1152 Richmond Hill Road, Warsaw, VA 22572
Local realty services provided by:ERA Woody Hogg & Assoc.
Listed by: rachel douglas
Office: hometown realty
MLS#:2524989
Source:RV
Price summary
- Price:$465,000
- Price per sq. ft.:$205.75
About this home
Welcome home to 1152 Richmond Hill Road – a spacious 3-bedroom 2 full bath home with 2,260 sq. ft. of living space. Set on 2 acres just outside of town, it gives you the best mix of privacy and convenience with shopping, dining, and everyday needs only minutes away. Inside, the open layout makes it easy to gather with friends and family. The kitchen features granite countertops, stainless steel appliances, and plenty of prep space—perfect for cooking and entertaining at the same time. The split floor plan keeps the primary suite tucked away for extra privacy, while two additional bedrooms and a full bath offer space for family or guests. Enjoy your morning coffee on the covered front porch or unwind in the evenings on the screened rear porch overlooking the backyard. Hosting a cookout? There’s plenty of room for everyone. An oversized two-bay detached garage gives you even more flexibility—ideal for vehicles, hobbies, or extra storage. If you love the water, you’ll appreciate being only minutes from the Totuskey Creek public boat ramp, with easy access to fishing, boating, or kayaking on the Creek or Rappahannock River. Offering the perfect blend of space, comfort, and convenience, this property is ready to welcome you home. Whether you’re hosting family gatherings, working on projects in the garage, or enjoying quiet evenings on the porch, you’ll find everything you need right here to make this property your forever home.
Contact an agent
Home facts
- Year built:2018
- Listing ID #:2524989
- Added:162 day(s) ago
- Updated:February 15, 2026 at 03:24 PM
Rooms and interior
- Bedrooms:3
- Total bathrooms:2
- Full bathrooms:2
- Living area:2,260 sq. ft.
Heating and cooling
- Cooling:Central Air, Electric
- Heating:Electric
Structure and exterior
- Roof:Asphalt, Shingle
- Year built:2018
- Building area:2,260 sq. ft.
- Lot area:2 Acres
Schools
- High school:Rappahannock
- Middle school:Richmond County
- Elementary school:Richmond County
Utilities
- Water:Well
- Sewer:Septic Tank
Finances and disclosures
- Price:$465,000
- Price per sq. ft.:$205.75
- Tax amount:$2,118 (2024)
New listings near 1152 Richmond Hill Road
- New
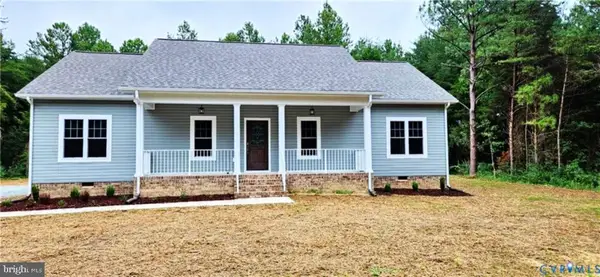 $357,700Active3 beds 2 baths1,620 sq. ft.
$357,700Active3 beds 2 baths1,620 sq. ft.630 Lake View Ter, WARSAW, VA 22572
MLS# VARV2000584Listed by: REAL BROKER, LLC - New
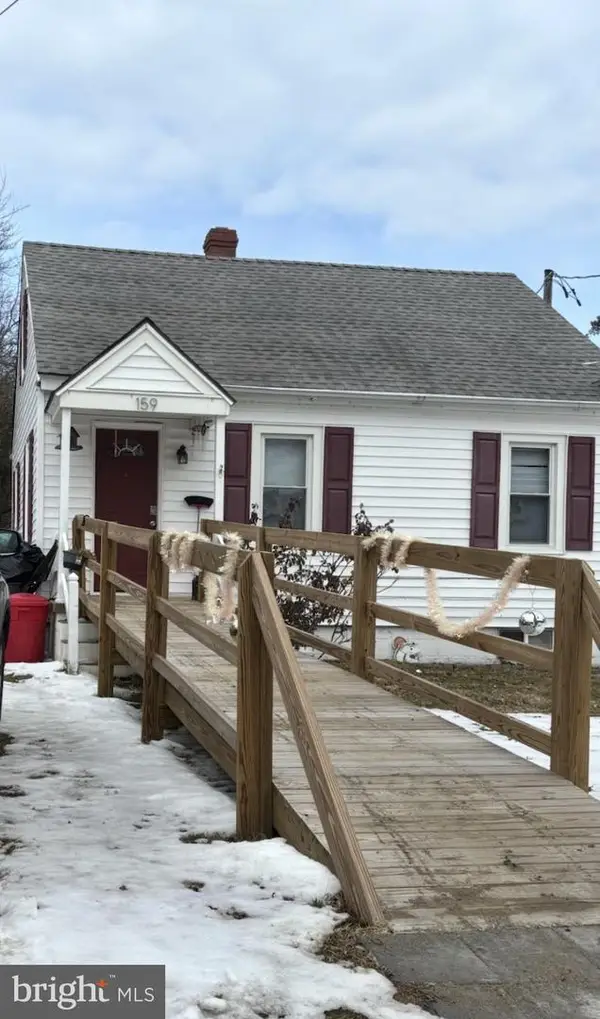 $199,900Active3 beds 2 baths1,200 sq. ft.
$199,900Active3 beds 2 baths1,200 sq. ft.159 Belle Ville Ln, WARSAW, VA 22572
MLS# VARV2000596Listed by: SAMSON PROPERTIES - New
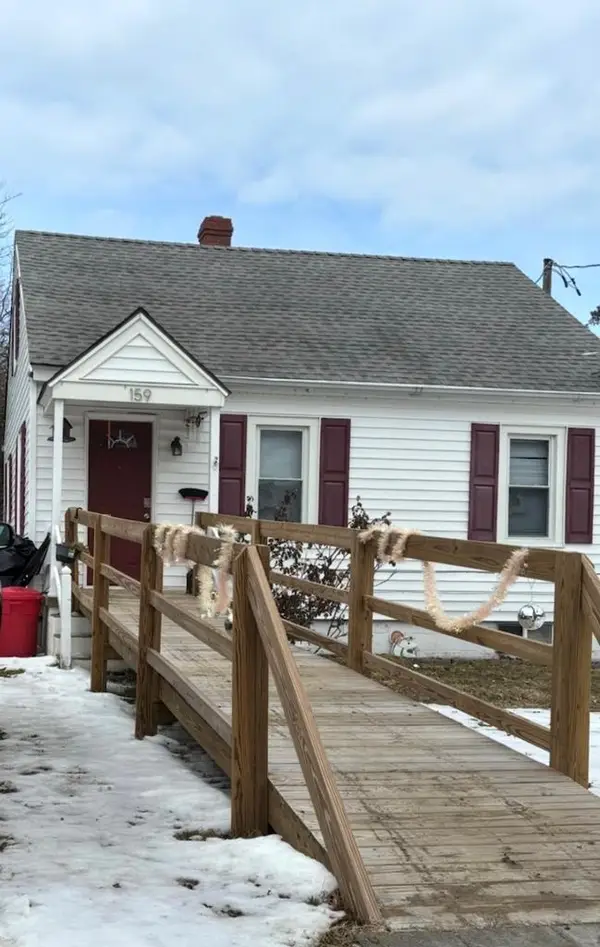 $199,000Active3 beds 2 baths1,800 sq. ft.
$199,000Active3 beds 2 baths1,800 sq. ft.159 Belle Ville Lane, , VA 22572
MLS# 119918Listed by: SAMSON PROPERTIES - New
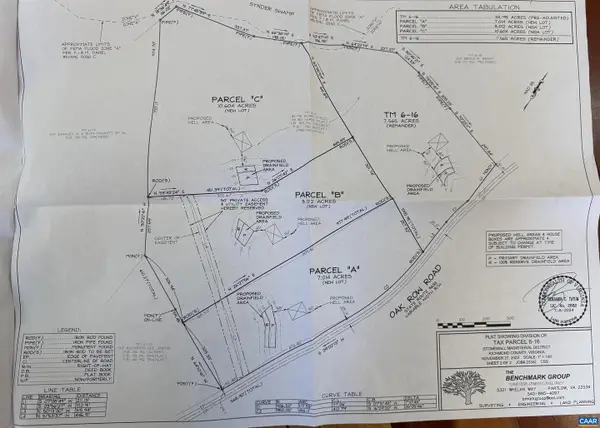 $229,000Active33.13 Acres
$229,000Active33.13 Acres0 Oak Row Rd, WARSAW, VA 22572
MLS# 673079Listed by: COWAN REALTY 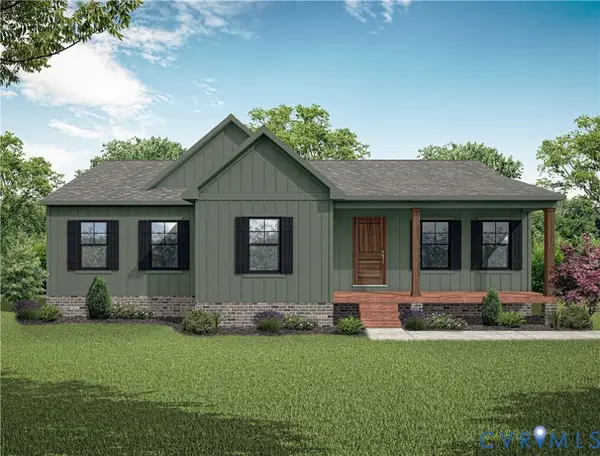 $335,899Active3 beds 2 baths1,512 sq. ft.
$335,899Active3 beds 2 baths1,512 sq. ft.TBD Lake View (lot 53) Terrace, Warsaw, VA 22572
MLS# 2601578Listed by: HOMETOWN REALTY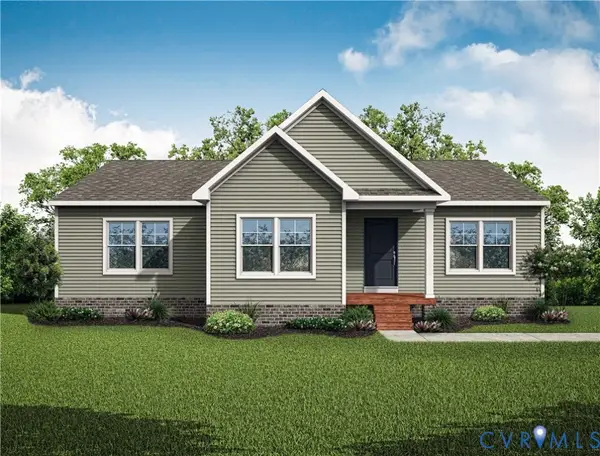 $316,470Active3 beds 2 baths1,512 sq. ft.
$316,470Active3 beds 2 baths1,512 sq. ft.TBD Woodland Heights (lot 1) Road, Warsaw, VA 22572
MLS# 2601579Listed by: HOMETOWN REALTY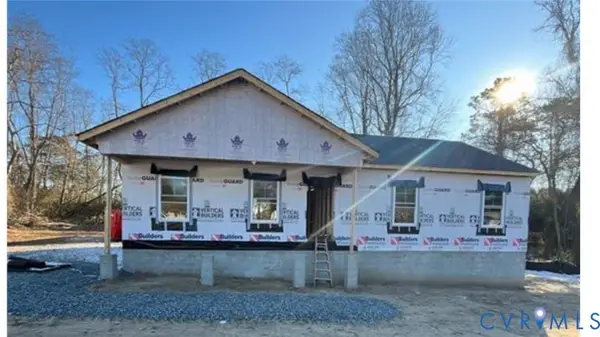 $299,949Pending3 beds 2 baths1,196 sq. ft.
$299,949Pending3 beds 2 baths1,196 sq. ft.95 Woodland Heights (lot 2) Road, Warsaw, VA 22572
MLS# 2601580Listed by: HOMETOWN REALTY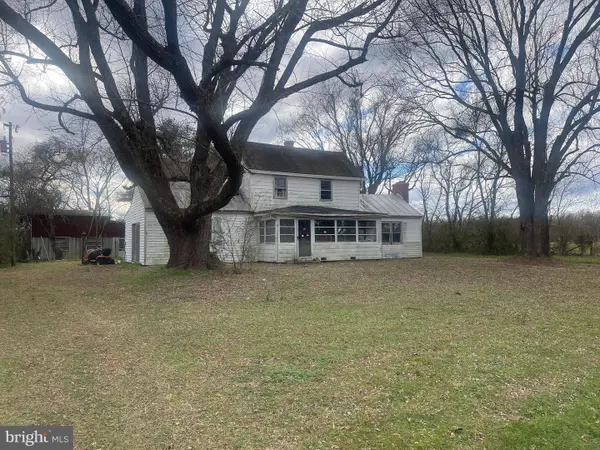 $83,170Pending2 beds 1 baths1,882 sq. ft.
$83,170Pending2 beds 1 baths1,882 sq. ft.1929 Rich Neck Rd, WARSAW, VA 22572
MLS# VARV2000588Listed by: EXIT MID-RIVERS REALTY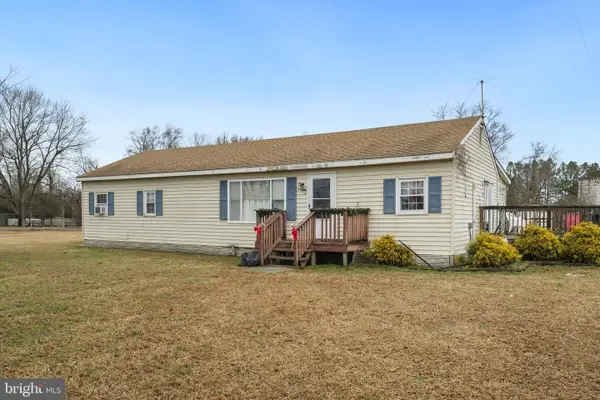 $175,000Active3 beds 2 baths1,776 sq. ft.
$175,000Active3 beds 2 baths1,776 sq. ft.335 Bells Dr, WARSAW, VA 22572
MLS# VARV2000586Listed by: AC REALTY GROUP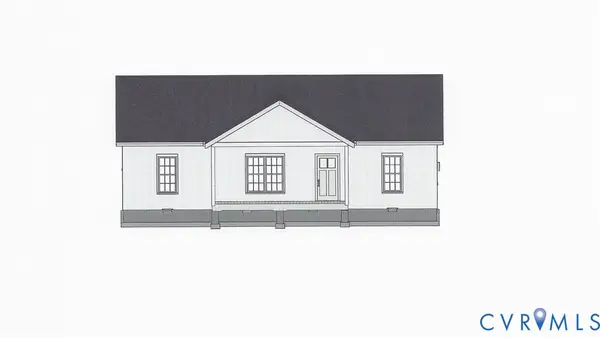 $334,950Active3 beds 2 baths1,288 sq. ft.
$334,950Active3 beds 2 baths1,288 sq. ft.319-B Beulah Lane, Warsaw, VA 22572
MLS# 2533600Listed by: REAL BROKER LLC

