119 W Jefferson Avenue, Warsaw, VA 22572
Local realty services provided by:ERA Real Estate Professionals
Listed by: taylor saunders
Office: bhg base camp
MLS#:2524699
Source:RV
Price summary
- Price:$275,000
- Price per sq. ft.:$234.24
About this home
WELCOME HOME to this freshly-remodeled and turnkey ranch beauty in the heart of Warsaw! Offering you 3 bedrooms and 2 full bathrooms, this one has been renovated to the T and feels like a brand new home! Featuring all the modern aesthetics, from luxury vinyl plank, to granite countertops, to tile showers, the owner left no stone unturned and cut ZERO corners in reviving this gem. Walk up the steps of your full country porch and enter the front doors of your new home! You are immediately greeted by a lovely and quaint living room space, perfect to relax after a long day's work. Just a few steps away is the heart of the abode, the gorgeous kitchen! That classic white cabinetry against the dark granite is such a delicious contrast. Find ample area for dining in this eat-in kitchen, sure to be well-utilized for families and hosting. A pantry is situated conveniently in the midst. Down the hallway are the three living quarters: 1 spacious primary with en-suite bathoom and shower, plus 2 additional bedrooms. A full hall bathroom is conveniently accessible by the guest bedrooms. Your laundry room is positioned conveniently at the end of the hallway, such that all of the bedrooms have easy and quick dropoffs. What more could you want in a home?! Not to mention LOCATION, LOCATION, LOCATION! You are literally seconds away from shopping, restaurants, gas stations, you name it! Trust me, you won't ever get tired of being able to reach the places you want to be QUICKER!! :) And all this for this PRICE?! Seriously, what else could you ask for?! This would be an amazing starter home for a first-time homebuyer, a new family, empty nesters, downsizers, and so many more! Don't miss this opportunity to win this beautiful, like-new RANCH home under $300k...it's harder and harder to come by these days! Book your showing today, you'll be so happy you did! This will not last long!!!
Contact an agent
Home facts
- Year built:2005
- Listing ID #:2524699
- Added:100 day(s) ago
- Updated:December 23, 2025 at 05:53 PM
Rooms and interior
- Bedrooms:2
- Total bathrooms:2
- Full bathrooms:2
- Living area:1,174 sq. ft.
Heating and cooling
- Cooling:Central Air
- Heating:Electric, Heat Pump
Structure and exterior
- Year built:2005
- Building area:1,174 sq. ft.
- Lot area:0.65 Acres
Schools
- High school:Rappahannock
- Middle school:Richmond County
- Elementary school:Richmond County
Utilities
- Water:Public
- Sewer:Public Sewer
Finances and disclosures
- Price:$275,000
- Price per sq. ft.:$234.24
- Tax amount:$1,027 (2024)
New listings near 119 W Jefferson Avenue
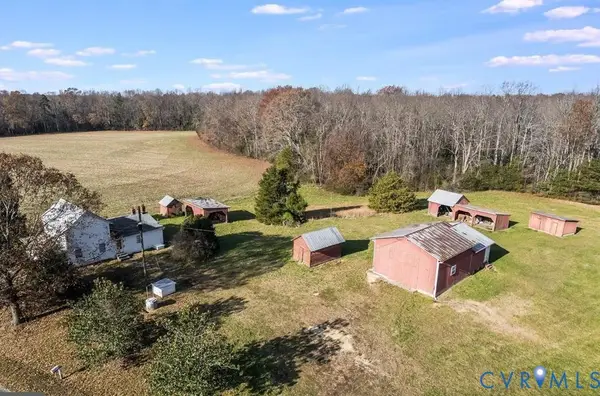 $315,000Active35.84 Acres
$315,000Active35.84 Acres00 Pea Ridge Lane, Warsaw, VA 22572
MLS# 2530093Listed by: LINQ REALTY LLC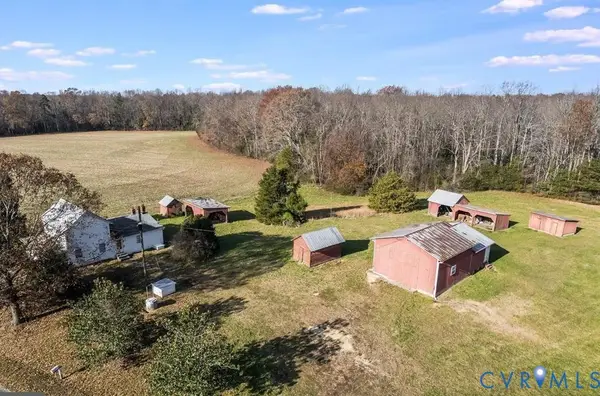 $159,900Pending2 beds 1 baths1,300 sq. ft.
$159,900Pending2 beds 1 baths1,300 sq. ft.430 Pea Ridge Lane, Warsaw, VA 22572
MLS# 2533177Listed by: LINQ REALTY LLC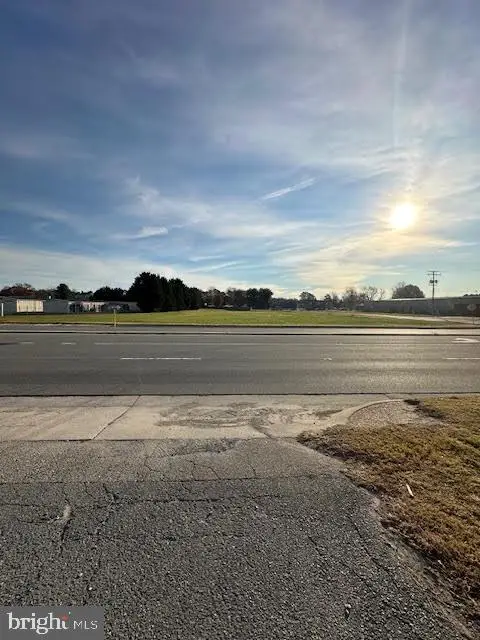 $150,000Active1.13 Acres
$150,000Active1.13 AcresHistoryland Hwy, WARSAW, VA 22572
MLS# VARV2000582Listed by: KELLER WILLIAMS FAIRFAX GATEWAY $399,900Active4 beds 2 baths1,655 sq. ft.
$399,900Active4 beds 2 baths1,655 sq. ft.TBD E Sunrise Drive, Warsaw, VA 22572
MLS# 2532667Listed by: FIRST CHOICE REALTY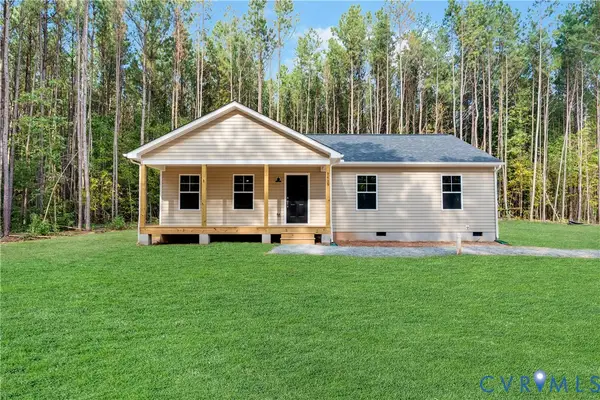 $279,950Active3 beds 2 baths1,196 sq. ft.
$279,950Active3 beds 2 baths1,196 sq. ft.95 Woodland Heights (lot 2) Road, Warsaw, VA 22572
MLS# 2528193Listed by: HOMETOWN REALTY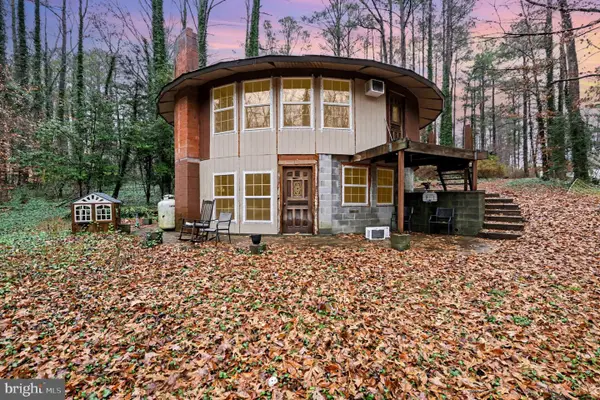 $160,000Pending3 beds 2 baths2,200 sq. ft.
$160,000Pending3 beds 2 baths2,200 sq. ft.431 Carter Town Rd, WARSAW, VA 22572
MLS# VARV2000576Listed by: AC REALTY GROUP $250,000Active3 beds 2 baths2,052 sq. ft.
$250,000Active3 beds 2 baths2,052 sq. ft.658 Islington Rd, WARSAW, VA 22572
MLS# VARV2000578Listed by: AC REALTY GROUP $149,900Active2 beds 1 baths800 sq. ft.
$149,900Active2 beds 1 baths800 sq. ft.13064 History Land Highway, Warsaw, VA 22572
MLS# 2531008Listed by: AMW REAL ESTATE $409,900Active3 beds 2 baths1,636 sq. ft.
$409,900Active3 beds 2 baths1,636 sq. ft.79 E Sunrise Drive, Warsaw, VA 22572
MLS# 2521347Listed by: FIRST CHOICE REALTY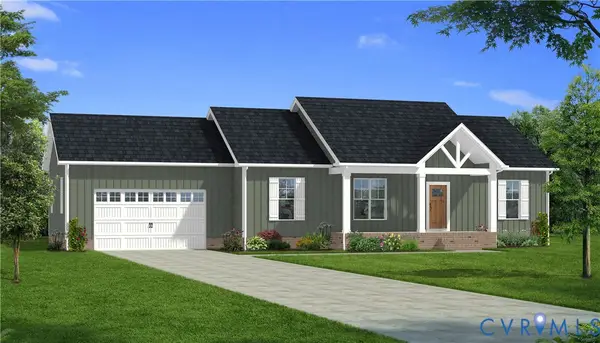 $449,900Active3 beds 2 baths1,589 sq. ft.
$449,900Active3 beds 2 baths1,589 sq. ft.115 E Sunrise Drive, Warsaw, VA 22572
MLS# 2522085Listed by: FIRST CHOICE REALTY
