Lot 42 E Sunrise Drive, , VA 22572
Local realty services provided by:ERA Real Estate Professionals

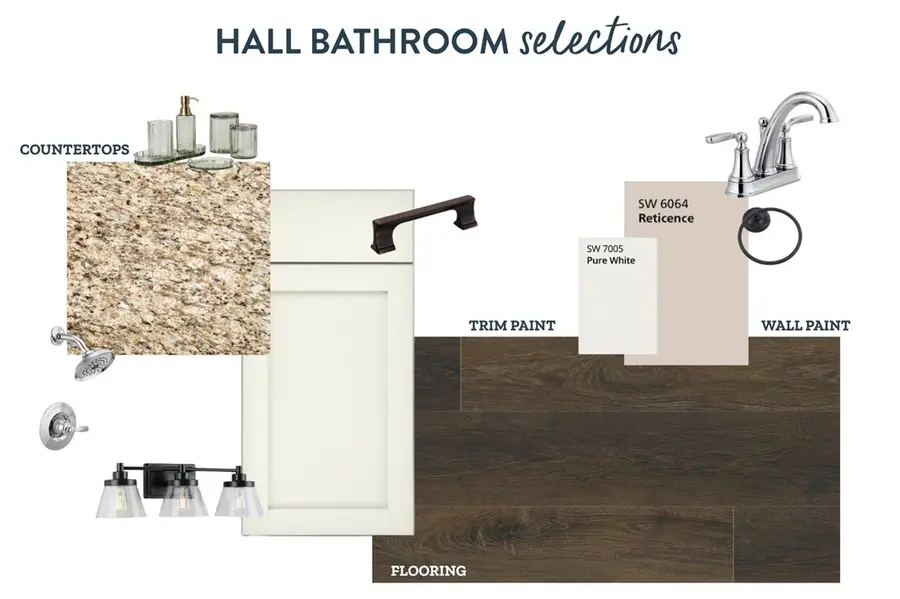
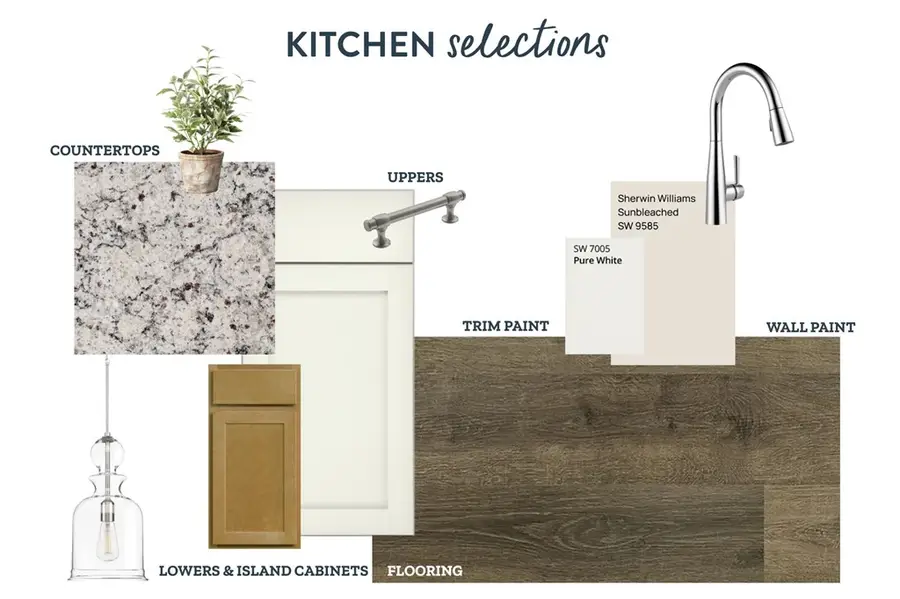
Listed by:heather grubb
Office:first choice realty
MLS#:119151
Source:VA_NNAR
Price summary
- Price:$419,900
- Price per sq. ft.:$256.66
- Monthly HOA dues:$33.33
About this home
Discover the serenity of lakeside living at Garland Lake, where tranquil waters and endless outdoor adventures await. Cast a line in this peaceful fisherman's haven, paddle along the calm waters, or simply soak in the natural beauty right outside your door. With additional access to the Rappahannock River via nearby public boat ramps, your days on the water are limitless. At Garland Lake, you're not just buying a home—you're creating a lifestyle. Each Rock River Home is crafted with exceptional quality and care, ensuring a space you'll be proud to share with family and friends. This stunning open-concept home features 3 spacious bedrooms, 2 baths, a vaulted Great Room, and a gourmet kitchen with a large prep island, Merillat cabinetry, and granite countertops. Highlights include luxury vinyl plank flooring, 9' ceilings, a mudroom with a drop zone bench, and a spacious primary suite with an oversized shower and walk-in closet. This site features the Nottoway Plan A and is slated for completion around November 2025. Don't miss out!
Contact an agent
Home facts
- Year built:2025
- Listing Id #:119151
- Added:20 day(s) ago
- Updated:August 02, 2025 at 02:34 PM
Rooms and interior
- Bedrooms:3
- Total bathrooms:2
- Full bathrooms:2
- Living area:1,636 sq. ft.
Heating and cooling
- Cooling:Heat Pump
- Heating:Heat Pump
Structure and exterior
- Roof:Composition
- Year built:2025
- Building area:1,636 sq. ft.
Utilities
- Sewer:Septic System
Finances and disclosures
- Price:$419,900
- Price per sq. ft.:$256.66
New listings near Lot 42 E Sunrise Drive
- New
 $325,000Active3 beds 2 baths2,970 sq. ft.
$325,000Active3 beds 2 baths2,970 sq. ft.2476 Calvary Church Road, Warsaw, VA 22572
MLS# 2522664Listed by: HOMETOWN REALTY - New
 $199,999Active4 beds 2 baths1,360 sq. ft.
$199,999Active4 beds 2 baths1,360 sq. ft.10157 Richmond Road, Warsaw, VA 22572
MLS# 2522423Listed by: CALL IT CLOSED INTERNATIONAL INC 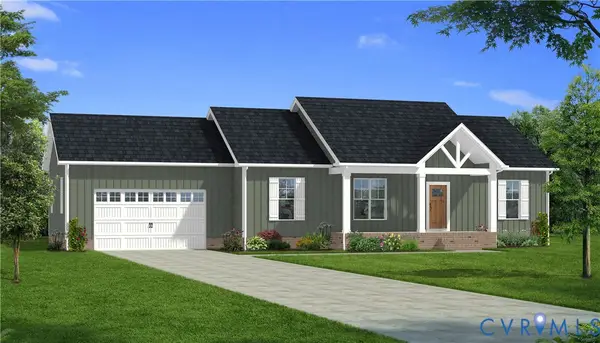 $449,900Active3 beds 2 baths1,589 sq. ft.
$449,900Active3 beds 2 baths1,589 sq. ft.TBD E Sunrise Drive, Warsaw, VA 22572
MLS# 2522085Listed by: FIRST CHOICE REALTY $419,900Active3 beds 2 baths1,636 sq. ft.
$419,900Active3 beds 2 baths1,636 sq. ft.TBD E Sunrise Drive, Warsaw, VA 22572
MLS# 2521347Listed by: FIRST CHOICE REALTY $174,950Pending3 beds 2 baths1,792 sq. ft.
$174,950Pending3 beds 2 baths1,792 sq. ft.484 Main Street, Warsaw, VA 22572
MLS# 2521200Listed by: HOMETOWN REALTY $52,999Active3.56 Acres
$52,999Active3.56 Acres200 Lake View Ter, WARSAW, VA 22572
MLS# VARV2000540Listed by: PLATLABS, LLC- Coming Soon
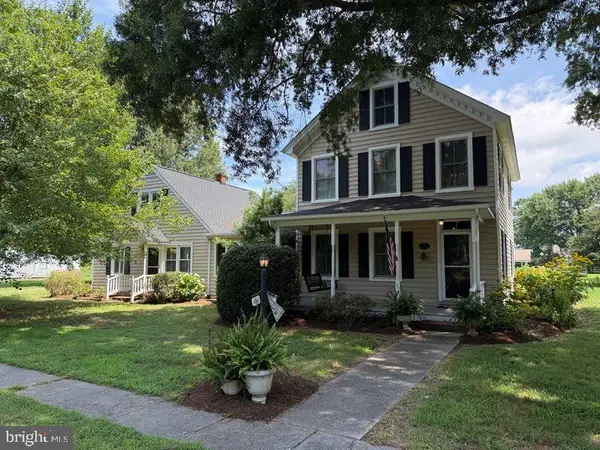 $560,000Coming Soon5 beds 3 baths
$560,000Coming Soon5 beds 3 baths92 Front St, WARSAW, VA 22572
MLS# VARV2000538Listed by: LONG & FOSTER REAL ESTATE, INC. 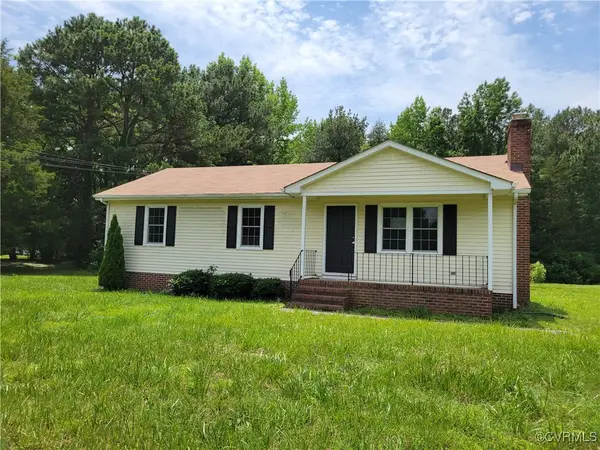 $179,000Pending3 beds 2 baths1,076 sq. ft.
$179,000Pending3 beds 2 baths1,076 sq. ft.467 The Hook Road, Warsaw, VA 22572
MLS# 2519355Listed by: APEX REALTY LLC $465,950Active3 beds 2 baths1,980 sq. ft.
$465,950Active3 beds 2 baths1,980 sq. ft.Tbd E Sunrise Dr #43, WARSAW, VA 22572
MLS# VARV2000532Listed by: KELLER WILLIAMS RICHMOND WEST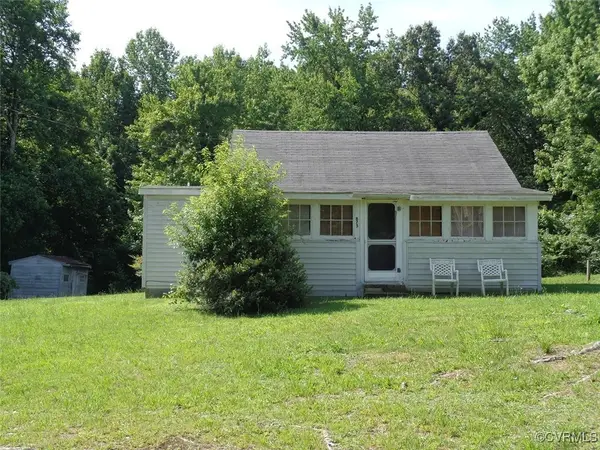 $104,950Active2 beds 1 baths752 sq. ft.
$104,950Active2 beds 1 baths752 sq. ft.875 Islington Road, Warsaw, VA 22572
MLS# 2517896Listed by: DALTON REALTY
