14611 Huber Pl, Waterford, VA 20197
Local realty services provided by:ERA Liberty Realty
14611 Huber Pl,Waterford, VA 20197
$1,999,990
- 5 Beds
- 5 Baths
- 4,789 sq. ft.
- Single family
- Active
Listed by: shannon lynn bray
Office: pearson smith realty, llc.
MLS#:VALO2109804
Source:BRIGHTMLS
Price summary
- Price:$1,999,990
- Price per sq. ft.:$417.62
- Monthly HOA dues:$95
About this home
Seize the extraordinary opportunity to own this breathtaking home, nestled on a sprawling 5.77-acre homesite! This brand-new incredible SINGLE FAMILY HOME by Van Metre Homes at GLENMORE FARM is ready to move in IMMEDIATELY! Thoughtfully crafted, this floorplan pairs luxurious living with everyday functionality—designed with thoughtful interior finishes, versatile spaces, and elevated enhancements that bring style and purpose together seamlessly. Experience the height of luxury living with the TIMBERNECK+ floorplan. Boasting 4,789 finished square feet on three levels, this exquisite residence offers 5 bedrooms, 4 full and 1 half bathrooms, and a 3-car garage, setting a new standard for sophisticated living. As you enter this beautiful abode, you are greeted by an expansive open floorplan under 10 ft. ceilings, featuring an inviting great room with a roaring fireplace with shiplap, a private study with double glass doors, a main-level bedroom ensuite, and distinct areas for living and dining—an entertainer’s dream. The grandeur continues into the spacious gourmet kitchen complete with upgraded cabinets, quartz countertops, stainless-steel appliances, a walk-in pantry with solid shelving, a luxurious culinary kitchen, and an inviting eat-in café room. Outdoor living is equally impressive, with a spacious flagstone front porch, a walkout deck off the café, and a screened-in porch with outdoor fireplace just off the mudroom—perfect for year-round enjoyment. The upper level is a sanctuary of its own, showcasing an impressive primary suite with a large walk-in closet and a lavish 5-piece bathroom, complete with double sinks, an oversized shower with a built-in seat, and a dramatic freestanding tub. Three additional secondary bedrooms, two full baths, and a convenient upstairs laundry room with built-ins add to the allure. An upgraded trim package featuring crown moulding and custom shiplap details adds timeless character and architectural elegance throughout the home. The unfinished walkout-level basement provides endless potential for future updates, with plenty of space to expand. Being a new build, your home is constructed to the highest energy efficiency standards, comes with a post-settlement warranty, and has never been lived in before! Elevate your lifestyle in this meticulously crafted home that seamlessly blends elegance with functionality, providing an unparalleled living experience for those who seek the finest in every detail. Take advantage of closing cost assistance by choosing Intercoastal Mortgage and Walker Title. Schedule an appointment today! -----Discover Glenmore Farm, a Van Metre single family home neighborhood destined to become a premier community in the Loudoun Valley area. Offering a distinct small-town feel and access to excellent schools, Glenmore Farm is designed for everyone. Nestled in the bucolic countryside of western Loudoun County, the neighborhood boasts 3+ acre homesites with spacious homes, grand porches, and sweeping views of the Blue Ridge mountains. Just minutes from Waterford and downtown Purcellville, residents enjoy the tranquil ambiance and picturesque surroundings. Glenmore Farm ensures a seamless blend of modern amenities and country living, making it a truly desirable place to call home.---- *Other homes sites and delivery dates may be available. Pricing, incentives, and homesite availability are subject to change. Photos are used for illustrative purposes only. For details, please consult the Sales Team.
Contact an agent
Home facts
- Year built:2025
- Listing ID #:VALO2109804
- Added:17 day(s) ago
- Updated:November 14, 2025 at 02:50 PM
Rooms and interior
- Bedrooms:5
- Total bathrooms:5
- Full bathrooms:4
- Half bathrooms:1
- Living area:4,789 sq. ft.
Heating and cooling
- Cooling:Energy Star Cooling System, Programmable Thermostat, Zoned
- Heating:Programmable Thermostat, Propane - Leased, Zoned
Structure and exterior
- Roof:Architectural Shingle
- Year built:2025
- Building area:4,789 sq. ft.
- Lot area:5.77 Acres
Schools
- High school:WOODGROVE
- Middle school:HARMONY
- Elementary school:KENNETH W. CULBERT
Utilities
- Water:Well
Finances and disclosures
- Price:$1,999,990
- Price per sq. ft.:$417.62
New listings near 14611 Huber Pl
- New
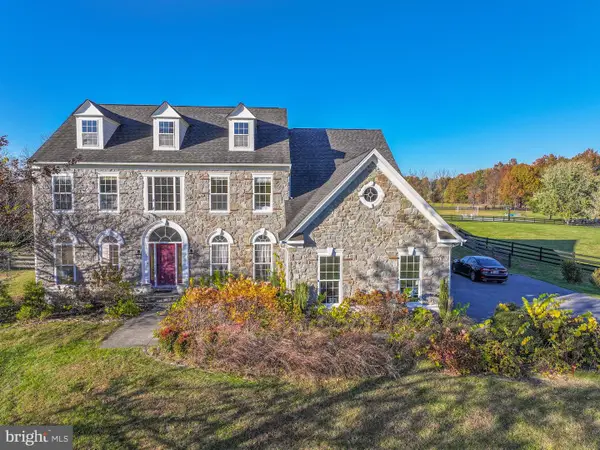 $1,250,000Active4 beds 5 baths4,626 sq. ft.
$1,250,000Active4 beds 5 baths4,626 sq. ft.38790 Boca Ct, WATERFORD, VA 20197
MLS# VALO2110626Listed by: EXP REALTY, LLC 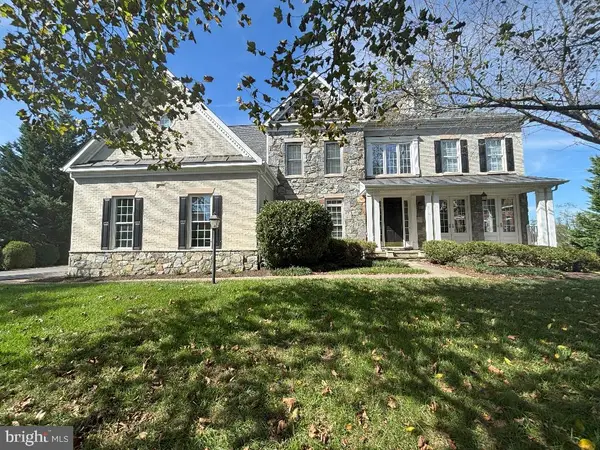 $1,395,000Active5 beds 5 baths5,760 sq. ft.
$1,395,000Active5 beds 5 baths5,760 sq. ft.40372 Stonebrook Hamlet Pl, WATERFORD, VA 20197
MLS# VALO2108366Listed by: LISTWITHFREEDOM.COM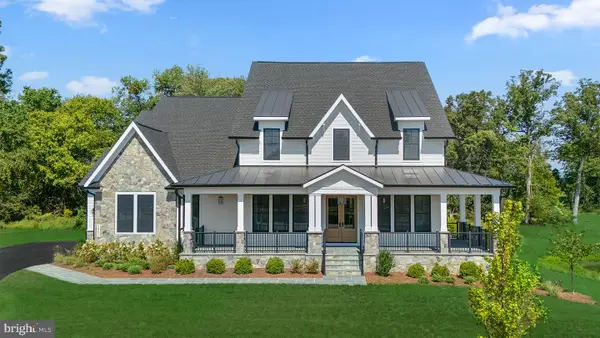 $1,899,990Active5 beds 6 baths6,045 sq. ft.
$1,899,990Active5 beds 6 baths6,045 sq. ft.38652 John Wolford Rd, WATERFORD, VA 20197
MLS# VALO2107704Listed by: PEARSON SMITH REALTY, LLC- Open Sun, 12:30 to 2pm
 $1,349,900Active5 beds 5 baths4,836 sq. ft.
$1,349,900Active5 beds 5 baths4,836 sq. ft.15731 Elsie Virginia Pl, WATERFORD, VA 20197
MLS# VALO2107650Listed by: DOUGLAS ELLIMAN OF METRO DC, LLC 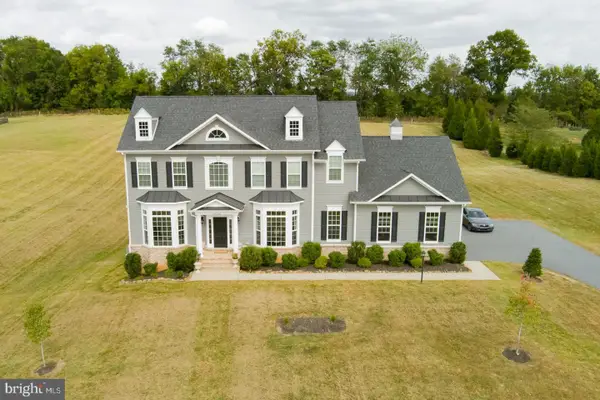 $1,429,000Active5 beds 5 baths5,487 sq. ft.
$1,429,000Active5 beds 5 baths5,487 sq. ft.39728 Charles Henry Pl, WATERFORD, VA 20197
MLS# VALO2106134Listed by: KELLER WILLIAMS REALTY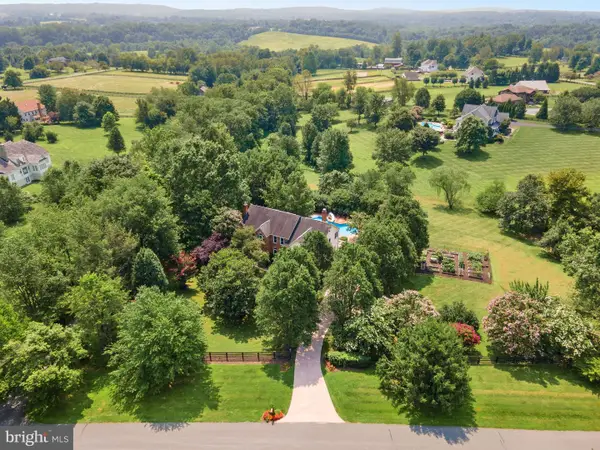 $1,339,000Active5 beds 4 baths4,481 sq. ft.
$1,339,000Active5 beds 4 baths4,481 sq. ft.15700 Trapshire Ct, WATERFORD, VA 20197
MLS# VALO2106368Listed by: COLDWELL BANKER REALTY- Open Sun, 12 to 2pm
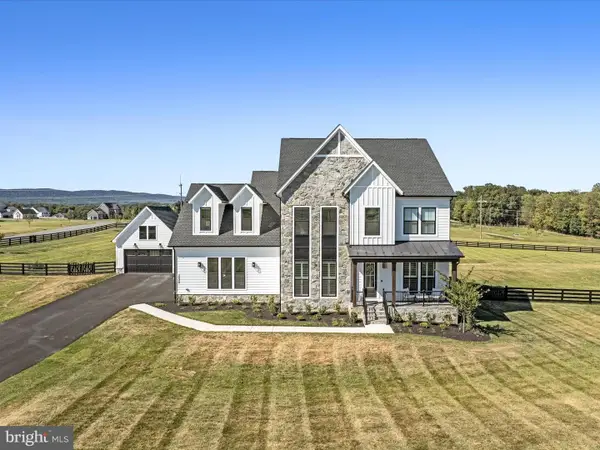 $1,899,000Active6 beds 6 baths6,534 sq. ft.
$1,899,000Active6 beds 6 baths6,534 sq. ft.38906 Rumely Way, WATERFORD, VA 20197
MLS# VALO2106304Listed by: LONG & FOSTER REAL ESTATE, INC. 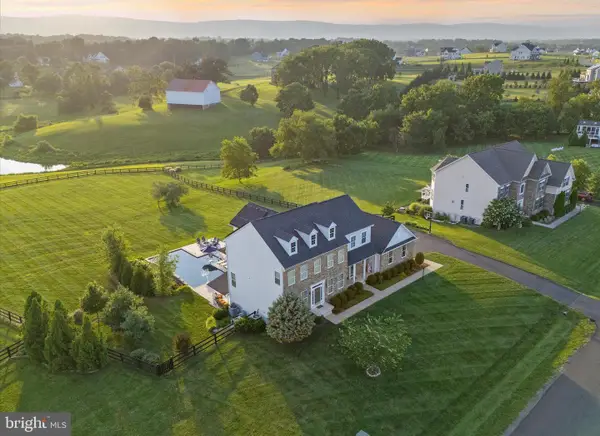 $1,450,000Pending5 beds 4 baths4,168 sq. ft.
$1,450,000Pending5 beds 4 baths4,168 sq. ft.15061 Lynnford Ct, WATERFORD, VA 20197
MLS# VALO2103560Listed by: KELLER WILLIAMS REALTY $1,199,000Pending4 beds 5 baths4,878 sq. ft.
$1,199,000Pending4 beds 5 baths4,878 sq. ft.40788 Lastos Ct, WATERFORD, VA 20197
MLS# VALO2098392Listed by: CENTURY 21 REDWOOD REALTY
