430 Elm Street, Waverly, VA 23890
Local realty services provided by:Napier Realtors ERA
430 Elm Street,Waverly, VA 23890
$250,000
- 4 Beds
- 3 Baths
- 1,499 sq. ft.
- Single family
- Pending
Listed by: sarah mayo
Office: river hill realtors llc.
MLS#:2528332
Source:RV
Price summary
- Price:$250,000
- Price per sq. ft.:$166.78
About this home
Welcome home to a charming brick rancher at 430 Elm Street, nestled in a quiet, older neighborhood in downtown Waverly. This home offers the perfect blend of small-town tranquility and big-city convenience. Just a 25-minute drive from Fort Gregg Adams and Petersburg, and under an hour from vibrant Williamsburg, Suffolk, and Norfolk, this location simplifies any commute while keeping you close to all the action.
Inside, discover a spacious four-bedroom, two-and-a-half-bathroom layout with warm hardwood and laminate floors throughout. The kitchen is a true standout, featuring beautiful wood cabinetry and brand-new stainless steel appliances (stove and refrigerator convey). A wood-burning fireplace in the living area adds to the home's character (sold as-is).
Outside, the fully fenced backyard is your private oasis, perfect for family gatherings, kids at play, or unwinding under the stars. The built-in carport provides a convenient covered patio area, ideal for entertaining. An additional fenced-in area is ready for your green thumb, and an outdoor shed offers extra storage. The Generac generator provides peace of mind (sold as-is), and the washer and dryer are included. New roof installed in 2024. This is a move-in-ready gem waiting for its next chapter.
Agent is related to buyer
Contact an agent
Home facts
- Year built:1975
- Listing ID #:2528332
- Added:62 day(s) ago
- Updated:December 23, 2025 at 01:57 AM
Rooms and interior
- Bedrooms:4
- Total bathrooms:3
- Full bathrooms:2
- Half bathrooms:1
- Living area:1,499 sq. ft.
Heating and cooling
- Cooling:Central Air
- Heating:Forced Air, Oil
Structure and exterior
- Roof:Shingle
- Year built:1975
- Building area:1,499 sq. ft.
- Lot area:0.75 Acres
Schools
- High school:Sussex Central
- Middle school:Sussex Central
- Elementary school:Sussex Central
Utilities
- Water:Public
- Sewer:Public Sewer
Finances and disclosures
- Price:$250,000
- Price per sq. ft.:$166.78
- Tax amount:$850 (2024)
New listings near 430 Elm Street
- New
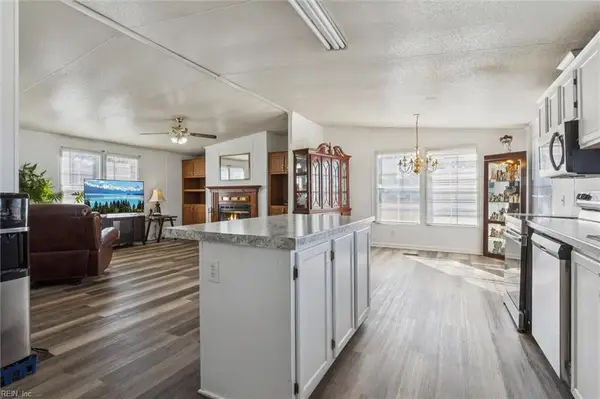 $200,000Active3 beds 2 baths1,851 sq. ft.
$200,000Active3 beds 2 baths1,851 sq. ft.410 Brian Court, Waverly, VA 23890
MLS# 10613630Listed by: Keller Williams Realty Twn Ctr 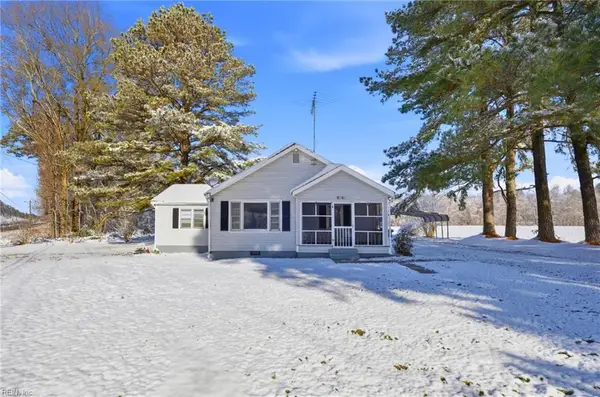 $179,500Active3 beds 1 baths1,208 sq. ft.
$179,500Active3 beds 1 baths1,208 sq. ft.8141 General Mahone Highway, Waverly, VA 23890
MLS# 10612964Listed by: Real Broker LLC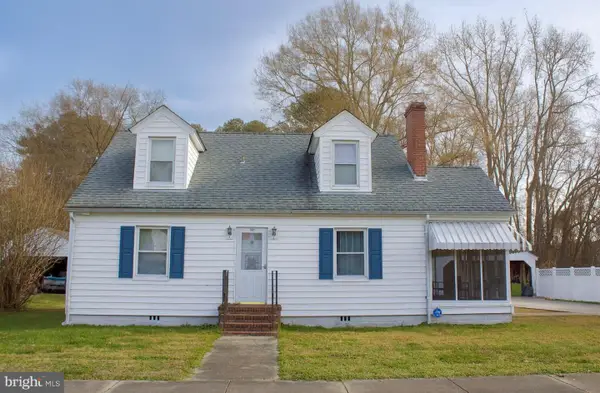 $215,000Active3 beds 2 baths1,344 sq. ft.
$215,000Active3 beds 2 baths1,344 sq. ft.141 Bank St, WAVERLY, VA 23890
MLS# VASX2000044Listed by: EXP REALTY, LLC $199,900Active3 beds 3 baths2,362 sq. ft.
$199,900Active3 beds 3 baths2,362 sq. ft.335 Norris Avenue, Waverly, VA 23890
MLS# 2532502Listed by: HARRIS & ASSOC, INC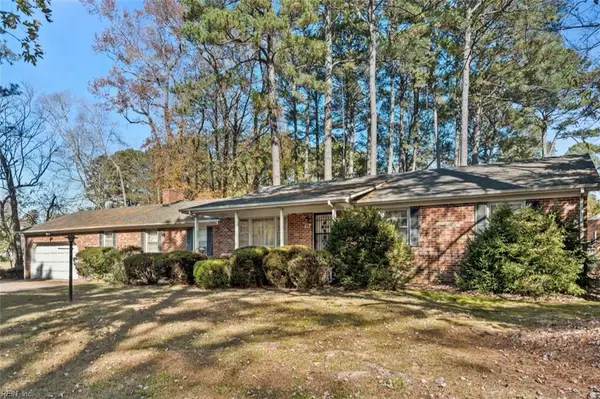 $244,900Active3 beds 3 baths1,635 sq. ft.
$244,900Active3 beds 3 baths1,635 sq. ft.344 Norris Avenue, Waverly, VA 23890
MLS# 10610989Listed by: AtCoastal Realty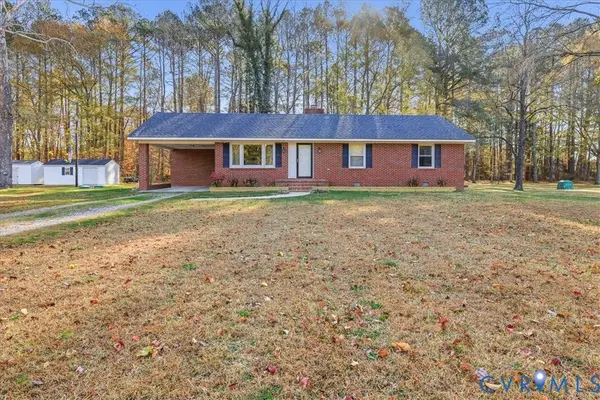 $389,900Pending3 beds 2 baths1,422 sq. ft.
$389,900Pending3 beds 2 baths1,422 sq. ft.15357 Old Forty Road, Waverly, VA 23890
MLS# 2531542Listed by: HARRIS & ASSOC, INC $269,900Pending4 beds 2 baths1,555 sq. ft.
$269,900Pending4 beds 2 baths1,555 sq. ft.29265 Meadowview Drive, Sussex, VA 23890
MLS# 2530681Listed by: TYLER REALTY GROUP $18,500Pending0.46 Acres
$18,500Pending0.46 AcresTBD Elm Street, Waverly, VA 23890
MLS# 2528942Listed by: HARRIS & ASSOC, INC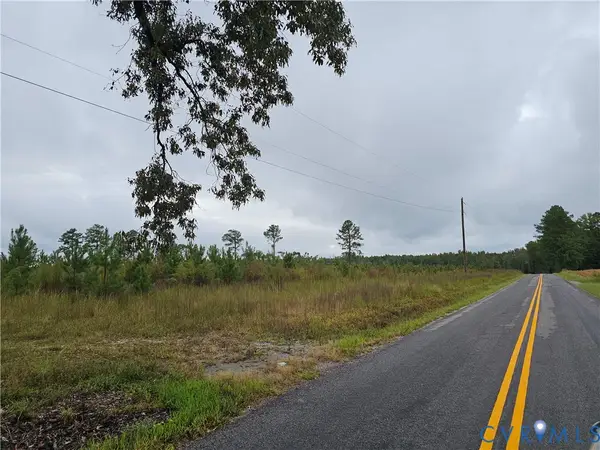 $179,000Active25.14 Acres
$179,000Active25.14 Acres0 Courthouse Road, Waverly, VA 23890
MLS# 2528706Listed by: HUFF LAND AND FORESTRY CONSULTING
