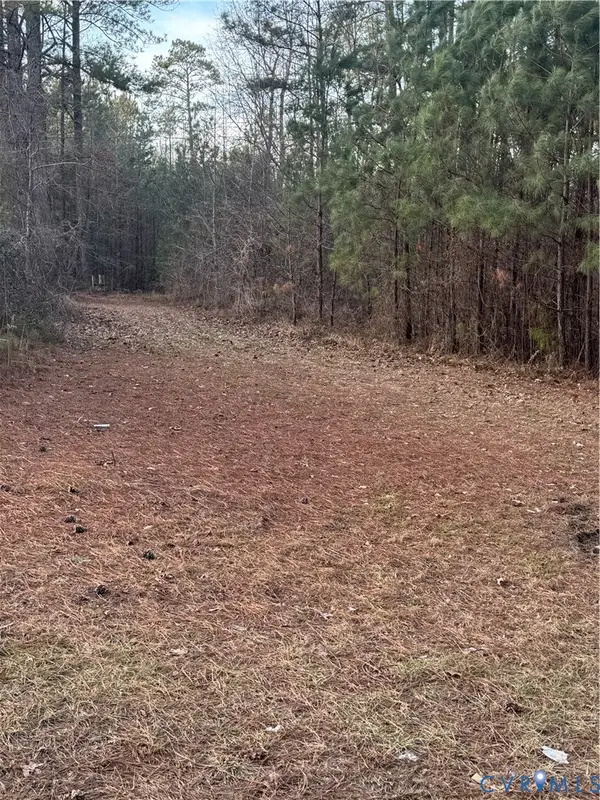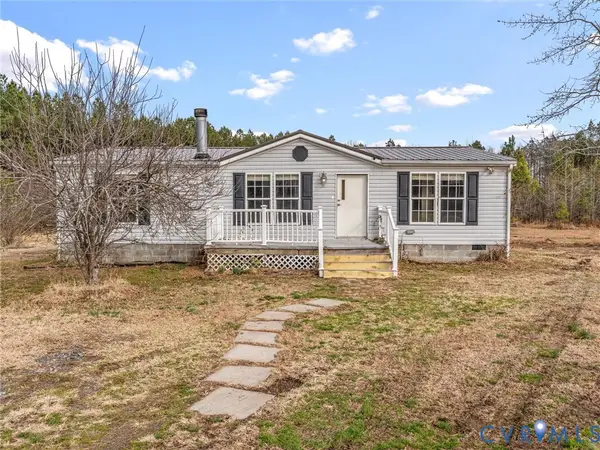Local realty services provided by:ERA Woody Hogg & Assoc.
4373 Newville Road,Waverly, VA 23890
$875,000
- 3 Beds
- 3 Baths
- 2,576 sq. ft.
- Single family
- Active
Listed by: danny graham
Office: mop land and farms realty
MLS#:2521878
Source:RV
Price summary
- Price:$875,000
- Price per sq. ft.:$339.67
About this home
Beautiful Georgian style brick home on a 24 acre horse farm located in the countryside of Sussex CO! This 3 BR house with 2 oversized attached garages was built in 2007 and has over 2500 SFLA. It comes with a sun room and an in ground pool. Located down a deeded private lane, it also has everything that you could want in a horse facility. It includes an 8 stall concrete floored stable with a H/C water wash bay, a tack and feed room. It also comes with a lounge area with a full bath, refrigerator, and a W/D. The 10,000 SF inside arena offers many possibilities for the use of this property. Lots of covered lean-to space. 7 acres of pasture with almost a mile of fencing. A separate perimeter fence adds to security. 13 acres of timbered land provides riding trails and relaxing character and the small duck pond adds more character. Large equipment barn and RV shelter and much more! Convenient to Richmond area, Jamestown Ferry, and Hampton Roads, & I95. A unique property offering all of this is rare.
Contact an agent
Home facts
- Year built:2007
- Listing ID #:2521878
- Added:189 day(s) ago
- Updated:February 10, 2026 at 04:06 PM
Rooms and interior
- Bedrooms:3
- Total bathrooms:3
- Full bathrooms:2
- Half bathrooms:1
- Living area:2,576 sq. ft.
Heating and cooling
- Cooling:Central Air, Heat Pump
- Heating:Electric, Heat Pump
Structure and exterior
- Roof:Asphalt, Composition
- Year built:2007
- Building area:2,576 sq. ft.
- Lot area:24 Acres
Schools
- High school:Sussex Central
- Middle school:Sussex Central
- Elementary school:Sussex Central
Utilities
- Water:Public, Well
- Sewer:Public Sewer
Finances and disclosures
- Price:$875,000
- Price per sq. ft.:$339.67
- Tax amount:$4,000 (2022)
New listings near 4373 Newville Road
- New
 $180,000Active2 beds 2 baths1,300 sq. ft.
$180,000Active2 beds 2 baths1,300 sq. ft.3218 Martin Luther King Highway, Waverly, VA 23890
MLS# 10619264Listed by: World Class Realty - New
 $62,900Active8.06 Acres
$62,900Active8.06 Acres8.06ac Courthouse Road, Waverly, VA 23890
MLS# 10619009Listed by: Mossy Oak Properties/Land and Farms Realty - New
 $66,900Active10.18 Acres
$66,900Active10.18 Acres10.1ac Courthouse Road, Waverly, VA 23890
MLS# 10619013Listed by: Mossy Oak Properties/Land and Farms Realty - New
 $154,900Active31.5 Acres
$154,900Active31.5 Acres31.5ac Courthouse Road, Waverly, VA 23890
MLS# 10619022Listed by: Mossy Oak Properties/Land and Farms Realty - New
 $205,000Active3 beds 2 baths1,248 sq. ft.
$205,000Active3 beds 2 baths1,248 sq. ft.214 Locust Drive, Waverly, VA 23890
MLS# 10618404Listed by: CENTURY 21 Gold Market Realty Inc. - New
 $45,000Active4.86 Acres
$45,000Active4.86 Acres0 N Courthouse Road, Waverly, VA 23890
MLS# 2602552Listed by: REAL BROKER LLC  $387,900Active4 beds 3 baths2,526 sq. ft.
$387,900Active4 beds 3 baths2,526 sq. ft.446 Carpenter Drive, Waverly, VA 23890
MLS# 10618132Listed by: CENTURY 21 Nachman Realty $229,950Pending3 beds 2 baths1,188 sq. ft.
$229,950Pending3 beds 2 baths1,188 sq. ft.4772 Carsley Road, Waverly, VA 23890
MLS# 2601547Listed by: EXP REALTY LLC $424,900Active3 beds 2 baths1,680 sq. ft.
$424,900Active3 beds 2 baths1,680 sq. ft.6019 Otterdam Road, Waverly, VA 23890
MLS# 2601750Listed by: HARRIS & ASSOC, INC $369,900Active3 beds 2 baths1,452 sq. ft.
$369,900Active3 beds 2 baths1,452 sq. ft.333 Railroad Drive, Waverly, VA 23890
MLS# 10616277Listed by: Opulent Realty LLC

