1073 Pendleton Dr, Waynesboro, VA 22980
Local realty services provided by:ERA Bill May Realty Company
1073 Pendleton Dr,Waynesboro, VA 22980
$365,000
- 3 Beds
- 2 Baths
- 1,756 sq. ft.
- Single family
- Pending
Listed by: keri martin
Office: old dominion realty inc - augusta
MLS#:669884
Source:VA_HRAR
Price summary
- Price:$365,000
- Price per sq. ft.:$161.43
About this home
Step inside this beautifully maintained 3-bedroom, 2-bath ranch and fall in love with its inviting open floor plan and thoughtful updates throughout. The split-bedroom design offers privacy and comfort, while the spacious eat-in kitchen is perfect for gathering with family and friends. The primary suite features two walk-in closets and a built-in desk area, ideal for today’s lifestyle. The current owners have given this home a fresh new look with interior paint, updated exterior doors and shutters, modern faucets, new LVP flooring in two bedrooms, and a new dishwasher (2023). Enjoy quiet evenings on the screened porch overlooking the fenced backyard, complete with a shed and ramp for easy access. Located in a highly desirable neighborhood, this move-in-ready home offers the perfect blend of comfort, convenience, and care—schedule your showing today and see why this one won’t last!
Contact an agent
Home facts
- Year built:2013
- Listing ID #:669884
- Added:46 day(s) ago
- Updated:November 25, 2025 at 08:27 AM
Rooms and interior
- Bedrooms:3
- Total bathrooms:2
- Full bathrooms:2
- Living area:1,756 sq. ft.
Heating and cooling
- Cooling:Central AC, Heat Pump
- Heating:Electric, Heat Pump
Structure and exterior
- Roof:Composition Shingle
- Year built:2013
- Building area:1,756 sq. ft.
- Lot area:0.18 Acres
Schools
- High school:Waynesboro
- Middle school:Kate Collins
- Elementary school:Westwood Hills
Utilities
- Water:Public Water
- Sewer:Public Sewer
Finances and disclosures
- Price:$365,000
- Price per sq. ft.:$161.43
- Tax amount:$2,638 (2025)
New listings near 1073 Pendleton Dr
- New
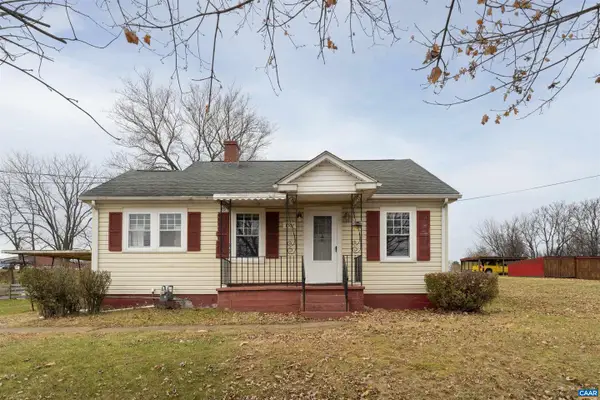 $205,000Active3 beds 1 baths1,080 sq. ft.
$205,000Active3 beds 1 baths1,080 sq. ft.1007 Sherwood Ave, WAYNESBORO, VA 22980
MLS# 671386Listed by: CORE REAL ESTATE PARTNERS LLC - New
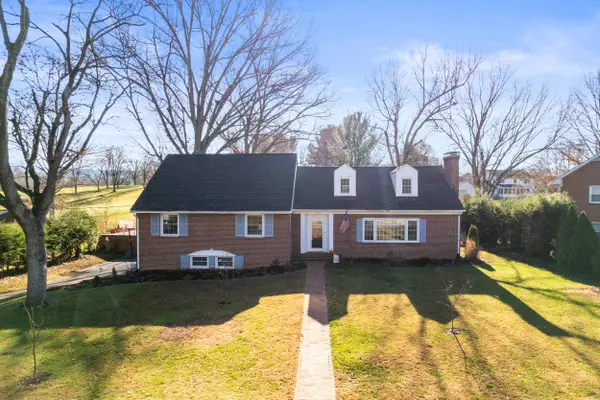 $479,000Active5 beds 4 baths4,742 sq. ft.
$479,000Active5 beds 4 baths4,742 sq. ft.1220 Chatham Rd, Waynesboro, VA 22980
MLS# 671373Listed by: OLD DOMINION REALTY INC - AUGUSTA - New
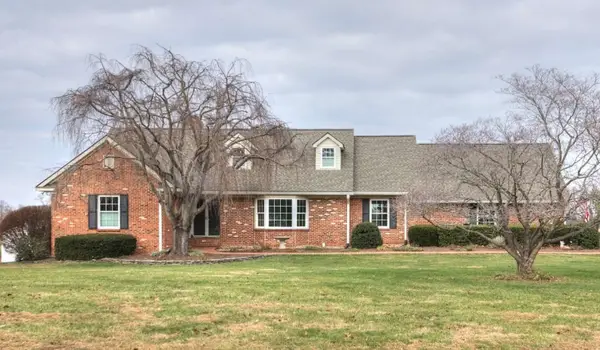 $723,000Active4 beds 4 baths3,558 sq. ft.
$723,000Active4 beds 4 baths3,558 sq. ft.152 Huntington Pl, WAYNESBORO, VA 22980
MLS# 671368Listed by: HELP-U-SELL DIRECT SAVINGS REAL ESTATE - New
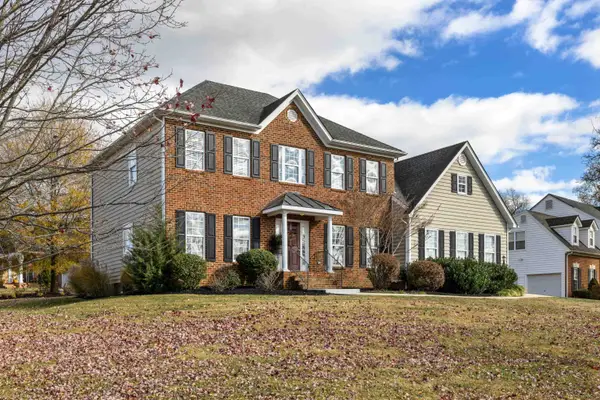 $550,000Active5 beds 3 baths3,035 sq. ft.
$550,000Active5 beds 3 baths3,035 sq. ft.108 Ana Marie Blvd, WAYNESBORO, VA 22980
MLS# 671324Listed by: NEST REALTY GROUP STAUNTON - New
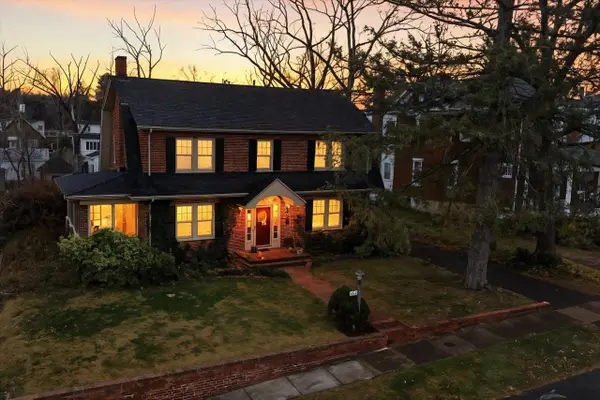 $389,900Active4 beds 3 baths3,600 sq. ft.
$389,900Active4 beds 3 baths3,600 sq. ft.645 Maple Ave, WAYNESBORO, VA 22980
MLS# 671331Listed by: REAL BROKER LLC - New
 $309,990Active3 beds 2 baths1,296 sq. ft.
$309,990Active3 beds 2 baths1,296 sq. ft.6 White Birch Rd, WAYNESBORO, VA 22980
MLS# 671290Listed by: KLINE MAY REALTY - New
 $349,990Active5 beds 3 baths2,203 sq. ft.
$349,990Active5 beds 3 baths2,203 sq. ft.8 White Birch Rd, WAYNESBORO, VA 22980
MLS# 671291Listed by: KLINE MAY REALTY - New
 $565,400Active4 beds 3 baths2,758 sq. ft.
$565,400Active4 beds 3 baths2,758 sq. ft.62B Springdale Rd, WAYNESBORO, VA 22980
MLS# 671294Listed by: NEST REALTY GROUP - New
 $324,990Active4 beds 3 baths1,680 sq. ft.
$324,990Active4 beds 3 baths1,680 sq. ft.12 White Birch Rd, WAYNESBORO, VA 22980
MLS# 671298Listed by: KLINE MAY REALTY - New
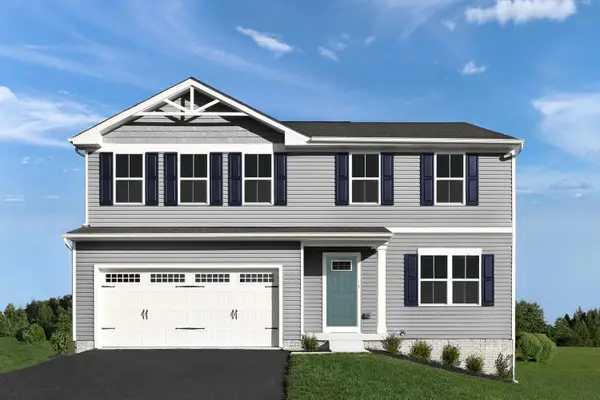 $334,990Active4 beds 3 baths1,903 sq. ft.
$334,990Active4 beds 3 baths1,903 sq. ft.14 White Birch Rd, WAYNESBORO, VA 22980
MLS# 671299Listed by: KLINE MAY REALTY
