12 Laura Jean Ct, Waynesboro, VA 22980
Local realty services provided by:ERA Bill May Realty Company
12 Laura Jean Ct,Waynesboro, VA 22980
$430,000
- 3 Beds
- 2 Baths
- - sq. ft.
- Single family
- Sold
Listed by: sydney robertson
Office: loring woodriff real estate associates
MLS#:671376
Source:CHARLOTTESVILLE
Sorry, we are unable to map this address
Price summary
- Price:$430,000
- Monthly HOA dues:$20.83
About this home
Like new with one of the best lots in the neighborhood. Upgrades galore including soaring vaulted ceiling, gas fireplace with custom mantle, quartz counters, accent lighting, open shelving and much more. Enjoy open concept one level living. Kitchen with elevated style features articulated sconces, pot filler over the range, dishwasher, large island, and dedicated pantry. Dining area connects to the covered porch overlooking the flat, partly fenced, spacious backyard with peekaboo mountain views. Dedicated office makes working from home a breeze. Primary suite has walk in closet, double vanity, tiled shower, and extensive storage. Dedicated mudroom with laundry off the 2 car garage. Two additional bedrooms and full bathroom complete the home. Save by purchasing resale loaded with upgrades on a lot far superior than new construction options available. Open House Friday 28th, 1-3.
Contact an agent
Home facts
- Year built:2022
- Listing ID #:671376
- Added:49 day(s) ago
- Updated:January 17, 2026 at 07:15 AM
Rooms and interior
- Bedrooms:3
- Total bathrooms:2
- Full bathrooms:2
Heating and cooling
- Cooling:Heat Pump
- Heating:Central, Heat Pump
Structure and exterior
- Year built:2022
Schools
- High school:Wilson Memorial
- Middle school:Wilson
- Elementary school:Wilson
Utilities
- Water:Public
- Sewer:Public Sewer
Finances and disclosures
- Price:$430,000
- Tax amount:$2,198 (2025)
New listings near 12 Laura Jean Ct
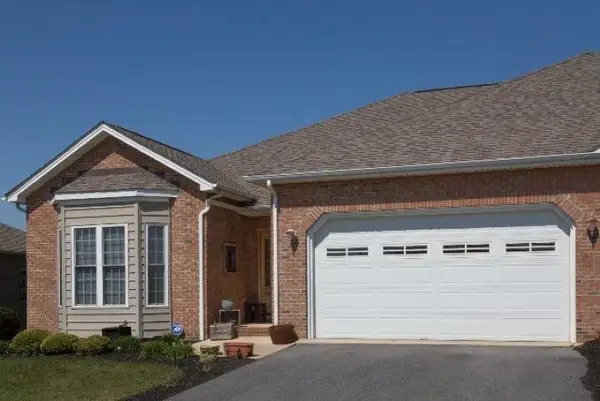 $350,000Pending3 beds 2 baths6,356 sq. ft.
$350,000Pending3 beds 2 baths6,356 sq. ft.320 Petros Dr, Waynesboro, VA 22980
MLS# 672557Listed by: OLD DOMINION REALTY INC - AUGUSTA- Open Sun, 2 to 4pmNew
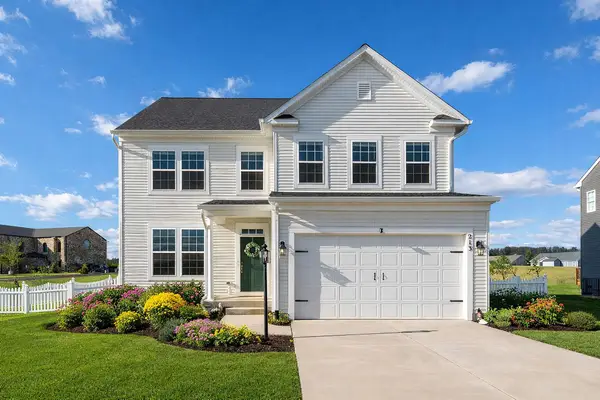 $475,000Active4 beds 3 baths4,248 sq. ft.
$475,000Active4 beds 3 baths4,248 sq. ft.213 Oakbridge Dr, Waynesboro, VA 22980
MLS# 672534Listed by: LONG & FOSTER REAL ESTATE INC STAUNTON/WAYNESBORO - Open Sat, 10am to 6pmNew
 $299,990Active3 beds 3 baths1,500 sq. ft.
$299,990Active3 beds 3 baths1,500 sq. ft.257 Camden Dr, WAYNESBORO, VA 22980
MLS# VAWB2000204Listed by: D R HORTON REALTY OF VIRGINIA LLC - Coming Soon
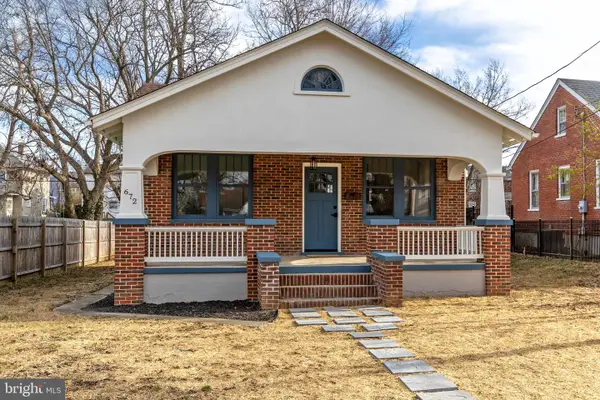 $229,900Coming Soon2 beds 1 baths
$229,900Coming Soon2 beds 1 baths672 Sherwood Ave, WAYNESBORO, VA 22980
MLS# VAWB2000202Listed by: NEXTHOME REALTY SELECT - New
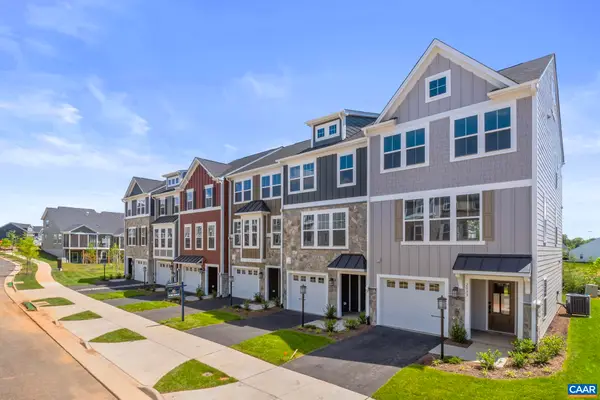 $319,900Active4 beds 4 baths2,343 sq. ft.
$319,900Active4 beds 4 baths2,343 sq. ft.286 Gibraltar Dr, Waynesboro, VA 22980
MLS# 672421Listed by: NEST REALTY GROUP - New
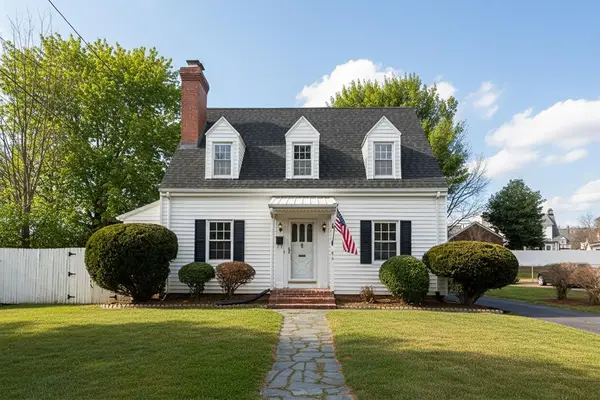 $325,000Active3 beds 2 baths1,500 sq. ft.
$325,000Active3 beds 2 baths1,500 sq. ft.315 Dupont Cir, WAYNESBORO, VA 22980
MLS# 672420Listed by: PROPERTY MANAGEMENT OF VIRGINIA LC - Open Sat, 1 to 3pmNew
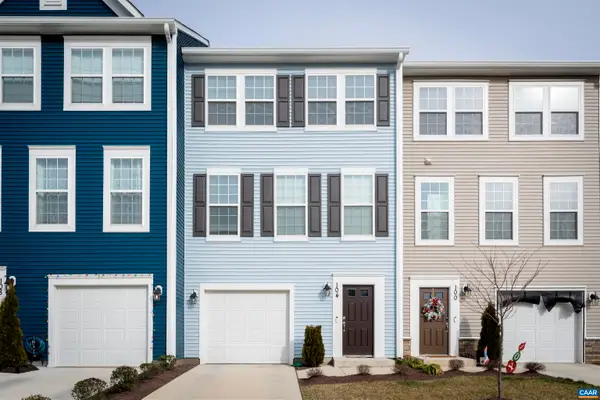 $325,000Active4 beds 3 baths2,160 sq. ft.
$325,000Active4 beds 3 baths2,160 sq. ft.104 Mapleshire Ct, Waynesboro, VA 22980
MLS# 672369Listed by: THE HOGAN GROUP-CHARLOTTESVILLE - New
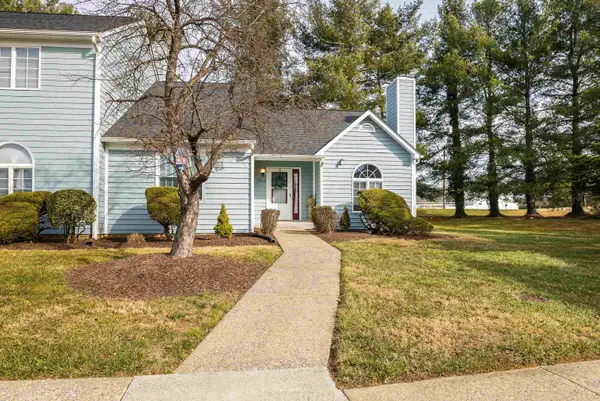 $239,900Active2 beds 2 baths1,022 sq. ft.
$239,900Active2 beds 2 baths1,022 sq. ft.2015 Hampton Dr, Waynesboro, VA 22980
MLS# 672337Listed by: LONG & FOSTER REAL ESTATE INC STAUNTON/WAYNESBORO - New
 $675,000Active-- beds -- baths2,592 sq. ft.
$675,000Active-- beds -- baths2,592 sq. ft.143 N Elkin Ave, WAYNESBORO, VA 22980
MLS# 672218Listed by: EXP REALTY LLC 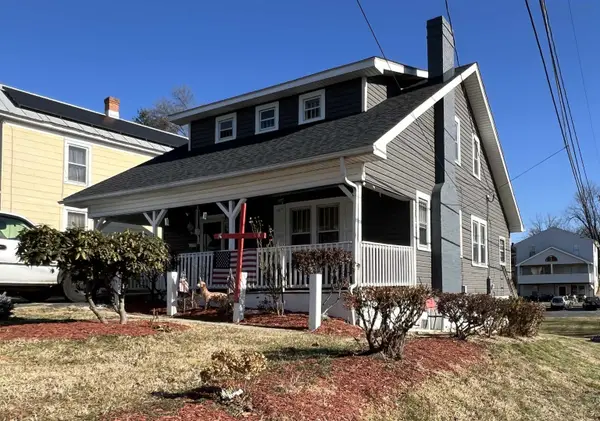 $185,000Pending3 beds 2 baths1,814 sq. ft.
$185,000Pending3 beds 2 baths1,814 sq. ft.220 Elizabeth Ave, Waynesboro, VA 22980
MLS# 672223Listed by: AMERICAN REAL ESTATE
