120 Tiffany Dr, WAYNESBORO, VA 22980
Local realty services provided by:ERA Bill May Realty Company
120 Tiffany Dr,WAYNESBORO, VA 22980
$445,000
- 5 Beds
- 2 Baths
- 2,754 sq. ft.
- Single family
- Active
Listed by:nicole fauver
Office:long & foster real estate inc staunton/waynesboro
MLS#:669039
Source:VA_HRAR
Price summary
- Price:$445,000
- Price per sq. ft.:$101
About this home
Don't Miss This Exceptional Home! Oh the beautiful stories filled w/ love & laughter that have taken place in this well maintained home located in a coveted neighborhood in Waynesboro, VA w/a lovely yard. This home has a very well thought out floorplan that flows very easily, starting w/ the nicely sized foyer, a large formal sitting room or a second family room, a lovely dining room, & then in the back of the home you have an open concept living space containing the kitchen, dining area & family room to bring everyone together. The 1st level also offers 3 well appointed bedrooms, a full hall bathroom & a large primary bedroom w/ a walk-in closet & an ensuite full bathroom. Moving to the full basement you will find another bedroom, an office, the laundry area (unfinished) & lots of unfinished space to add more living sq ft or use it for storage. The basement also has a two car garage so you don't have to park your car outside in bad weather & there's a parking area in the back of the home. It's conveniently located to stores, restaurants, & I64 for an easy commute to Charlottesville. Recent Updates include: Roof 12/23, HVAC 6/25. If you have been waiting for the perfect home in Waynesboro, now's your chance to scoop this one up!
Contact an agent
Home facts
- Year built:1979
- Listing ID #:669039
- Added:4 day(s) ago
- Updated:September 17, 2025 at 02:42 PM
Rooms and interior
- Bedrooms:5
- Total bathrooms:2
- Full bathrooms:2
- Living area:2,754 sq. ft.
Heating and cooling
- Cooling:Central AC
- Heating:Heat Pump
Structure and exterior
- Roof:Composition Shingle
- Year built:1979
- Building area:2,754 sq. ft.
- Lot area:0.45 Acres
Schools
- High school:Waynesboro
- Middle school:Kate Collins
- Elementary school:Westwood Hills
Utilities
- Water:Public Water
- Sewer:Public Sewer
Finances and disclosures
- Price:$445,000
- Price per sq. ft.:$101
- Tax amount:$3,229 (2025)
New listings near 120 Tiffany Dr
- Open Sat, 12 to 4pmNew
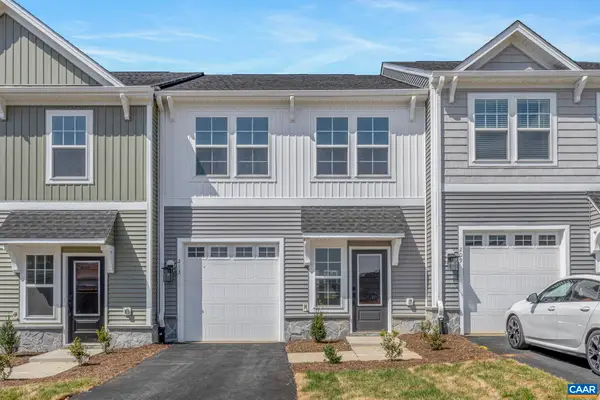 $309,900Active3 beds 3 baths1,480 sq. ft.
$309,900Active3 beds 3 baths1,480 sq. ft.213 Sunbird Ln, WAYNESBORO, VA 22980
MLS# 669113Listed by: NEST REALTY GROUP 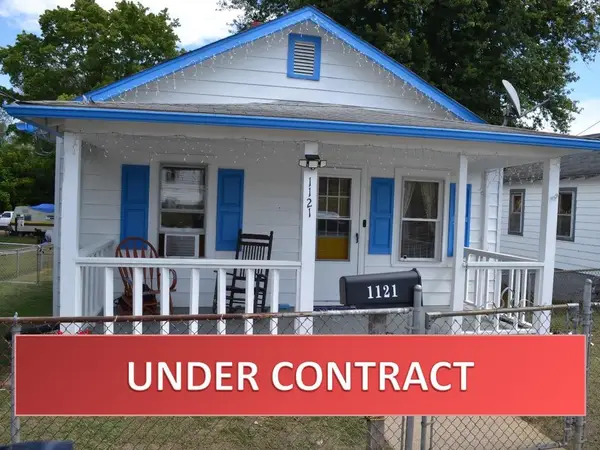 $179,000Pending2 beds 1 baths1,566 sq. ft.
$179,000Pending2 beds 1 baths1,566 sq. ft.1121 New Hope Rd, Waynesboro, VA 22980
MLS# 669145Listed by: ROCKTOWN REALTY- Open Sat, 1 to 2pmNew
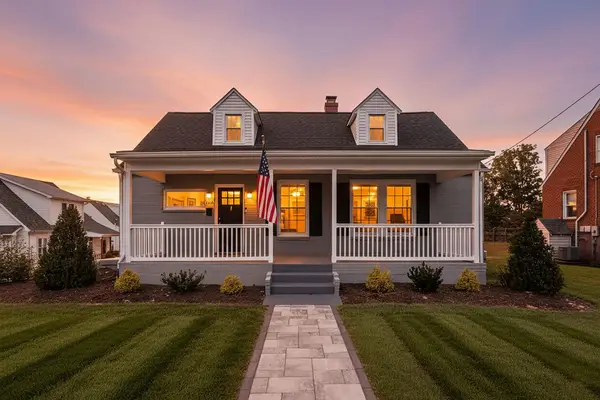 $325,000Active3 beds 2 baths2,672 sq. ft.
$325,000Active3 beds 2 baths2,672 sq. ft.1215 12th St W, Waynesboro, VA 22980
MLS# 669144Listed by: FREEDOM REALTY GROUP LLC - Open Sat, 12 to 4pmNew
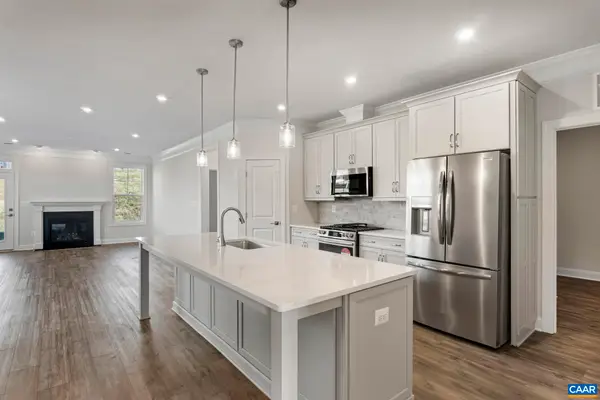 $439,950Active3 beds 3 baths2,661 sq. ft.
$439,950Active3 beds 3 baths2,661 sq. ft.244 Ridgeline Dr, Waynesboro, VA 22980
MLS# 669112Listed by: NEST REALTY GROUP - Open Sat, 12 to 4pmNew
 $439,950Active3 beds 3 baths2,222 sq. ft.
$439,950Active3 beds 3 baths2,222 sq. ft.244 Ridgeline Dr, WAYNESBORO, VA 22980
MLS# 669112Listed by: NEST REALTY GROUP - Open Sat, 12 to 4pmNew
 $309,900Active3 beds 3 baths1,480 sq. ft.
$309,900Active3 beds 3 baths1,480 sq. ft.213 Sunbird Ln, WAYNESBORO, VA 22980
MLS# 669113Listed by: NEST REALTY GROUP - New
 $250,000Active4 beds 1 baths2,560 sq. ft.
$250,000Active4 beds 1 baths2,560 sq. ft.761 Florence Ave, WAYNESBORO, VA 22980
MLS# 669066Listed by: LONG & FOSTER REAL ESTATE INC STAUNTON/WAYNESBORO - New
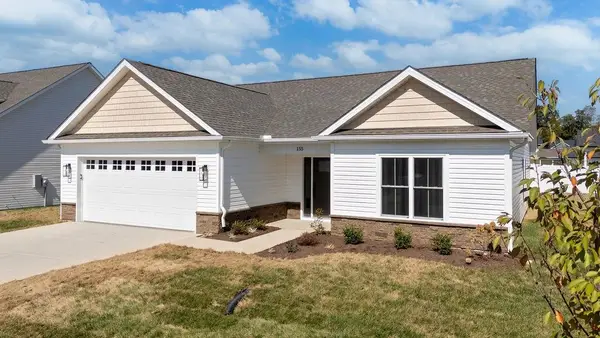 $435,900Active3 beds 2 baths2,200 sq. ft.
$435,900Active3 beds 2 baths2,200 sq. ft.155 Langley Dr, Waynesboro, VA 22980
MLS# 669044Listed by: LONG & FOSTER REAL ESTATE INC STAUNTON/WAYNESBORO - New
 $415,000Active4 beds 2 baths3,192 sq. ft.
$415,000Active4 beds 2 baths3,192 sq. ft.2805 Village Dr, WAYNESBORO, VA 22980
MLS# 669007Listed by: LONG & FOSTER REAL ESTATE INC STAUNTON/WAYNESBORO
