125 Warren Oaks Ln, Waynesboro, VA 22980
Local realty services provided by:ERA Bill May Realty Company
125 Warren Oaks Ln,Waynesboro, VA 22980
$670,000Last list price
- 3 Beds
- 4 Baths
- - sq. ft.
- Single family
- Sold
Listed by:matthew pettway
Office:nest realty group staunton
MLS#:668164
Source:VA_HRAR
Sorry, we are unable to map this address
Price summary
- Price:$670,000
About this home
*Back on the Market, no Fault to Seller* Set in the serene and desirable Warren Oaks community with easy access to Waynesboro, this immaculate home is truly one of a kind. Beautifully landscaped grounds surround the property, offering peace and privacy on five acres. Inside, you will find three bedrooms, three full baths, and a half bath with hardwood floors throughout. The remodeled primary suite is a retreat of its own, featuring a custom bathroom with heated floors and a thoughtfully designed closet that includes a secret pass-through door to the front office. The finished basement is warm and inviting, providing flexible space that can serve as an additional living area or a potential in-law suite with its own full bath and laundry hook-up. Other highlights include an oversized one-car detached garage or workshop, a whole house generator, mostly all-new Anderson windows, fresh paint, and refreshed landscaping. There are laundry locations on both the first floor and in the basement. A large deck overlooks the backyard, and just below it a patio provides additional outdoor living space. In addition, the home is equipped with a fully integrated security system throughout, giving you both comfort and peace of mind.
Contact an agent
Home facts
- Year built:1978
- Listing ID #:668164
- Added:70 day(s) ago
- Updated:November 01, 2025 at 07:01 AM
Rooms and interior
- Bedrooms:3
- Total bathrooms:4
- Full bathrooms:3
- Half bathrooms:1
Heating and cooling
- Cooling:Heat Pump
- Heating:Forced Air, Heat Pump, Heated Floor, Natural Gas
Structure and exterior
- Roof:Composition Shingle
- Year built:1978
Schools
- High school:Stuarts Draft
- Middle school:Stuarts Draft
- Elementary school:Stuarts Draft
Utilities
- Water:Public Water
- Sewer:Installed Conventional
Finances and disclosures
- Price:$670,000
- Tax amount:$2,548 (2024)
New listings near 125 Warren Oaks Ln
- New
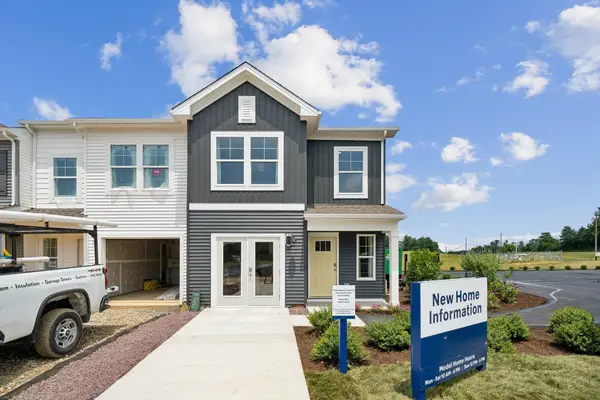 $317,990Active3 beds 3 baths1,500 sq. ft.
$317,990Active3 beds 3 baths1,500 sq. ft.233 Camden Dr, WAYNESBORO, VA 22980
MLS# 670566Listed by: D.R. HORTON REALTY OF VIRGINIA LLC - New
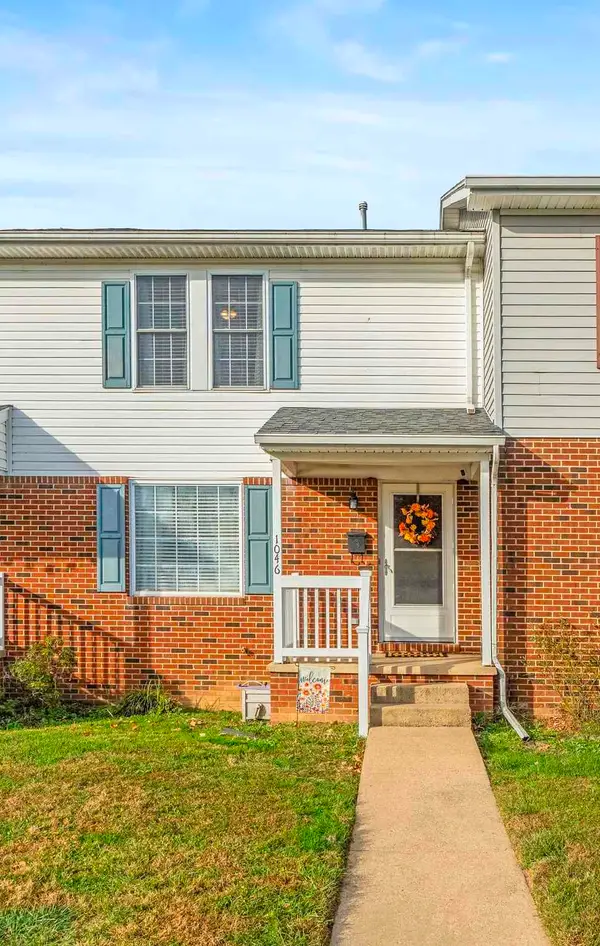 $230,000Active3 beds 2 baths1,360 sq. ft.
$230,000Active3 beds 2 baths1,360 sq. ft.1046 Bridge Ave, WAYNESBORO, VA 22980
MLS# 670570Listed by: EXP REALTY LLC - New
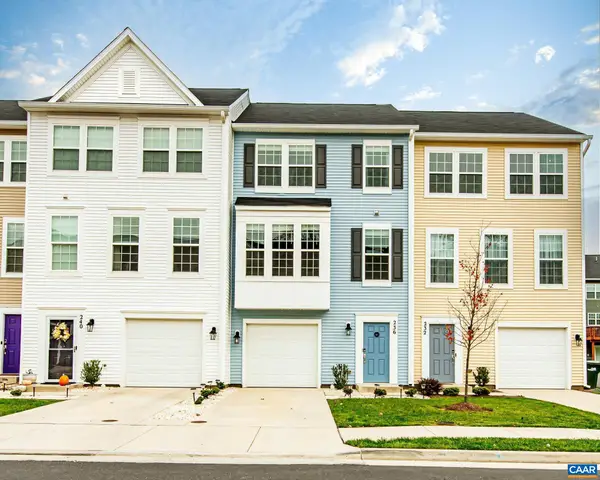 $297,000Active3 beds 3 baths1,851 sq. ft.
$297,000Active3 beds 3 baths1,851 sq. ft.236 Willowshire Ct, WAYNESBORO, VA 22980
MLS# 670611Listed by: REAL BROKER, LLC - New
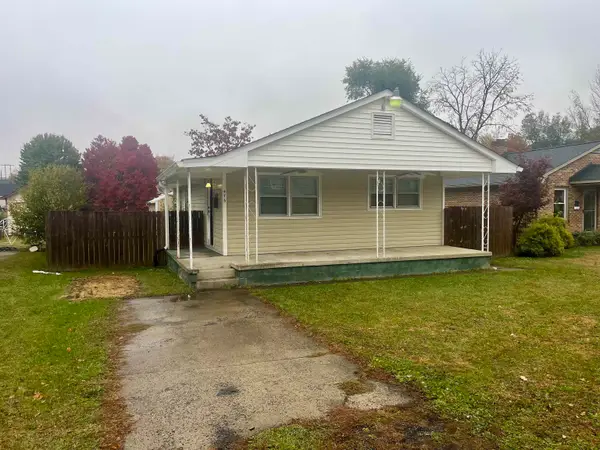 $200,000Active3 beds 1 baths931 sq. ft.
$200,000Active3 beds 1 baths931 sq. ft.476 N Bath Ave, WAYNESBORO, VA 22980
MLS# 670612Listed by: WEICHERT REALTORS NANCY BEAHM REAL ESTATE - New
 $297,000Active3 beds 3 baths1,851 sq. ft.
$297,000Active3 beds 3 baths1,851 sq. ft.236 Willowshire Ct, WAYNESBORO, VA 22980
MLS# 670611Listed by: REAL BROKER, LLC - Open Sat, 1 to 3pmNew
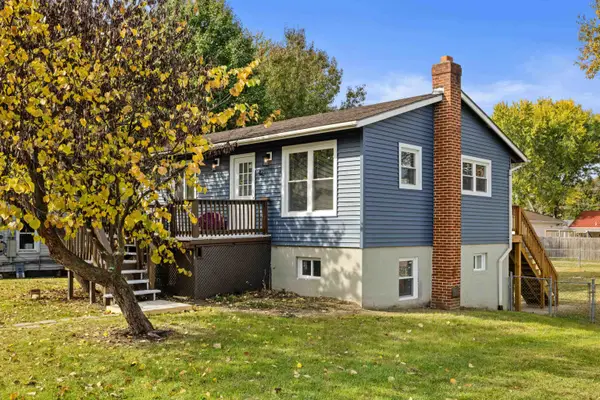 $369,000Active5 beds 4 baths1,824 sq. ft.
$369,000Active5 beds 4 baths1,824 sq. ft.421 Charlotte Ave N, Waynesboro, VA 22980
MLS# 670593Listed by: OLD DOMINION REALTY INC - AUGUSTA - Open Sat, 12 to 4pmNew
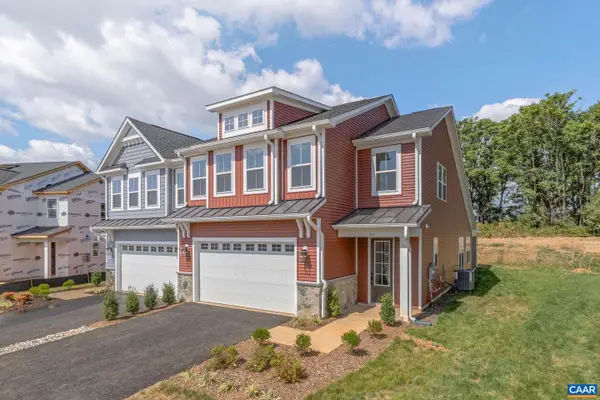 $476,863Active3 beds 3 baths2,222 sq. ft.
$476,863Active3 beds 3 baths2,222 sq. ft.129a Springdale Rd, WAYNESBORO, VA 22980
MLS# 670528Listed by: NEST REALTY GROUP - New
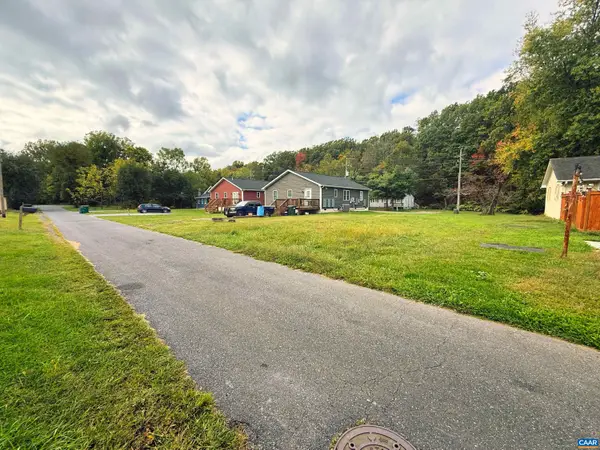 $70,000Active0.14 Acres
$70,000Active0.14 AcresTBD 10th St, WAYNESBORO, VA 22980
MLS# 670515Listed by: EXP REALTY LLC - STAFFORD - Open Sat, 12 to 4pmNew
 $476,863Active3 beds 3 baths2,222 sq. ft.
$476,863Active3 beds 3 baths2,222 sq. ft.129A Springdale Rd, WAYNESBORO, VA 22980
MLS# 670528Listed by: NEST REALTY GROUP - New
 $70,000Active0.14 Acres
$70,000Active0.14 AcresTbd 10th St #19, WAYNESBORO, VA 22980
MLS# 670515Listed by: EXP REALTY LLC - STAFFORD
