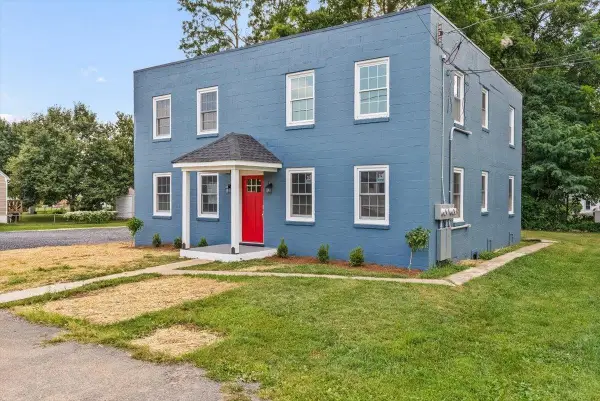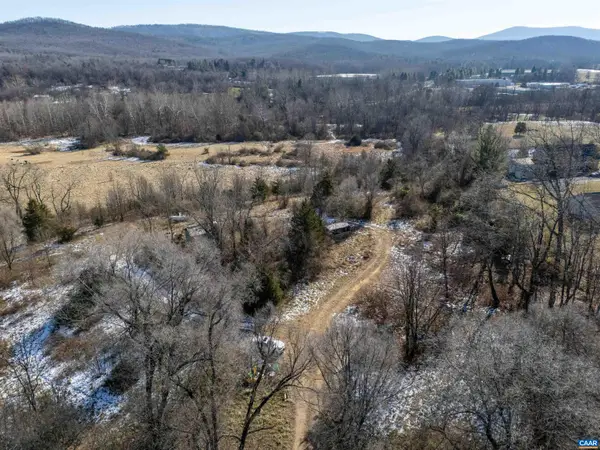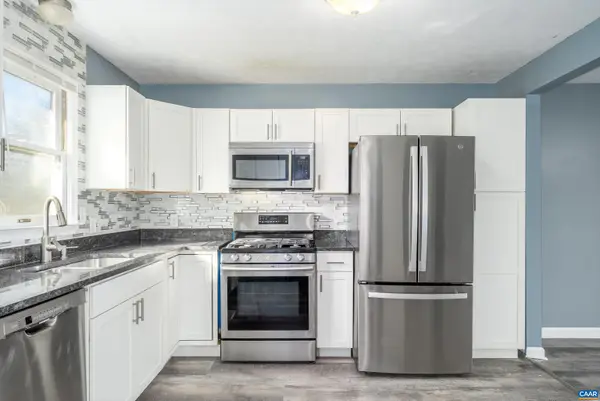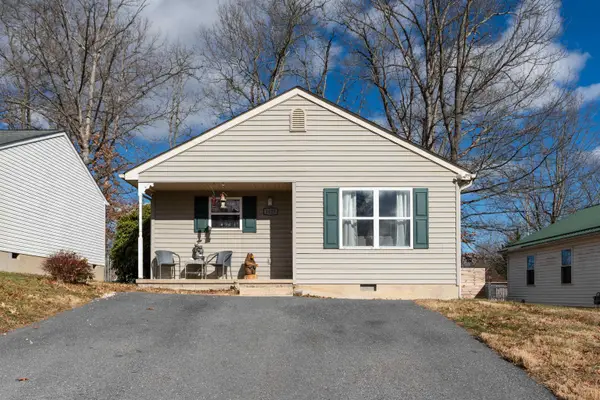152 Huntington Pl, Waynesboro, VA 22980
Local realty services provided by:ERA Bill May Realty Company
152 Huntington Pl,Waynesboro, VA 22980
$723,000
- 4 Beds
- 4 Baths
- 3,558 sq. ft.
- Single family
- Active
Listed by: kyna baehr
Office: help-u-sell direct savings real estate
MLS#:671368
Source:VA_HRAR
Price summary
- Price:$723,000
- Price per sq. ft.:$147.01
About this home
2-Acre Brick Home in Waynesboro Pelham area with Mountain & Pastoral Views. Come experience this 1.7-story brick home situated in the heart of Waynesboro. This property blends classic style with modern updates, offering comfort, flexibility, and abundant space both indoors and out. Step inside to find refinished hardwood floors, fresh paint, and updated windows that bring natural light into every room. Updated eat-in kitchen features quartz countertops, cabinets with pull out drawer features and a breakfast area. Enjoy gatherings in the formal dining and living room or unwind in family room with gas log fireplace and build-in book shelves. The main level can easily be transitioned to single-level living with updated bathroom and 2 bedrooms. Second story offers Primary living space/updated bathroom/walk in closet and second bedro with full bathroom. The walk-out lower level expands your living possibilities, featuring a covered patio, kitchenette, gas log fireplace, half bath, and a comfortable area for lounging or guest space. A spacious upper-level deck showcases sweeping views—ideal for relaxing or entertaining. Additional storage is available both in the lower level and above the garage. See attached doc for updates.
Contact an agent
Home facts
- Year built:1986
- Listing ID #:671368
- Added:47 day(s) ago
- Updated:January 09, 2026 at 03:45 PM
Rooms and interior
- Bedrooms:4
- Total bathrooms:4
- Full bathrooms:3
- Half bathrooms:1
- Living area:3,558 sq. ft.
Heating and cooling
- Cooling:Heat Pump
- Heating:Central Heat, Dual Fuel, Electric, Natural Gas
Structure and exterior
- Roof:Architectural Style
- Year built:1986
- Building area:3,558 sq. ft.
- Lot area:2.4 Acres
Schools
- High school:Waynesboro
- Middle school:Kate Collins
- Elementary school:Westwood Hills
Utilities
- Water:Public Water
- Sewer:Public Sewer
Finances and disclosures
- Price:$723,000
- Price per sq. ft.:$147.01
- Tax amount:$4,398 (2025)
New listings near 152 Huntington Pl
- New
 $675,000Active-- beds -- baths2,592 sq. ft.
$675,000Active-- beds -- baths2,592 sq. ft.143 N Elkin Ave, WAYNESBORO, VA 22980
MLS# 672218Listed by: EXP REALTY LLC  $185,000Pending3 beds 2 baths1,142 sq. ft.
$185,000Pending3 beds 2 baths1,142 sq. ft.220 Elizabeth Ave, WAYNESBORO, VA 22980
MLS# 672223Listed by: AMERICAN REAL ESTATE- New
 $675,000Active-- beds -- baths2,592 sq. ft.
$675,000Active-- beds -- baths2,592 sq. ft.143 Elkin Ave N, Waynesboro, VA 22980
MLS# 672218Listed by: EXP REALTY LLC - New
 $260,000Active3 beds 2 baths944 sq. ft.
$260,000Active3 beds 2 baths944 sq. ft.968 Glencoe Ave, WAYNESBORO, VA 22980
MLS# 672204Listed by: LONG & FOSTER REAL ESTATE INC STAUNTON/WAYNESBORO - Open Sun, 2 to 4pmNew
 $274,900Active3 beds 3 baths1,675 sq. ft.
$274,900Active3 beds 3 baths1,675 sq. ft.2849 Jefferson Ln, WAYNESBORO, VA 22980
MLS# 672138Listed by: REAL BROKER LLC - Open Sun, 2 to 4pmNew
 $649,000Active4 beds 3 baths2,608 sq. ft.
$649,000Active4 beds 3 baths2,608 sq. ft.1004 High Point Ct, WAYNESBORO, VA 22980
MLS# 672147Listed by: AVENUE REALTY, LLC - Open Sun, 12 to 2pmNew
 $209,900Active2 beds 1 baths777 sq. ft.
$209,900Active2 beds 1 baths777 sq. ft.948 S Delphine Ave, WAYNESBORO, VA 22980
MLS# 672170Listed by: OLD DOMINION REALTY INC - AUGUSTA - New
 $195,000Active4.3 Acres
$195,000Active4.3 Acres2024 Baylor Ave, WAYNESBORO, VA 22980
MLS# 672082Listed by: CORE REAL ESTATE PARTNERS LLC - New
 $250,000Active3 beds 1 baths1,010 sq. ft.
$250,000Active3 beds 1 baths1,010 sq. ft.1424 B St, WAYNESBORO, VA 22980
MLS# 672085Listed by: AVENUE REALTY, LLC  $245,000Pending3 beds 2 baths1,005 sq. ft.
$245,000Pending3 beds 2 baths1,005 sq. ft.1625 D St, WAYNESBORO, VA 22980
MLS# 672103Listed by: NEST REALTY GROUP STAUNTON
