154 Rip Rap Rd, Waynesboro, VA 22980
Local realty services provided by:Napier Realtors ERA
154 Rip Rap Rd,Waynesboro, VA 22980
$1,100,000
- 6 Beds
- 7 Baths
- 10,664 sq. ft.
- Single family
- Active
Listed by: conor murray
Office: frank hardy sotheby's international realty
MLS#:667591
Source:CHARLOTTESVILLE
Price summary
- Price:$1,100,000
- Price per sq. ft.:$103.15
- Monthly HOA dues:$45.83
About this home
Located just 10 minutes from downtown Waynesboro and 30 minutes from Charlottesville, this remarkable estate combines privacy, space, and sweeping views of the Blue Ridge Mountains. Set on 5 private acres, the property features a spacious main residence with 5 bedrooms and 2 full baths, plus a separate guest house perfect for hosting family and friends, creating an in-law suite, or generating rental income. Car enthusiasts and hobbyists will appreciate the 11 garage bays, including a versatile auto shop with classic checkered flooring that can be enjoyed as-is or customized to fit your vision. Designed for both relaxation and entertaining, the outdoor spaces take full advantage of the mountain backdrop with expansive porches, a well-maintained pool, hot tub, and fire pit. Whether you’re gathering with guests, unwinding in the evenings, or planning your next project, this property offers endless opportunities. A rare offering in the Valley, this estate delivers the best of mountain living with unmatched flexibility and lifestyle potential.
Contact an agent
Home facts
- Year built:2000
- Listing ID #:667591
- Added:194 day(s) ago
- Updated:February 15, 2026 at 03:50 PM
Rooms and interior
- Bedrooms:6
- Total bathrooms:7
- Full bathrooms:4
- Half bathrooms:3
- Living area:10,664 sq. ft.
Heating and cooling
- Cooling:Central Air, Heat Pump
- Heating:Central, Electric, Forced Air, Heat Pump, Multi Fuel, Propane
Structure and exterior
- Year built:2000
- Building area:10,664 sq. ft.
- Lot area:5 Acres
Schools
- High school:Wilson Memorial
- Middle school:Wilson
- Elementary school:Hugh K. Cassell
Utilities
- Water:Private, Well
- Sewer:Septic Tank
Finances and disclosures
- Price:$1,100,000
- Price per sq. ft.:$103.15
- Tax amount:$3,475 (2025)
New listings near 154 Rip Rap Rd
- New
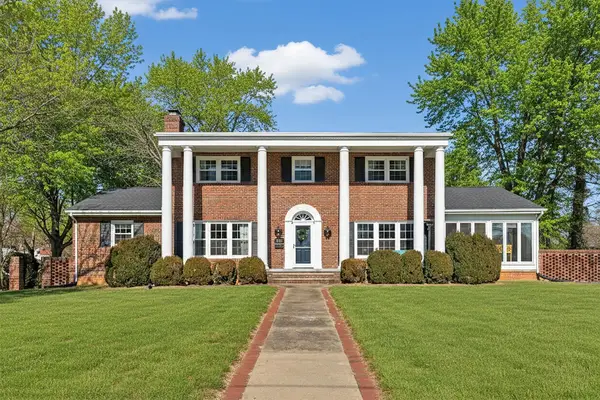 $489,900Active4 beds 3 baths3,516 sq. ft.
$489,900Active4 beds 3 baths3,516 sq. ft.1837 Cherokee Rd, WAYNESBORO, VA 22980
MLS# 673223Listed by: WESTHILLS LTD. REALTORS - New
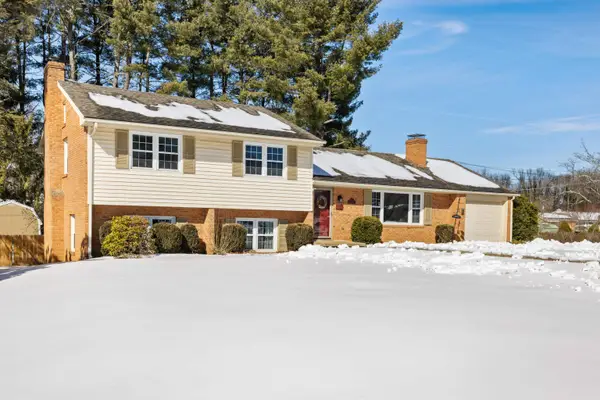 $364,900Active4 beds 3 baths2,165 sq. ft.
$364,900Active4 beds 3 baths2,165 sq. ft.1200 Club Rd, WAYNESBORO, VA 22980
MLS# 673185Listed by: NEST REALTY GROUP STAUNTON - New
 $190,000Active2 beds 1 baths729 sq. ft.
$190,000Active2 beds 1 baths729 sq. ft.513 N Bath Ave, WAYNESBORO, VA 22980
MLS# 673205Listed by: WEICHERT REALTORS NANCY BEAHM REAL ESTATE - New
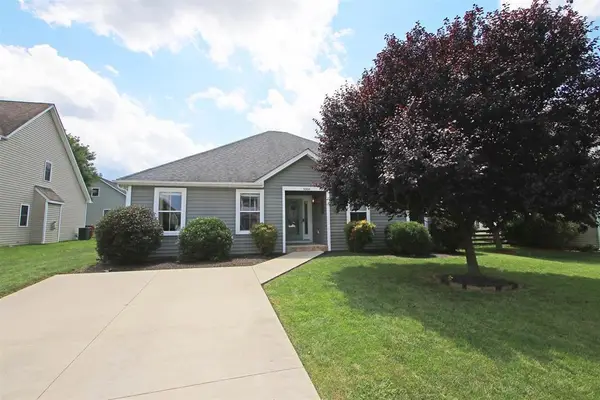 $380,000Active3 beds 2 baths1,700 sq. ft.
$380,000Active3 beds 2 baths1,700 sq. ft.1066 Pendleton Dr, WAYNESBORO, VA 22980
MLS# 673136Listed by: KLINE & CO. REAL ESTATE - New
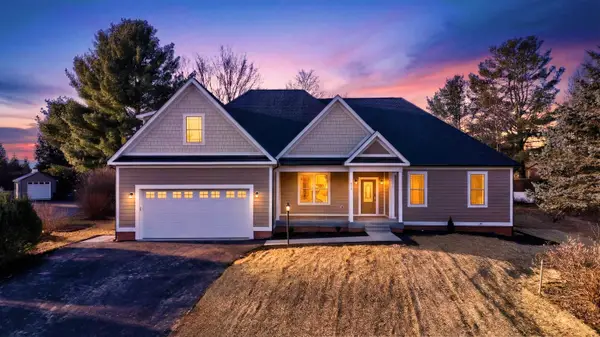 $675,000Active3 beds 3 baths2,792 sq. ft.
$675,000Active3 beds 3 baths2,792 sq. ft.416 Pelham Cv, WAYNESBORO, VA 22980
MLS# 673139Listed by: REAL ESTATE PLUS 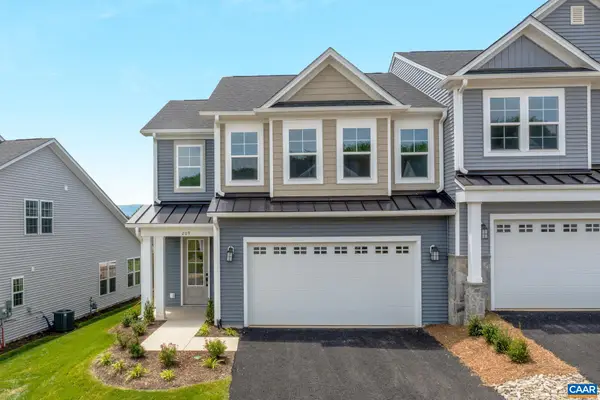 $428,505Pending3 beds 3 baths2,661 sq. ft.
$428,505Pending3 beds 3 baths2,661 sq. ft.132 Springdale Rd, Waynesboro, VA 22980
MLS# 673135Listed by: NEST REALTY GROUP $428,505Pending3 beds 3 baths2,222 sq. ft.
$428,505Pending3 beds 3 baths2,222 sq. ft.132 Springdale Rd, WAYNESBORO, VA 22980
MLS# 673135Listed by: NEST REALTY GROUP- New
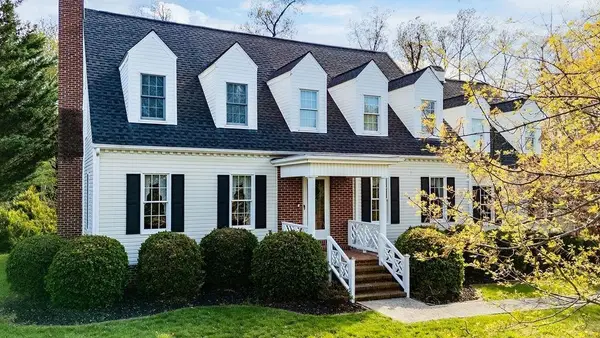 $624,900Active4 beds 4 baths2,911 sq. ft.
$624,900Active4 beds 4 baths2,911 sq. ft.100 Buckingham Pl, WAYNESBORO, VA 22980
MLS# 673132Listed by: KLINE & CO. REAL ESTATE - New
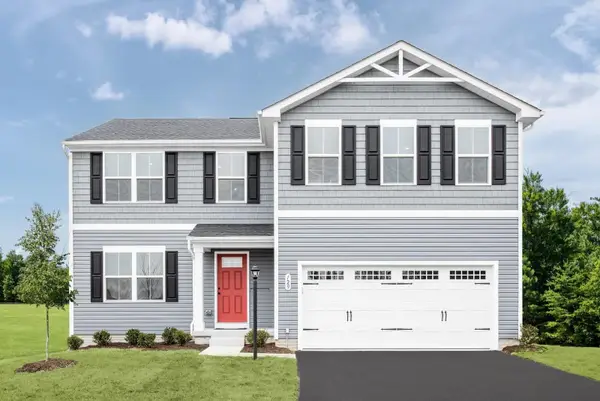 $369,990Active5 beds 3 baths2,203 sq. ft.
$369,990Active5 beds 3 baths2,203 sq. ft.8 White Birch Rd, WAYNESBORO, VA 22980
MLS# 673013Listed by: KLINE MAY REALTY - New
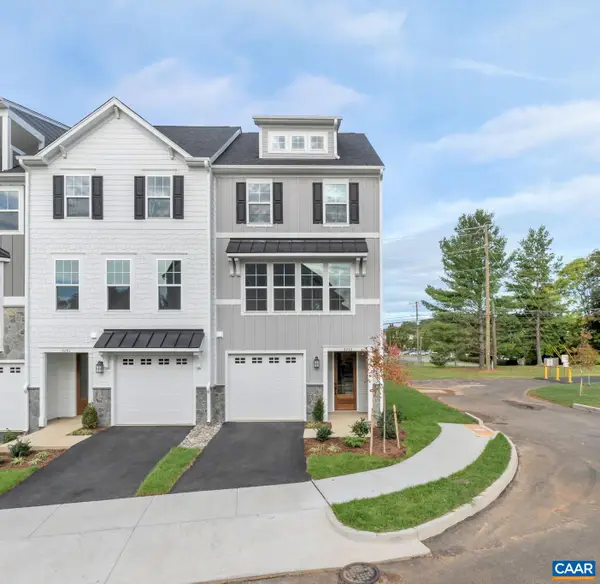 $338,790Active4 beds 4 baths2,095 sq. ft.
$338,790Active4 beds 4 baths2,095 sq. ft.287 Gibraltar Dr, WAYNESBORO, VA 22980
MLS# 673017Listed by: NEST REALTY GROUP

