167 Henkel Rd, Waynesboro, VA 22980
Local realty services provided by:Napier Realtors ERA
167 Henkel Rd,Waynesboro, VA 22980
$449,000
- 4 Beds
- 3 Baths
- 3,663 sq. ft.
- Single family
- Pending
Listed by: red oak realtors llc. team
Office: old dominion realty inc - augusta
MLS#:671452
Source:CHARLOTTESVILLE
Price summary
- Price:$449,000
- Price per sq. ft.:$122.58
About this home
Welcome to this beautifully maintained 4-bedroom, 3-bath home situated on a 1-acre lot. Offering over 2,600 sq ft of finished living space, this property features hardwood flooring throughout the main level, custom trim work, and an updated kitchen with granite countertops. The main-level primary suite includes a tiled walk-in shower, and all three bathrooms offer heated floors for added comfort. The fully finished basement provides flexible space ideal for recreation, a home office, fitness area, or guest accommodations. Outdoors, enjoy an oversized composite deck, a hot tub, and a nicely landscaped yard with plenty of room to relax or entertain. A detached 3-car garage provides excellent space for storage, hobbies, or a workshop. This well-cared-for home is move-in ready and offers a great combination of space, comfort, and modern updates. Schedule your showing today. Open House Scheduled for 11/30/2025 12-2.
Contact an agent
Home facts
- Year built:1952
- Listing ID #:671452
- Added:51 day(s) ago
- Updated:January 17, 2026 at 08:52 AM
Rooms and interior
- Bedrooms:4
- Total bathrooms:3
- Full bathrooms:3
- Living area:3,663 sq. ft.
Heating and cooling
- Cooling:Central Air, Heat Pump
- Heating:Heat Pump, Propane
Structure and exterior
- Year built:1952
- Building area:3,663 sq. ft.
- Lot area:1 Acres
Schools
- High school:Wilson Memorial
- Middle school:Wilson
- Elementary school:Hugh K. Cassell
Utilities
- Water:Private, Well
- Sewer:Conventional Sewer
Finances and disclosures
- Price:$449,000
- Price per sq. ft.:$122.58
- Tax amount:$1,599 (2025)
New listings near 167 Henkel Rd
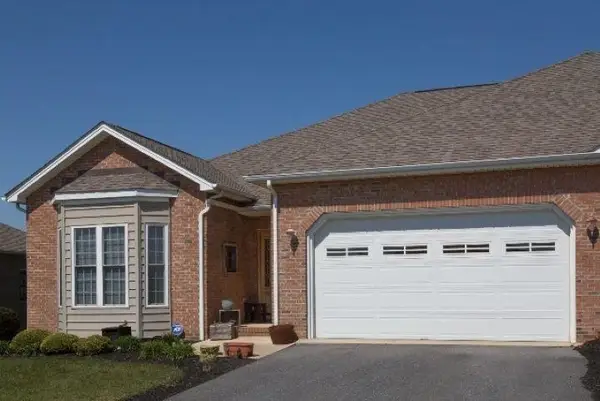 $350,000Pending3 beds 2 baths1,975 sq. ft.
$350,000Pending3 beds 2 baths1,975 sq. ft.320 Petros Dr, WAYNESBORO, VA 22980
MLS# 672557Listed by: OLD DOMINION REALTY INC - AUGUSTA- Open Sun, 2 to 4pmNew
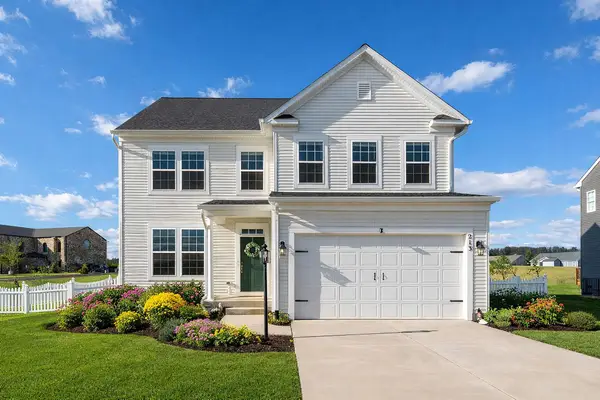 $475,000Active4 beds 3 baths4,248 sq. ft.
$475,000Active4 beds 3 baths4,248 sq. ft.213 Oakbridge Dr, Waynesboro, VA 22980
MLS# 672534Listed by: LONG & FOSTER REAL ESTATE INC STAUNTON/WAYNESBORO - Open Sat, 10am to 6pmNew
 $299,990Active3 beds 3 baths1,500 sq. ft.
$299,990Active3 beds 3 baths1,500 sq. ft.257 Camden Dr, WAYNESBORO, VA 22980
MLS# VAWB2000204Listed by: D R HORTON REALTY OF VIRGINIA LLC - Coming Soon
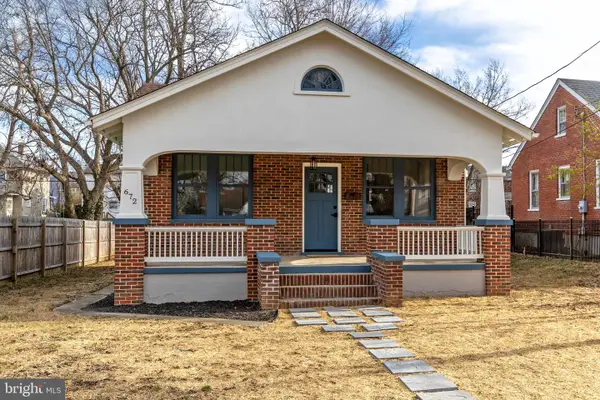 $229,900Coming Soon2 beds 1 baths
$229,900Coming Soon2 beds 1 baths672 Sherwood Ave, WAYNESBORO, VA 22980
MLS# VAWB2000202Listed by: NEXTHOME REALTY SELECT - New
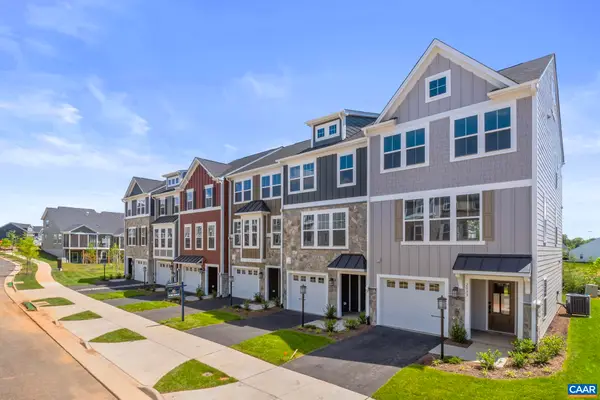 $319,900Active4 beds 4 baths2,343 sq. ft.
$319,900Active4 beds 4 baths2,343 sq. ft.286 Gibraltar Dr, Waynesboro, VA 22980
MLS# 672421Listed by: NEST REALTY GROUP - New
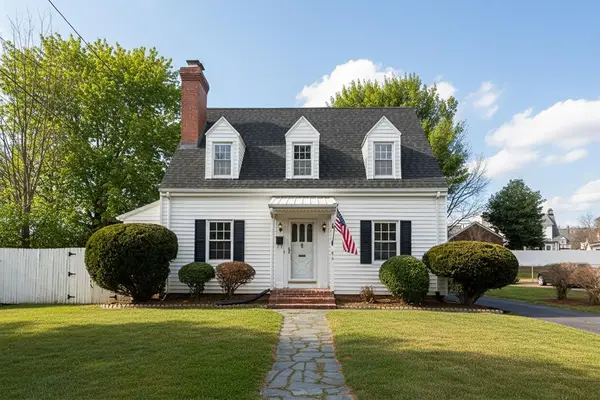 $325,000Active3 beds 2 baths1,500 sq. ft.
$325,000Active3 beds 2 baths1,500 sq. ft.315 Dupont Cir, WAYNESBORO, VA 22980
MLS# 672420Listed by: PROPERTY MANAGEMENT OF VIRGINIA LC - Open Sat, 1 to 3pmNew
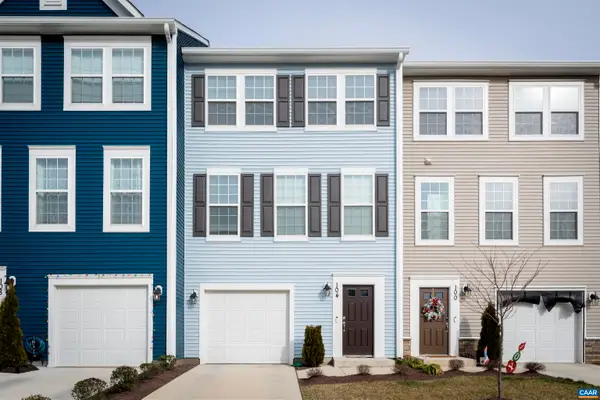 $325,000Active4 beds 3 baths2,160 sq. ft.
$325,000Active4 beds 3 baths2,160 sq. ft.104 Mapleshire Ct, Waynesboro, VA 22980
MLS# 672369Listed by: THE HOGAN GROUP-CHARLOTTESVILLE - New
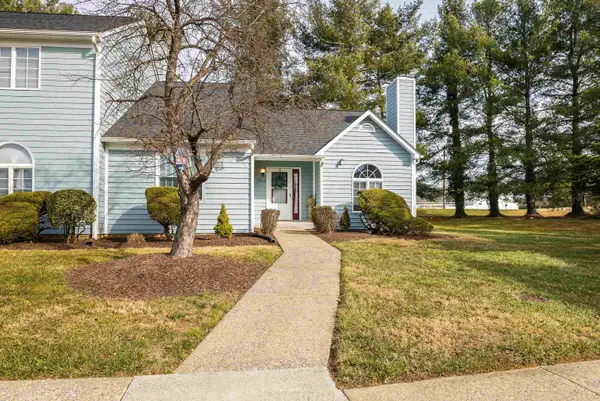 $239,900Active2 beds 2 baths1,022 sq. ft.
$239,900Active2 beds 2 baths1,022 sq. ft.2015 Hampton Dr, Waynesboro, VA 22980
MLS# 672337Listed by: LONG & FOSTER REAL ESTATE INC STAUNTON/WAYNESBORO - New
 $675,000Active-- beds -- baths2,592 sq. ft.
$675,000Active-- beds -- baths2,592 sq. ft.143 N Elkin Ave, WAYNESBORO, VA 22980
MLS# 672218Listed by: EXP REALTY LLC 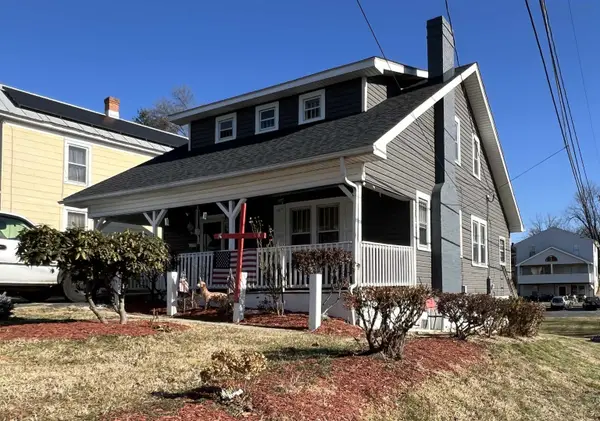 $185,000Pending3 beds 2 baths1,814 sq. ft.
$185,000Pending3 beds 2 baths1,814 sq. ft.220 Elizabeth Ave, Waynesboro, VA 22980
MLS# 672223Listed by: AMERICAN REAL ESTATE
