1767 Goose Creek Rd, Waynesboro, VA 22980
Local realty services provided by:ERA Bill May Realty Company
1767 Goose Creek Rd,Waynesboro, VA 22980
$1,250,000Last list price
- 5 Beds
- 7 Baths
- - sq. ft.
- Single family
- Sold
Listed by: jordan long
Office: old dominion realty inc - augusta
MLS#:664857
Source:VA_HRAR
Sorry, we are unable to map this address
Price summary
- Price:$1,250,000
About this home
Custom built colonial home with high quality construction in Augusta County. This home boasts the most pleasing floorplan with details and touches not often seen. Tucked back in the trees on a meticulously landscaped 3 acres. Dreamy exterior of stone, slate, iron railings, a massive front porch and circular driveway give a feel of luxury all around. Inviting foyer with tasteful moldings and transom windows. Formal living room/den makes for a perfect office with charming pocket doors that allow for privacy. The owner's suite is on the main level with a private porch. Additional bedrooms upstairs each include their own baths. Spacious kitchen and breathtaking family room with functional access to the patio were made for entertaining. Sunny, oversized laundry/mudroom with double pantry right off garage and kitchen. Upstairs bonus room with pool table, wet bar, and half bath. Finished basement rec room is perfect for a home gym or theater room. This home was constructed with insulated concrete form foundation made to stand the test of time and allow for energy efficiency. 4 bay attached garage has multi size bays. Conveniently located just minutes from Augusta Health, Myers Corner, and many other amenities.
Contact an agent
Home facts
- Year built:2004
- Listing ID #:664857
- Added:221 day(s) ago
- Updated:December 30, 2025 at 07:52 AM
Rooms and interior
- Bedrooms:5
- Total bathrooms:7
- Full bathrooms:5
- Half bathrooms:2
Heating and cooling
- Cooling:Central AC, Heat Pump
- Heating:Forced Air, Natural Gas
Structure and exterior
- Year built:2004
Schools
- High school:Wilson Memorial
- Middle school:Wilson
- Elementary school:Wilson
Utilities
- Water:Public Water
- Sewer:Installed Conventional
Finances and disclosures
- Price:$1,250,000
- Tax amount:$6,998 (2024)
New listings near 1767 Goose Creek Rd
- New
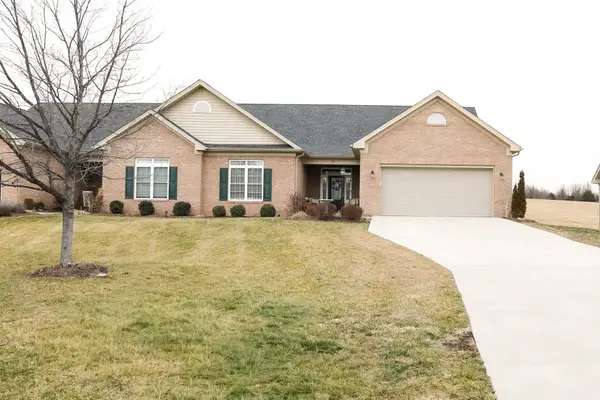 $515,000Active3 beds 2 baths2,491 sq. ft.
$515,000Active3 beds 2 baths2,491 sq. ft.317 Laurel Wood Run, Waynesboro, VA 22980
MLS# 672046Listed by: AUGUSTA REALTY GROUP - New
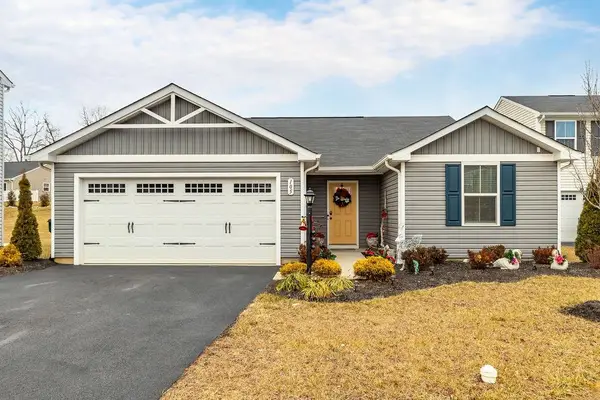 $362,000Active3 beds 2 baths1,672 sq. ft.
$362,000Active3 beds 2 baths1,672 sq. ft.105 White Birch Rd, Waynesboro, VA 22980
MLS# 672043Listed by: KLINE MAY REALTY, LLC - Open Sun, 12 to 2pmNew
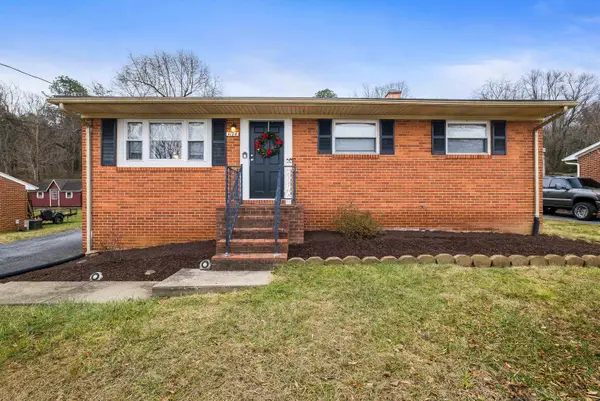 $249,900Active3 beds 2 baths1,354 sq. ft.
$249,900Active3 beds 2 baths1,354 sq. ft.1124 S Winchester Ave, WAYNESBORO, VA 22980
MLS# 672020Listed by: OLD DOMINION REALTY INC - AUGUSTA - New
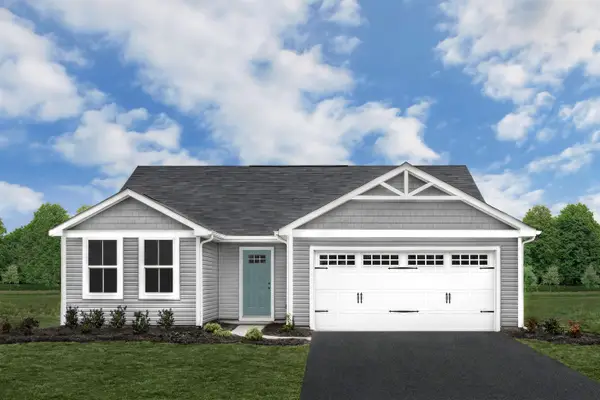 $324,990Active3 beds 2 baths1,296 sq. ft.
$324,990Active3 beds 2 baths1,296 sq. ft.2 White Birch Rd, WAYNESBORO, VA 22980
MLS# 672021Listed by: KLINE MAY REALTY - New
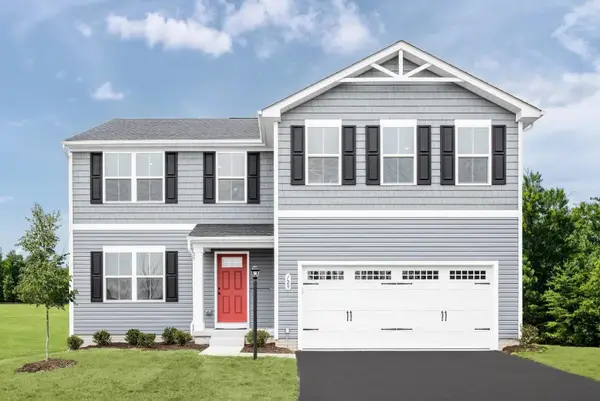 $369,990Active5 beds 3 baths2,203 sq. ft.
$369,990Active5 beds 3 baths2,203 sq. ft.4 White Birch Rd, WAYNESBORO, VA 22980
MLS# 672022Listed by: KLINE MAY REALTY - New
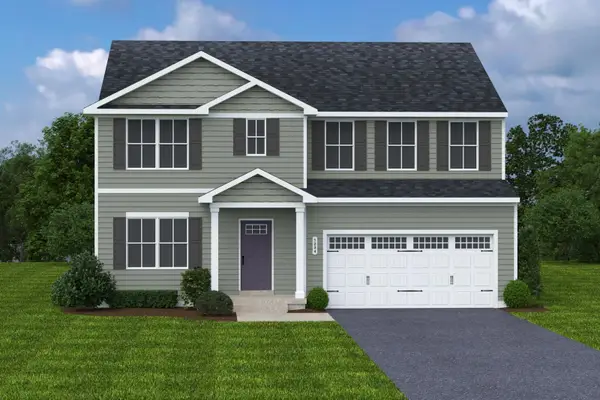 $389,990Active6 beds 3 baths2,541 sq. ft.
$389,990Active6 beds 3 baths2,541 sq. ft.10 White Birch Rd, WAYNESBORO, VA 22980
MLS# 672025Listed by: KLINE MAY REALTY 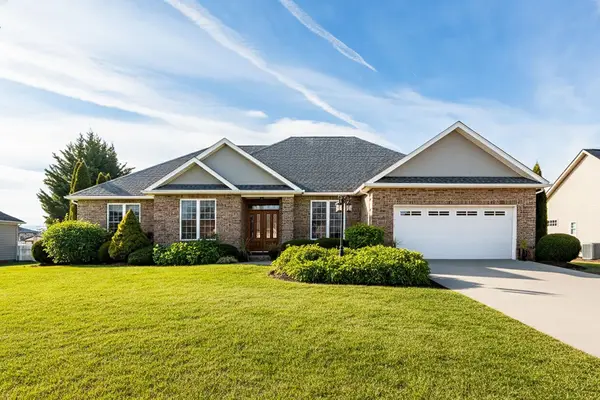 $549,700Pending3 beds 2 baths2,384 sq. ft.
$549,700Pending3 beds 2 baths2,384 sq. ft.317 Petros Dr, WAYNESBORO, VA 22980
MLS# 671946Listed by: BOUTIQUE REAL ESTATE INC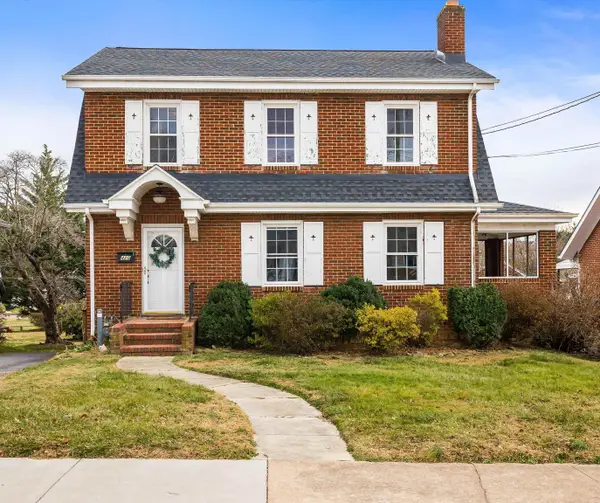 $250,000Pending3 beds 2 baths1,440 sq. ft.
$250,000Pending3 beds 2 baths1,440 sq. ft.420 Florence Ave, WAYNESBORO, VA 22980
MLS# 671942Listed by: LONG & FOSTER REAL ESTATE INC STAUNTON/WAYNESBORO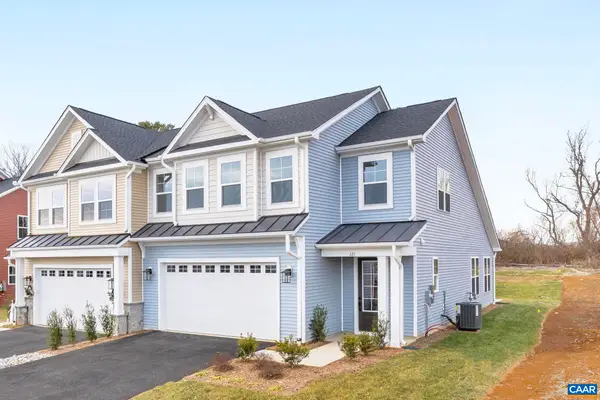 $445,644Pending3 beds 3 baths2,661 sq. ft.
$445,644Pending3 beds 3 baths2,661 sq. ft.321 Springdale Rd, Waynesboro, VA 22980
MLS# 671921Listed by: NEST REALTY GROUP $445,644Pending3 beds 3 baths2,222 sq. ft.
$445,644Pending3 beds 3 baths2,222 sq. ft.321 Springdale Rd, WAYNESBORO, VA 22980
MLS# 671921Listed by: NEST REALTY GROUP
