18 Providence Ln, Waynesboro, VA 22980
Local realty services provided by:ERA OakCrest Realty, Inc.
18 Providence Ln,Waynesboro, VA 22980
$2,400,000
- 3 Beds
- 4 Baths
- 7,623 sq. ft.
- Single family
- Active
Listed by: michael a. hogan
Office: the hogan group real estate
MLS#:VAAG2002650
Source:BRIGHTMLS
Price summary
- Price:$2,400,000
- Price per sq. ft.:$314.84
About this home
Embrace this rare opportunity to make an exceptional piece of American art history your own. Once the beloved home and creative sanctuary of renowned American artist P. Buckley Moss. This sprawling manicured property is where Moss raised her family and found inspiration for some of her most cherished works. The unique setting includes two serene lots totaling nearly 14 acres along the banks of the South River, and includes a 3-bedroom home built to compliment the 5,000 sq/ft multi-use live/work structure. Once a fully operational apple barn, this distinctive property stands as a testament to artistic possibility, featuring soaring ceilings, dual lofts that could easily be converted to private spaces, full kitchen, formal dining space , three full bathrooms, and an unfinished walk-out basement. Whether a collector, a creative soul, or someone who simply appreciates stories behind the walls, this unique offering provides more than just a home; it’s an opportunity to steward the story of one of America’s most treasured artists and shape its next inspiring chapter.
Listing includes a vacant, buildable lot of 5.072, and 363 feet of RIVER FRONTAGE along the South River.
Finished Sq Footage in listing is representative of both dwellings.
Contact an agent
Home facts
- Year built:1973
- Listing ID #:VAAG2002650
- Added:109 day(s) ago
- Updated:November 17, 2025 at 02:44 PM
Rooms and interior
- Bedrooms:3
- Total bathrooms:4
- Full bathrooms:1
- Living area:7,623 sq. ft.
Heating and cooling
- Cooling:Central A/C, Dehumidifier
- Heating:Oil, Radiant
Structure and exterior
- Roof:Asphalt
- Year built:1973
- Building area:7,623 sq. ft.
- Lot area:13.81 Acres
Schools
- High school:STUARTS DRAFT
- Middle school:STUARTS DRAFT
- Elementary school:STUARTS DRAFT
Utilities
- Water:Well
- Sewer:Gravity Sept Fld, Septic Exists
Finances and disclosures
- Price:$2,400,000
- Price per sq. ft.:$314.84
- Tax amount:$6,975 (2024)
New listings near 18 Providence Ln
- New
 $369,990Active5 beds 3 baths2,203 sq. ft.
$369,990Active5 beds 3 baths2,203 sq. ft.15 White Birch Rd, WAYNESBORO, VA 22980
MLS# 671127Listed by: KLINE MAY REALTY - New
 $319,990Active3 beds 2 baths1,296 sq. ft.
$319,990Active3 beds 2 baths1,296 sq. ft.124 White Birch Rd, WAYNESBORO, VA 22980
MLS# 671128Listed by: KLINE MAY REALTY - New
 $180,000Active0.17 Acres
$180,000Active0.17 Acres1200 5 Th #1200, 1204, 1208, WAYNESBORO, VA 22980
MLS# VAWB2000196Listed by: NEXTHOME PREMIER PROPERTIES & ESTATES - New
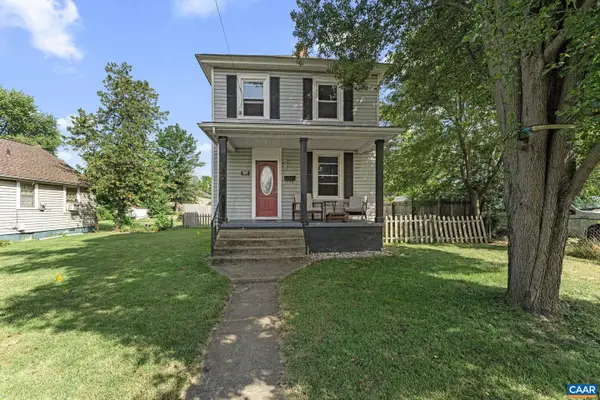 $215,000Active3 beds 1 baths1,214 sq. ft.
$215,000Active3 beds 1 baths1,214 sq. ft.564 N Bath Ave, WAYNESBORO, VA 22980
MLS# 671086Listed by: THE HOGAN GROUP-CHARLOTTESVILLE - New
 $307,990Active3 beds 3 baths1,500 sq. ft.
$307,990Active3 beds 3 baths1,500 sq. ft.241 Camden Dr, WAYNESBORO, VA 22980
MLS# 671065Listed by: D.R. HORTON REALTY OF VIRGINIA LLC - New
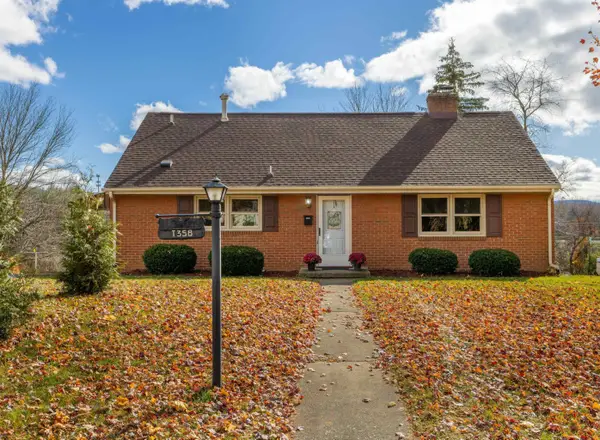 $300,000Active4 beds 2 baths1,764 sq. ft.
$300,000Active4 beds 2 baths1,764 sq. ft.1358 Keesling Ave, Waynesboro, VA 22980
MLS# 671008Listed by: OLD DOMINION REALTY INC - AUGUSTA 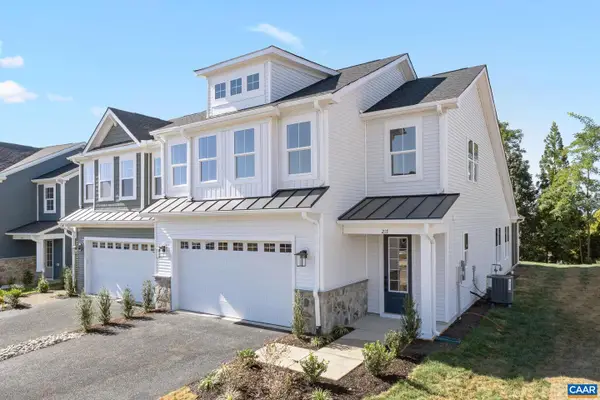 $502,010Pending3 beds 3 baths2,222 sq. ft.
$502,010Pending3 beds 3 baths2,222 sq. ft.145 Sunbird Ln, WAYNESBORO, VA 22980
MLS# 670969Listed by: NEST REALTY GROUP- New
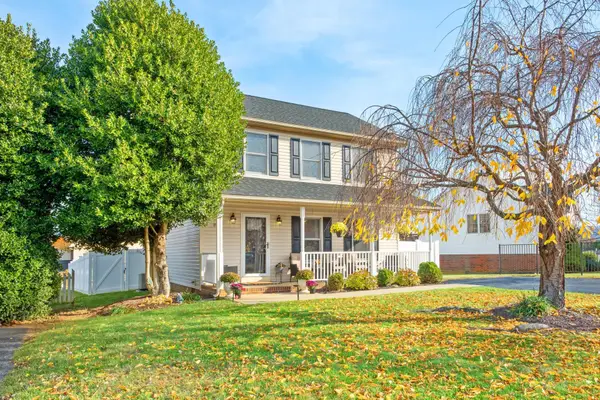 $319,000Active3 beds 3 baths1,368 sq. ft.
$319,000Active3 beds 3 baths1,368 sq. ft.1905 Monroe St, WAYNESBORO, VA 22980
MLS# 670924Listed by: RE/MAX ADVANTAGE-WAYNESBORO - New
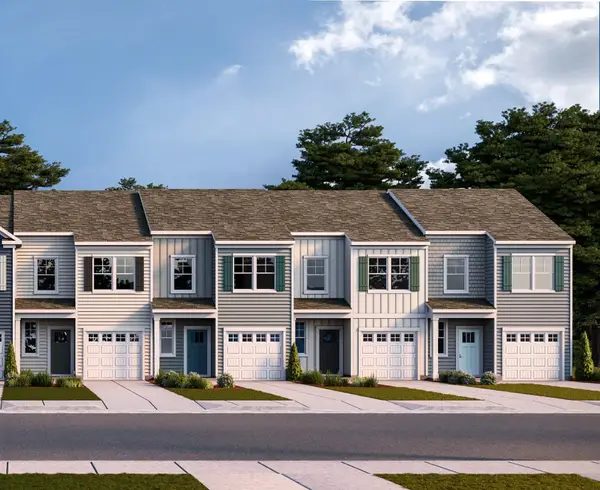 $307,990Active3 beds 3 baths1,716 sq. ft.
$307,990Active3 beds 3 baths1,716 sq. ft.237 Camden Dr, Waynesboro, VA 22980
MLS# 670925Listed by: D.R. HORTON REALTY OF VIRGINIA LLC - New
 $279,900Active3 beds 2 baths1,280 sq. ft.
$279,900Active3 beds 2 baths1,280 sq. ft.1025 Frye St, WAYNESBORO, VA 22980
MLS# 670899Listed by: REAL ESTATE PLUS
