201 Langley Dr, WAYNESBORO, VA 22980
Local realty services provided by:ERA Bill May Realty Company
201 Langley Dr,WAYNESBORO, VA 22980
$483,521
- 3 Beds
- 3 Baths
- 1,988 sq. ft.
- Single family
- Active
Listed by:kk homes team
Office:long & foster real estate inc staunton/waynesboro
MLS#:668713
Source:VA_HRAR
Price summary
- Price:$483,521
- Price per sq. ft.:$177.37
About this home
This one is sold but take a tour and build your own or check out one of our nearly completed Spec homes. This beautiful neighborhood is located in the Oakbridge Community of Bridgeport in Augusta County and Wilson School District but close to all Waynesboro amenities! This popular ANDRE floor plan is a spacious home offering an open concept kitchen, dining and living room area, home office, half bath, laundry/drop zone/mud room and a large primary suite all on the main level. It also includes covered front and rear porches to enjoy the fresh air! 2 bedrooms and a huge unfinished bonus room with a shared bath on the 2nd story completes this floorplan. Features include quartz counters, tiled primary shower, ample storage/closet space and luxury vinyl plank floors throughout. Ton of lots and floor plans to choose from starting at $403,900.
Contact an agent
Home facts
- Year built:2025
- Listing ID #:668713
- Added:2 day(s) ago
- Updated:September 07, 2025 at 02:42 PM
Rooms and interior
- Bedrooms:3
- Total bathrooms:3
- Full bathrooms:2
- Half bathrooms:1
- Living area:1,988 sq. ft.
Heating and cooling
- Cooling:Heat Pump
- Heating:Heat Pump
Structure and exterior
- Roof:Composition Shingle
- Year built:2025
- Building area:1,988 sq. ft.
- Lot area:0.25 Acres
Schools
- High school:Wilson Memorial
- Middle school:Wilson
- Elementary school:Wilson
Utilities
- Water:Public Water
- Sewer:Public Sewer
Finances and disclosures
- Price:$483,521
- Price per sq. ft.:$177.37
New listings near 201 Langley Dr
- New
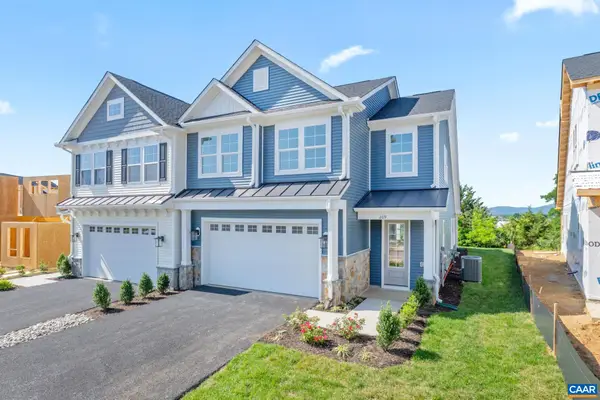 $456,500Active3 beds 3 baths2,117 sq. ft.
$456,500Active3 beds 3 baths2,117 sq. ft.77A Springdale Rd, WAYNESBORO, VA 22980
MLS# 668741Listed by: NEST REALTY GROUP - New
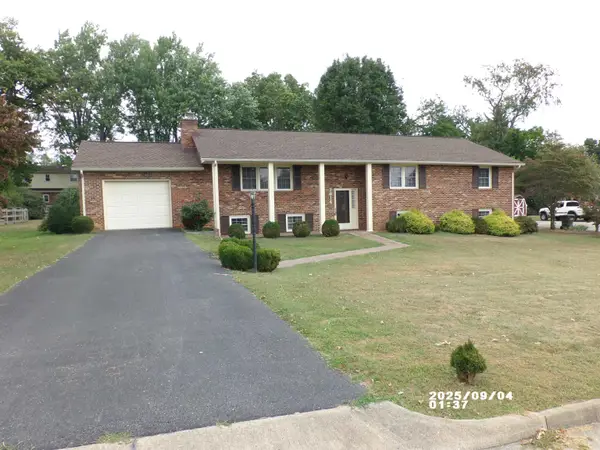 $405,000Active3 beds 3 baths2,245 sq. ft.
$405,000Active3 beds 3 baths2,245 sq. ft.2814 Jefferson Ln, WAYNESBORO, VA 22980
MLS# 668745Listed by: WESTHILLS LTD. REALTORS - New
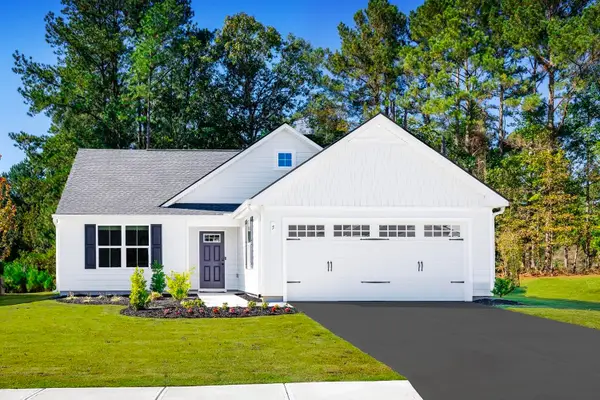 $354,990Active3 beds 2 baths1,517 sq. ft.
$354,990Active3 beds 2 baths1,517 sq. ft.336 Walsh Ln, WAYNESBORO, VA 22980
MLS# 668748Listed by: KLINE MAY REALTY - New
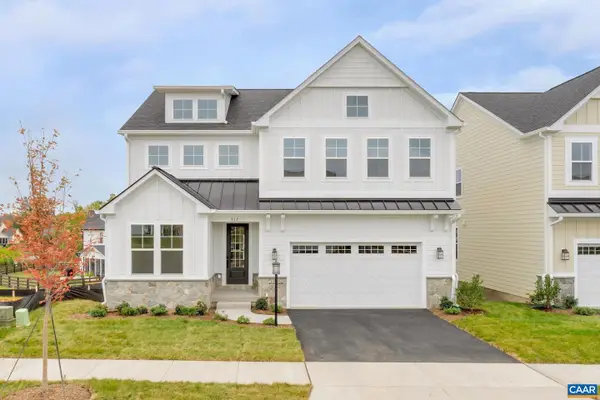 $585,400Active4 beds 3 baths2,758 sq. ft.
$585,400Active4 beds 3 baths2,758 sq. ft.64d Springdale Rd, WAYNESBORO, VA 22980
MLS# 668740Listed by: NEST REALTY GROUP - Open Sun, 12 to 4pmNew
 $456,500Active3 beds 3 baths2,117 sq. ft.
$456,500Active3 beds 3 baths2,117 sq. ft.77a Springdale Rd, WAYNESBORO, VA 22980
MLS# 668741Listed by: NEST REALTY GROUP - New
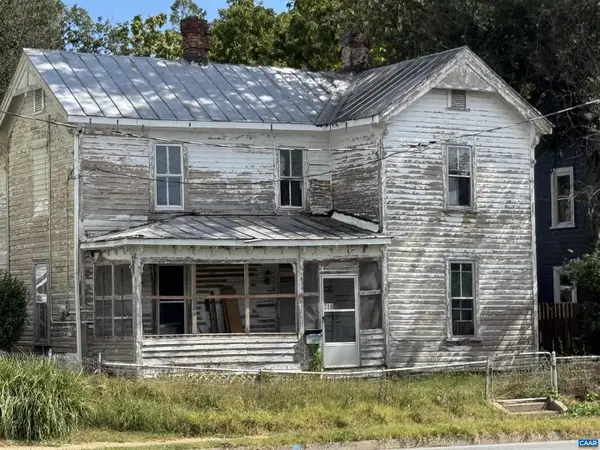 $99,000Active4 beds 2 baths2,021 sq. ft.
$99,000Active4 beds 2 baths2,021 sq. ft.208 S Delphine Ave, WAYNESBORO, VA 22980
MLS# 668733Listed by: DOGWOOD REALTY GROUP LLC - New
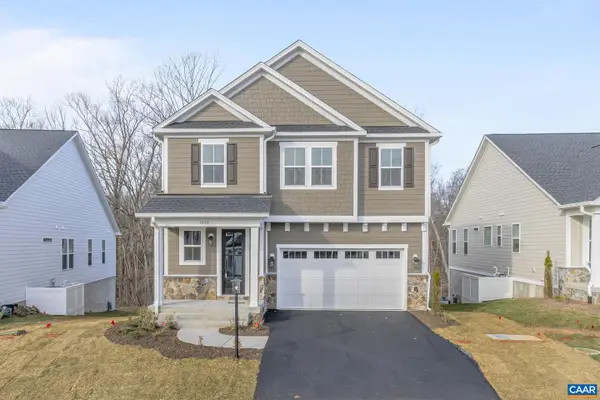 $545,400Active4 beds 3 baths2,319 sq. ft.
$545,400Active4 beds 3 baths2,319 sq. ft.64c Springdale Rd, WAYNESBORO, VA 22980
MLS# 668724Listed by: NEST REALTY GROUP - Open Sun, 2 to 4pmNew
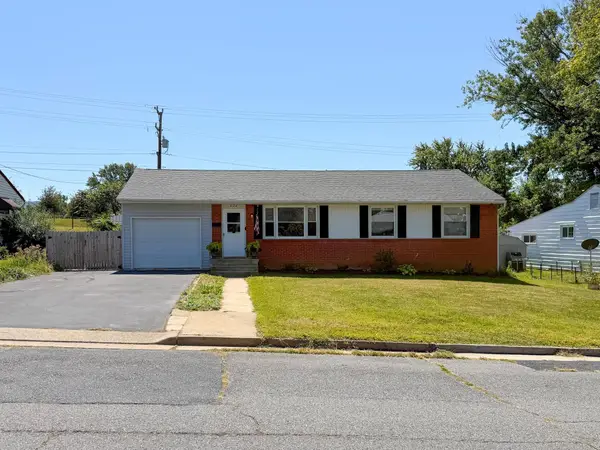 $299,900Active4 beds 2 baths1,547 sq. ft.
$299,900Active4 beds 2 baths1,547 sq. ft.424 Link Rd, WAYNESBORO, VA 22980
MLS# 668696Listed by: REAL BROKER LLC - New
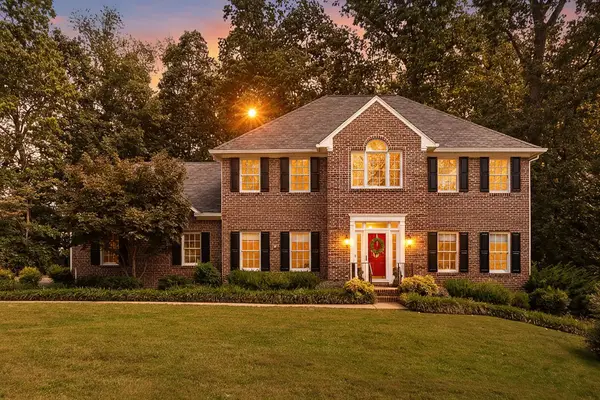 $599,900Active5 beds 3 baths2,971 sq. ft.
$599,900Active5 beds 3 baths2,971 sq. ft.116 Pelham Woods Cir, WAYNESBORO, VA 22980
MLS# 668709Listed by: LONG & FOSTER REAL ESTATE INC STAUNTON/WAYNESBORO
