236 Jocelyn Ln, Waynesboro, VA 22980
Local realty services provided by:ERA Bill May Realty Company
236 Jocelyn Ln,Waynesboro, VA 22980
$590,000
- 4 Beds
- 3 Baths
- 2,286 sq. ft.
- Single family
- Pending
Listed by:mountain valley homes team
Office:kline may realty, llc.
MLS#:668487
Source:VA_HRAR
Price summary
- Price:$590,000
- Price per sq. ft.:$209.89
About this home
Welcome to this modern and classy home located in a very desirable Ana Marie Estates. From the outside you can see the attention to detail such as the professional landscaping, stone work and fine details. Welcoming you is a warm foyer to this lovely home. To either side of the foyer you have a bedroom with built in shelving, being used as a office, and to the other is a delightful dining room with chandelier and front yard views. Connected to the dining room is a cooks kitchen with granite counters, warm cherry cabinets, large island with breakfast bar, delightfully lit by pendant lights. Giving way to a large living room, with gas logs, oversized windows and direct access to the back 33' x 6' covered porch! You'll surely love the Master Suite with a soaring tray ceiling, sitting area, porch access and large Ensuite with dual vanities and walk-in closets. Love your at home oasis. Two additional larger than average bedrooms and a full bath round out the split bedroom plan. Don't miss the laundry with utility sink and half bath right by hallway to the 25' x 20' 2 car garage with side door access. Your back yard has pastoral views with deer and other game and a great storage building! Call your agent today, while its available!
Contact an agent
Home facts
- Year built:2016
- Listing ID #:668487
- Added:58 day(s) ago
- Updated:October 28, 2025 at 07:27 AM
Rooms and interior
- Bedrooms:4
- Total bathrooms:3
- Full bathrooms:2
- Half bathrooms:1
- Living area:2,286 sq. ft.
Heating and cooling
- Cooling:Central AC, Heat Pump
- Heating:Heat Pump
Structure and exterior
- Roof:Architectural Style, Composition Shingle
- Year built:2016
- Building area:2,286 sq. ft.
- Lot area:0.36 Acres
Schools
- High school:Waynesboro
- Middle school:Kate Collins
- Elementary school:William Perry
Utilities
- Water:Public Water
- Sewer:Public Sewer
Finances and disclosures
- Price:$590,000
- Price per sq. ft.:$209.89
- Tax amount:$4,743 (2025)
New listings near 236 Jocelyn Ln
- New
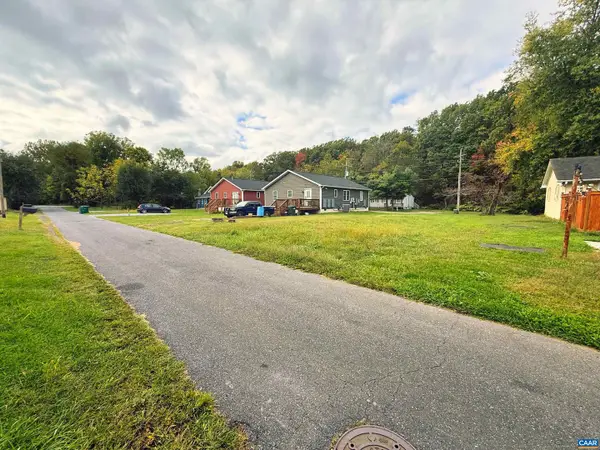 $70,000Active0.14 Acres
$70,000Active0.14 AcresTbd 10th St #19, WAYNESBORO, VA 22980
MLS# 670515Listed by: EXP REALTY LLC - STAFFORD - New
 $70,000Active0.14 Acres
$70,000Active0.14 AcresTBD 10th St, Waynesboro, VA 22980
MLS# 670515Listed by: EXP REALTY LLC - STAFFORD - New
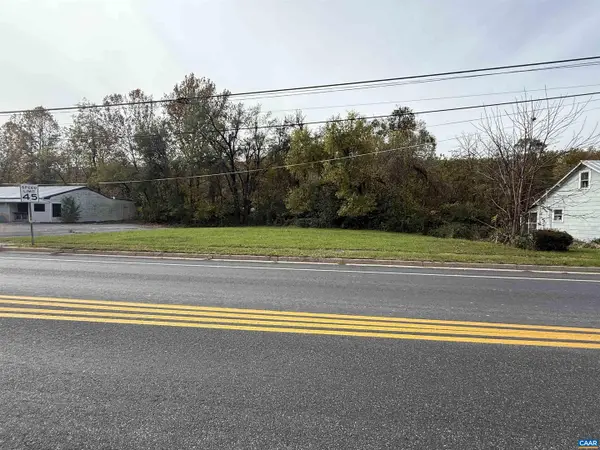 $100,000Active0.25 Acres
$100,000Active0.25 AcresTbd Main St #3 & 4, WAYNESBORO, VA 22980
MLS# 670514Listed by: EXP REALTY LLC - STAFFORD - New
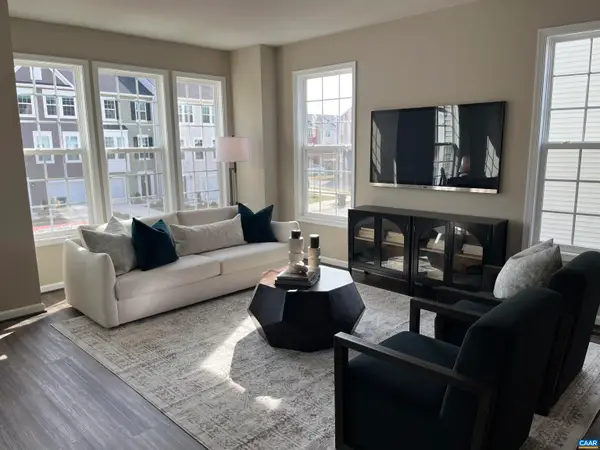 $320,910Active3 beds 3 baths1,851 sq. ft.
$320,910Active3 beds 3 baths1,851 sq. ft.401 Willowshire Ct, WAYNESBORO, VA 22980
MLS# 670472Listed by: COLDWELL BANKER ELITE-RICHMOND - New
 $320,910Active3 beds 3 baths1,851 sq. ft.
$320,910Active3 beds 3 baths1,851 sq. ft.401 Willowshire Ct, WAYNESBORO, VA 22980
MLS# 670472Listed by: COLDWELL BANKER ELITE-RICHMOND - New
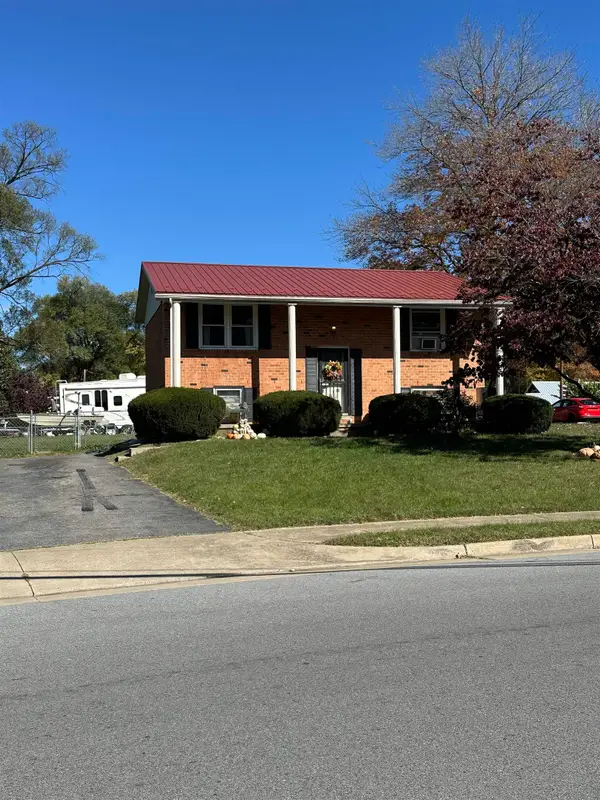 $260,500Active4 beds 2 baths2,220 sq. ft.
$260,500Active4 beds 2 baths2,220 sq. ft.720 Shenandoah Ave, WAYNESBORO, VA 22980
MLS# 670418Listed by: KEY REAL ESTATE - New
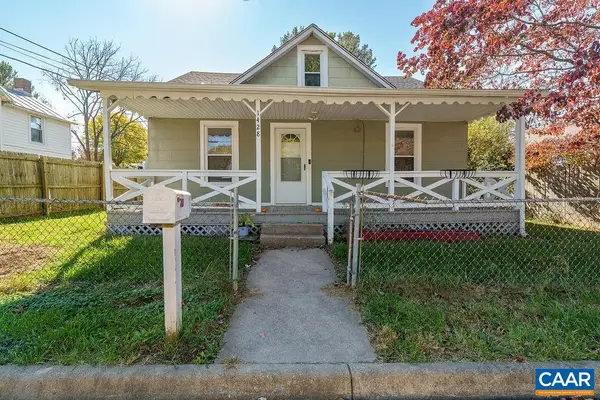 $185,000Active2 beds 1 baths910 sq. ft.
$185,000Active2 beds 1 baths910 sq. ft.1428 2nd St, WAYNESBORO, VA 22980
MLS# 670423Listed by: KELLER WILLIAMS ALLIANCE - CHARLOTTESVILLE - New
 $185,000Active2 beds 1 baths910 sq. ft.
$185,000Active2 beds 1 baths910 sq. ft.1428 2nd St, WAYNESBORO, VA 22980
MLS# 670423Listed by: KELLER WILLIAMS ALLIANCE - CHARLOTTESVILLE - Open Sat, 10am to 6pmNew
 $299,990Active3 beds 3 baths1,500 sq. ft.
$299,990Active3 beds 3 baths1,500 sq. ft.236 Camden Dr, WAYNESBORO, VA 22980
MLS# VAWB2000192Listed by: D R HORTON REALTY OF VIRGINIA LLC - New
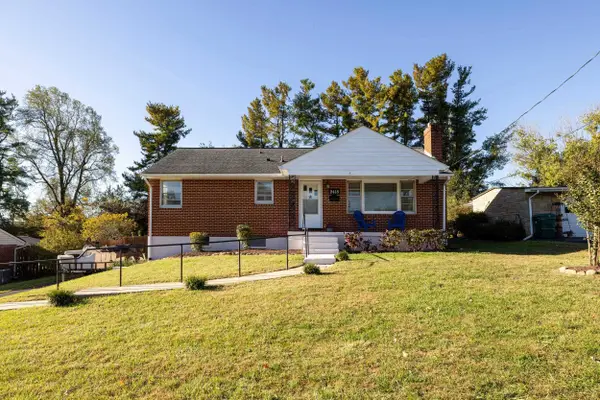 $275,000Active3 beds 1 baths1,232 sq. ft.
$275,000Active3 beds 1 baths1,232 sq. ft.2418 Mt Vernon St, WAYNESBORO, VA 22980
MLS# 670409Listed by: REAL BROKER LLC
