407 Crompton Rd, Waynesboro, VA 22980
Local realty services provided by:ERA Bill May Realty Company
407 Crompton Rd,Waynesboro, VA 22980
$435,000
- 5 Beds
- 4 Baths
- 2,532 sq. ft.
- Single family
- Pending
Listed by: becky morrison
Office: nest realty group staunton
MLS#:669904
Source:VA_HRAR
Price summary
- Price:$435,000
- Price per sq. ft.:$103.87
About this home
Welcome to 407 Crompton Rd. in Waynesboro, VA—offering modern updates, timeless charm, and an ideal location. Recent improvements include a new roof (2023) and newer HVAC system (2021), giving you peace of mind. Inside, you’ll find a warm and inviting interior with hardwood floors that add character and comfort throughout. The property also features a 1 Bedroom suite above the garage, perfect for guests or extended family. Outdoors, enjoy beautifully landscaped spaces that provide a private retreat for relaxing or entertaining. The second-story full bath has been gutted and is ready for your custom design, giving you the chance to create a space that perfectly fits your style. Nestled in the heart of Waynesboro, you’ll appreciate a welcoming community with shops, dining, and outdoor recreation close by. Plus, with convenient access to Charlottesville and I-64, commuting is simple and efficient. This property is being sold as-is, ready for its next chapter.
Contact an agent
Home facts
- Year built:1940
- Listing ID #:669904
- Added:46 day(s) ago
- Updated:November 25, 2025 at 08:27 AM
Rooms and interior
- Bedrooms:5
- Total bathrooms:4
- Full bathrooms:3
- Half bathrooms:1
- Living area:2,532 sq. ft.
Heating and cooling
- Cooling:Heat Pump
- Heating:Dual Fuel, Electric, Forced Air, Heat Pump, Natural Gas
Structure and exterior
- Roof:Architectural Style
- Year built:1940
- Building area:2,532 sq. ft.
- Lot area:0.65 Acres
Schools
- High school:Waynesboro
- Middle school:Kate Collins
- Elementary school:Westwood Hills
Utilities
- Water:Public Water
- Sewer:Public Sewer
Finances and disclosures
- Price:$435,000
- Price per sq. ft.:$103.87
- Tax amount:$3,088 (2025)
New listings near 407 Crompton Rd
- New
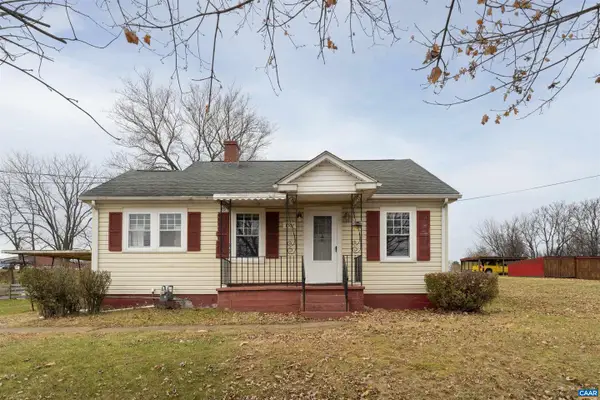 $205,000Active3 beds 1 baths1,080 sq. ft.
$205,000Active3 beds 1 baths1,080 sq. ft.1007 Sherwood Ave, WAYNESBORO, VA 22980
MLS# 671386Listed by: CORE REAL ESTATE PARTNERS LLC - New
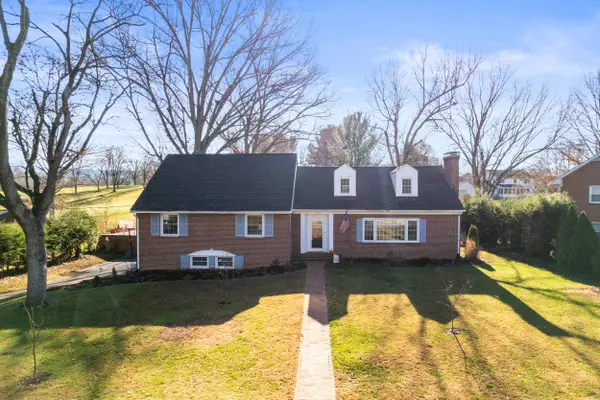 $479,000Active5 beds 4 baths4,742 sq. ft.
$479,000Active5 beds 4 baths4,742 sq. ft.1220 Chatham Rd, Waynesboro, VA 22980
MLS# 671373Listed by: OLD DOMINION REALTY INC - AUGUSTA - New
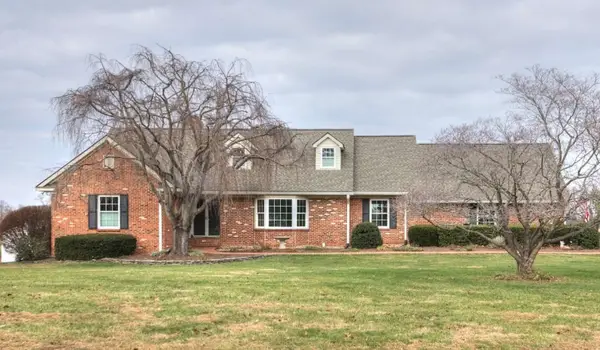 $723,000Active4 beds 4 baths3,558 sq. ft.
$723,000Active4 beds 4 baths3,558 sq. ft.152 Huntington Pl, WAYNESBORO, VA 22980
MLS# 671368Listed by: HELP-U-SELL DIRECT SAVINGS REAL ESTATE - New
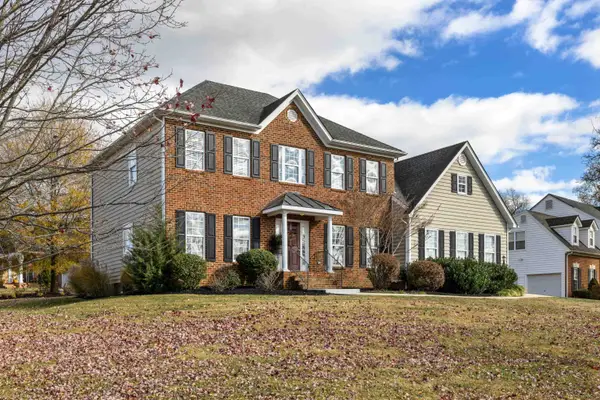 $550,000Active5 beds 3 baths3,035 sq. ft.
$550,000Active5 beds 3 baths3,035 sq. ft.108 Ana Marie Blvd, WAYNESBORO, VA 22980
MLS# 671324Listed by: NEST REALTY GROUP STAUNTON - New
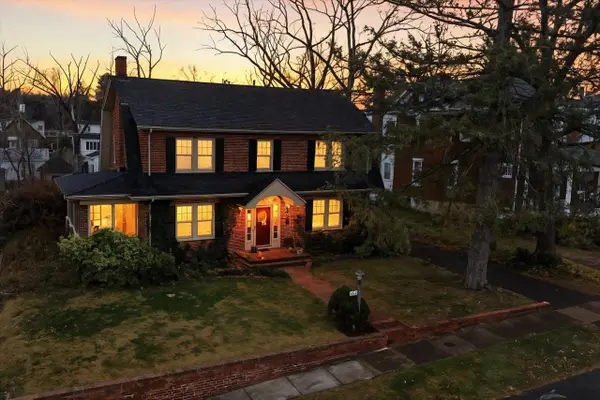 $389,900Active4 beds 3 baths3,600 sq. ft.
$389,900Active4 beds 3 baths3,600 sq. ft.645 Maple Ave, WAYNESBORO, VA 22980
MLS# 671331Listed by: REAL BROKER LLC - New
 $309,990Active3 beds 2 baths1,296 sq. ft.
$309,990Active3 beds 2 baths1,296 sq. ft.6 White Birch Rd, WAYNESBORO, VA 22980
MLS# 671290Listed by: KLINE MAY REALTY - New
 $349,990Active5 beds 3 baths2,203 sq. ft.
$349,990Active5 beds 3 baths2,203 sq. ft.8 White Birch Rd, WAYNESBORO, VA 22980
MLS# 671291Listed by: KLINE MAY REALTY - New
 $565,400Active4 beds 3 baths2,758 sq. ft.
$565,400Active4 beds 3 baths2,758 sq. ft.62B Springdale Rd, WAYNESBORO, VA 22980
MLS# 671294Listed by: NEST REALTY GROUP - New
 $324,990Active4 beds 3 baths1,680 sq. ft.
$324,990Active4 beds 3 baths1,680 sq. ft.12 White Birch Rd, WAYNESBORO, VA 22980
MLS# 671298Listed by: KLINE MAY REALTY - New
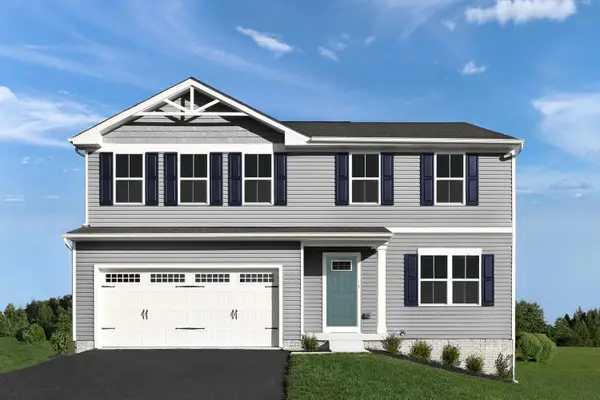 $334,990Active4 beds 3 baths1,903 sq. ft.
$334,990Active4 beds 3 baths1,903 sq. ft.14 White Birch Rd, WAYNESBORO, VA 22980
MLS# 671299Listed by: KLINE MAY REALTY
