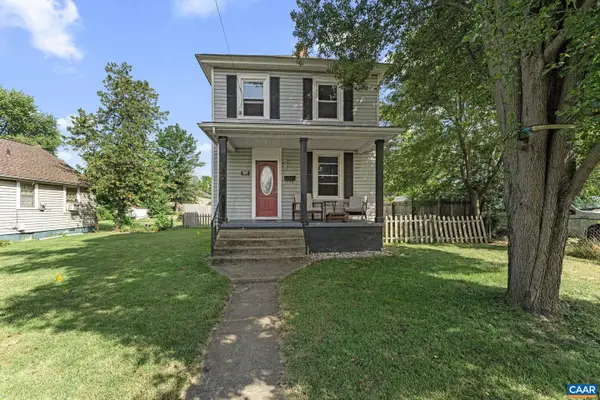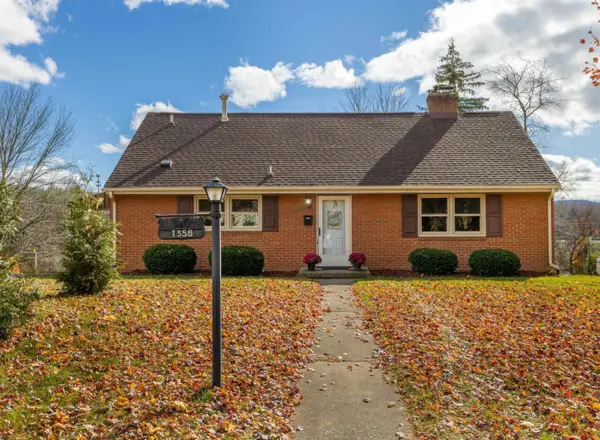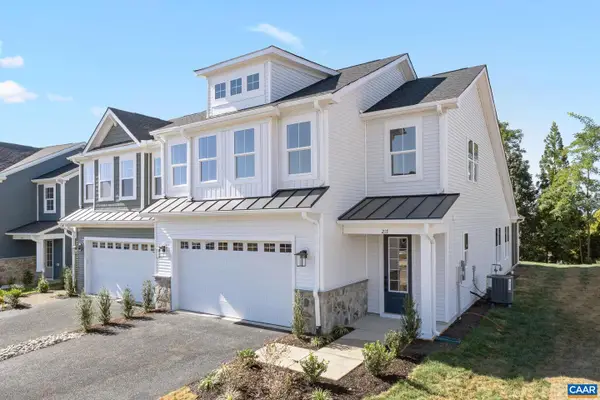504 Rosewood Ct, Waynesboro, VA 22980
Local realty services provided by:ERA Bill May Realty Company
504 Rosewood Ct,Waynesboro, VA 22980
$695,750
- 4 Beds
- 3 Baths
- 2,383 sq. ft.
- Single family
- Active
Listed by: lillian boutros
Office: boutique real estate inc
MLS#:669485
Source:VA_HRAR
Price summary
- Price:$695,750
- Price per sq. ft.:$247.86
About this home
Welcome to this stunning 2,383 SF home in the highly sought-after Ana Marie Estates, a community known for wide tree-lined streets, walking trails, and acres of green space. Offering 4 bedrooms and 2.5 baths, this residence blends timeless design with modern comfort. Hardwood floors flow throughout, leading to a vaulted great room with custom built-ins and abundant natural light. The chef’s kitchen is a showpiece with an oversized quartz island, custom range hood, marble backsplash, and soft-close cabinetry. A spacious dining room makes entertaining effortless, while the huge covered patio and grilling terrace extend living outdoors. The private primary suite features a spa-like bath with porcelain flooring, tile shower, and niche. Three additional bedrooms on the opposite side of the home provide flexibility for family, guests, or office space. With 9-ft ceilings, generous windows, and thoughtful finishes, this home is designed for both elegance and ease in one of the Valley’s premier neighborhoods.
Contact an agent
Home facts
- Year built:2025
- Listing ID #:669485
- Added:52 day(s) ago
- Updated:November 18, 2025 at 04:02 PM
Rooms and interior
- Bedrooms:4
- Total bathrooms:3
- Full bathrooms:2
- Half bathrooms:1
- Living area:2,383 sq. ft.
Heating and cooling
- Cooling:Central AC, Heat Pump
- Heating:Dual Fuel, Heat Pump, Propane
Structure and exterior
- Roof:Architectural Style
- Year built:2025
- Building area:2,383 sq. ft.
- Lot area:0.35 Acres
Schools
- High school:Waynesboro
- Middle school:Kate Collins
- Elementary school:William Perry
Utilities
- Water:Public Water
- Sewer:Public Sewer
Finances and disclosures
- Price:$695,750
- Price per sq. ft.:$247.86
- Tax amount:$697 (2025)
New listings near 504 Rosewood Ct
- New
 $398,000Active5 beds 3 baths2,718 sq. ft.
$398,000Active5 beds 3 baths2,718 sq. ft.200 Bedford Rd, WAYNESBORO, VA 22980
MLS# 671171Listed by: KELLER WILLIAMS ALLIANCE - New
 $345,000Active3 beds 3 baths2,218 sq. ft.
$345,000Active3 beds 3 baths2,218 sq. ft.656 Edwardian Ln, WAYNESBORO, VA 22980
MLS# 671192Listed by: LONG & FOSTER REAL ESTATE INC STAUNTON/WAYNESBORO - New
 $317,990Active3 beds 3 baths1,500 sq. ft.
$317,990Active3 beds 3 baths1,500 sq. ft.245 Camden Dr, WAYNESBORO, VA 22980
MLS# 671196Listed by: D.R. HORTON REALTY OF VIRGINIA LLC - New
 $369,990Active5 beds 3 baths2,203 sq. ft.
$369,990Active5 beds 3 baths2,203 sq. ft.15 White Birch Rd, WAYNESBORO, VA 22980
MLS# 671127Listed by: KLINE MAY REALTY - New
 $319,990Active3 beds 2 baths1,296 sq. ft.
$319,990Active3 beds 2 baths1,296 sq. ft.124 White Birch Rd, WAYNESBORO, VA 22980
MLS# 671128Listed by: KLINE MAY REALTY - New
 $180,000Active0.17 Acres
$180,000Active0.17 Acres1200 5 Th #1200, 1204, 1208, WAYNESBORO, VA 22980
MLS# VAWB2000196Listed by: NEXTHOME PREMIER PROPERTIES & ESTATES - New
 $215,000Active3 beds 1 baths1,214 sq. ft.
$215,000Active3 beds 1 baths1,214 sq. ft.564 N Bath Ave, WAYNESBORO, VA 22980
MLS# 671086Listed by: THE HOGAN GROUP-CHARLOTTESVILLE - New
 $307,990Active3 beds 3 baths1,500 sq. ft.
$307,990Active3 beds 3 baths1,500 sq. ft.241 Camden Dr, WAYNESBORO, VA 22980
MLS# 671065Listed by: D.R. HORTON REALTY OF VIRGINIA LLC - New
 $300,000Active4 beds 2 baths1,764 sq. ft.
$300,000Active4 beds 2 baths1,764 sq. ft.1358 Keesling Ave, WAYNESBORO, VA 22980
MLS# 671008Listed by: OLD DOMINION REALTY INC - AUGUSTA  $502,010Pending3 beds 3 baths2,222 sq. ft.
$502,010Pending3 beds 3 baths2,222 sq. ft.145 Sunbird Ln, WAYNESBORO, VA 22980
MLS# 670969Listed by: NEST REALTY GROUP
