515 Legrande Ave, Waynesboro, VA 22980
Local realty services provided by:ERA Bill May Realty Company
515 Legrande Ave,Waynesboro, VA 22980
$749,500
- 4 Beds
- 5 Baths
- 4,134 sq. ft.
- Single family
- Pending
Listed by: p.j. wright, delene morgan
Office: key real estate
MLS#:653103
Source:VA_HRAR
Price summary
- Price:$749,500
- Price per sq. ft.:$181.3
About this home
Welcome to LeGrande Ave., a stunning property nestled in the heart of Waynesboro, Va. This beautiful home offers the perfect blend of modern amenities and classic charm, making it a desirable choice for anyone looking for their dream home. As you enter the property, you'll be greeted by a beautifully professionally landscaped front yard and a welcoming front porch, perfect for enjoying your morning coffee or evening sunsets. The interior boasts spacious living areas, including a cozy family room with a fireplace, ideal for gathering with family and friends. The kitchen features granite, stainless steel appliances cherry cabinets and a Butlers Pantry for storage. The dining room is bright and airy, perfect for hosting dinner parties! Primary bedroom is a serene retreat open to the sunroom, luxurious en-suite bathroom with dual vanities & Jacuzzi tub. Three additional en-suite bedrooms offer space and privacy. The backyard oasis awaits, featuring a patio area, water fountains, fire pit, perfect for summer BBQ's and a lush lawn for outdoor activities. Located in a desirable neighborhood with easy access to interstates, shopping, dining and parks. Don't miss this opportunity to make this beautiful property your home today!
Contact an agent
Home facts
- Year built:2006
- Listing ID #:653103
- Added:546 day(s) ago
- Updated:November 18, 2025 at 08:57 AM
Rooms and interior
- Bedrooms:4
- Total bathrooms:5
- Full bathrooms:4
- Half bathrooms:1
- Living area:4,134 sq. ft.
Heating and cooling
- Cooling:Central AC, Heat Pump
- Heating:Central Heat, Forced Air, Heat Pump
Structure and exterior
- Year built:2006
- Building area:4,134 sq. ft.
- Lot area:0.44 Acres
Schools
- High school:Waynesboro
- Middle school:Kate Collins
- Elementary school:Westwood Hills
Utilities
- Water:Public Water
- Sewer:Public Sewer
Finances and disclosures
- Price:$749,500
- Price per sq. ft.:$181.3
- Tax amount:$5,492 (2024)
New listings near 515 Legrande Ave
- New
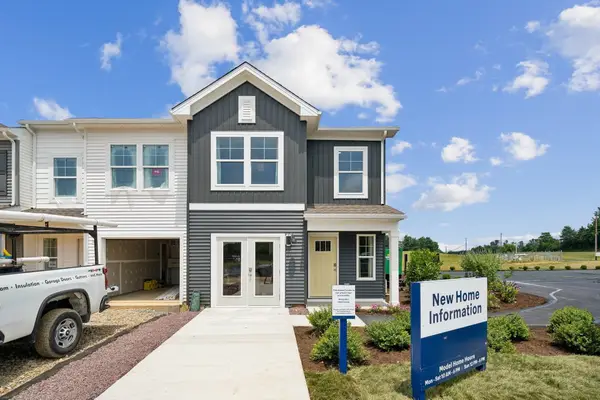 $317,990Active3 beds 3 baths1,716 sq. ft.
$317,990Active3 beds 3 baths1,716 sq. ft.245 Camden Dr, Waynesboro, VA 22980
MLS# 671196Listed by: D.R. HORTON REALTY OF VIRGINIA LLC - New
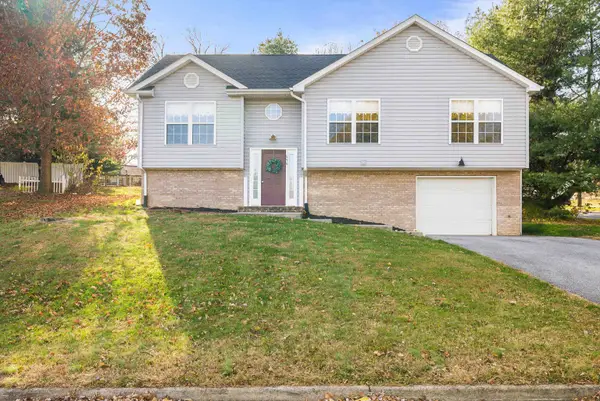 $345,000Active3 beds 3 baths2,526 sq. ft.
$345,000Active3 beds 3 baths2,526 sq. ft.656 Edwardian Ln, Waynesboro, VA 22980
MLS# 671192Listed by: LONG & FOSTER REAL ESTATE INC STAUNTON/WAYNESBORO - New
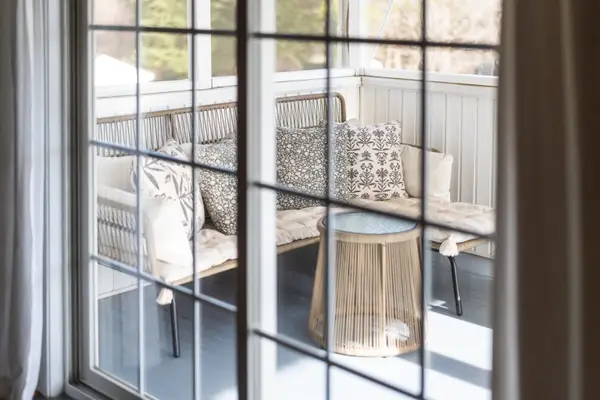 $398,000Active5 beds 3 baths3,386 sq. ft.
$398,000Active5 beds 3 baths3,386 sq. ft.200 Bedford Rd, Waynesboro, VA 22980
MLS# 671171Listed by: KELLER WILLIAMS ALLIANCE - New
 $369,990Active5 beds 3 baths2,203 sq. ft.
$369,990Active5 beds 3 baths2,203 sq. ft.15 White Birch Rd, WAYNESBORO, VA 22980
MLS# 671127Listed by: KLINE MAY REALTY - New
 $319,990Active3 beds 2 baths1,296 sq. ft.
$319,990Active3 beds 2 baths1,296 sq. ft.124 White Birch Rd, WAYNESBORO, VA 22980
MLS# 671128Listed by: KLINE MAY REALTY - New
 $180,000Active0.17 Acres
$180,000Active0.17 Acres1200 5 Th #1200, 1204, 1208, WAYNESBORO, VA 22980
MLS# VAWB2000196Listed by: NEXTHOME PREMIER PROPERTIES & ESTATES - New
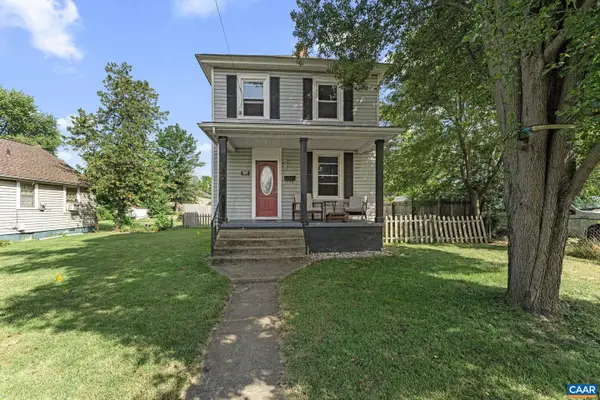 $215,000Active3 beds 1 baths1,214 sq. ft.
$215,000Active3 beds 1 baths1,214 sq. ft.564 N Bath Ave, WAYNESBORO, VA 22980
MLS# 671086Listed by: THE HOGAN GROUP-CHARLOTTESVILLE - New
 $307,990Active3 beds 3 baths1,500 sq. ft.
$307,990Active3 beds 3 baths1,500 sq. ft.241 Camden Dr, WAYNESBORO, VA 22980
MLS# 671065Listed by: D.R. HORTON REALTY OF VIRGINIA LLC - New
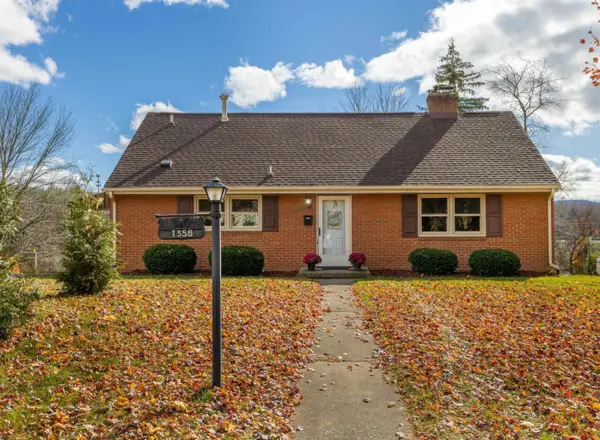 $300,000Active4 beds 2 baths1,764 sq. ft.
$300,000Active4 beds 2 baths1,764 sq. ft.1358 Keesling Ave, WAYNESBORO, VA 22980
MLS# 671008Listed by: OLD DOMINION REALTY INC - AUGUSTA 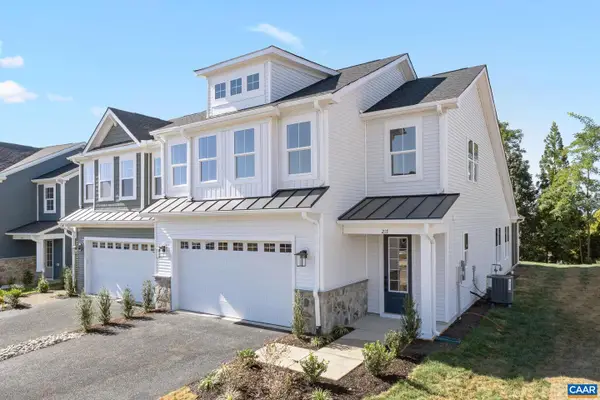 $502,010Pending3 beds 3 baths2,222 sq. ft.
$502,010Pending3 beds 3 baths2,222 sq. ft.145 Sunbird Ln, WAYNESBORO, VA 22980
MLS# 670969Listed by: NEST REALTY GROUP
