636 Rosser Ave, Waynesboro, VA 22980
Local realty services provided by:ERA Bill May Realty Company
636 Rosser Ave,Waynesboro, VA 22980
$480,000
- 4 Beds
- 3 Baths
- 2,865 sq. ft.
- Single family
- Active
Listed by: amy argenbright
Office: re/max advantage-waynesboro
MLS#:667002
Source:VA_HRAR
Price summary
- Price:$480,000
- Price per sq. ft.:$110.22
About this home
Welcome to your mid-century modern dream home! This stunning 4-bedroom, 3-bath beauty perfectly blends timeless design with today’s comfort & style. Step inside & fall in love with the bright, airy kitchen — the perfect spot to cook up your favorite meals & gather with friends. The great room is a true showstopper, featuring striking exposed beams & a cozy fireplace that invites you to relax on cool evenings. (Please note: the fireplace and woodstove haven’t been used in about 10 years.) Need more room to unwind or entertain? Head to the spacious family room or basement, then soak up the sunshine year-round in the cheerful 4-seasons sunroom. Outside, your park-like backyard is ready for both fun & relaxation — complete with a deck, above-ground pool, and mature trees that offer beauty and privacy on this nearly half-acre corner lot. Two storage buildings (including one for pool gear) convey with the property, adding extra convenience. Parking is easy with a 2-car garage & additional off-street paved parking. Stay comfortable in every season with efficient electric baseboard heating & central air conditioning — and yes, we’ve got the utility bills to show you how efficient it really is! This home is a lifestyle - ENJOY YOURS HERE!
Contact an agent
Home facts
- Year built:1965
- Listing ID #:667002
- Added:166 day(s) ago
- Updated:January 01, 2026 at 03:43 PM
Rooms and interior
- Bedrooms:4
- Total bathrooms:3
- Full bathrooms:3
- Living area:2,865 sq. ft.
Heating and cooling
- Cooling:Central AC
- Heating:Baseboard, Electric, Wood
Structure and exterior
- Roof:Architectural Style, Composition Shingle
- Year built:1965
- Building area:2,865 sq. ft.
- Lot area:0.45 Acres
Schools
- High school:Waynesboro
- Middle school:Kate Collins
- Elementary school:Westwood Hills
Utilities
- Water:Public Water
- Sewer:Public Sewer
Finances and disclosures
- Price:$480,000
- Price per sq. ft.:$110.22
- Tax amount:$2,857 (2025)
New listings near 636 Rosser Ave
- New
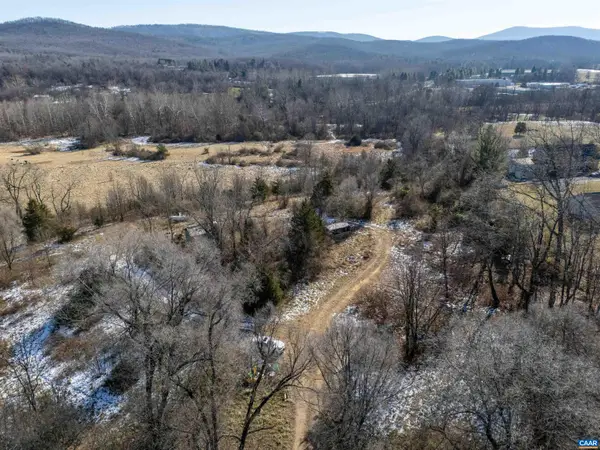 $195,000Active4.3 Acres
$195,000Active4.3 Acres2024 Baylor Ave, WAYNESBORO, VA 22980
MLS# 672082Listed by: CORE REAL ESTATE PARTNERS LLC - New
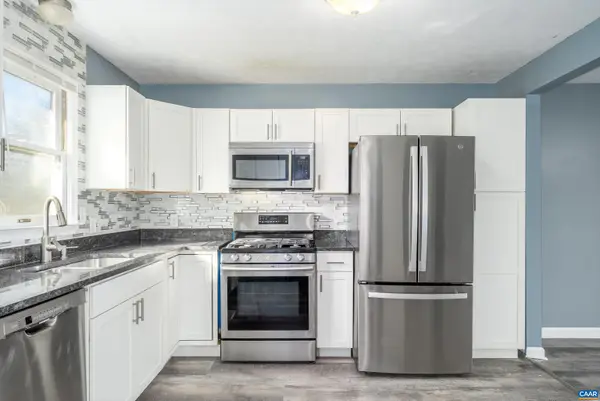 $250,000Active3 beds 1 baths1,010 sq. ft.
$250,000Active3 beds 1 baths1,010 sq. ft.1424 B St, WAYNESBORO, VA 22980
MLS# 672085Listed by: AVENUE REALTY, LLC - New
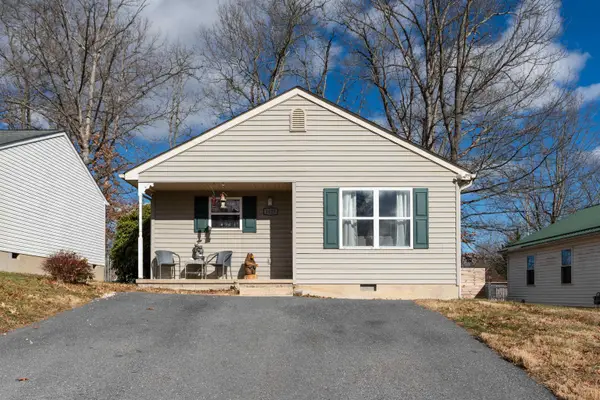 $245,000Active3 beds 2 baths1,005 sq. ft.
$245,000Active3 beds 2 baths1,005 sq. ft.1625 D St, WAYNESBORO, VA 22980
MLS# 672103Listed by: NEST REALTY GROUP STAUNTON 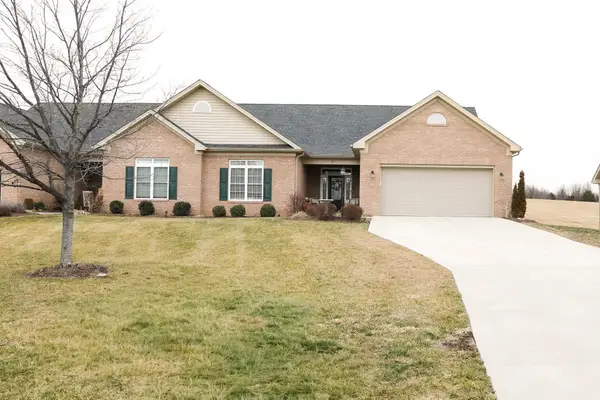 $515,000Pending3 beds 2 baths2,046 sq. ft.
$515,000Pending3 beds 2 baths2,046 sq. ft.317 Laurel Wood Run, WAYNESBORO, VA 22980
MLS# 672046Listed by: AUGUSTA REALTY GROUP- New
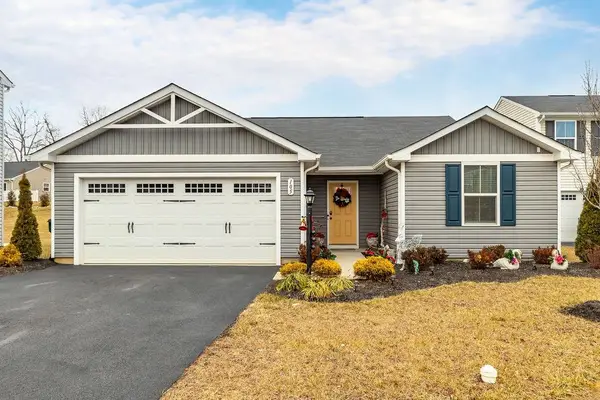 $362,000Active3 beds 2 baths1,292 sq. ft.
$362,000Active3 beds 2 baths1,292 sq. ft.105 White Birch Rd, WAYNESBORO, VA 22980
MLS# 672043Listed by: KLINE MAY REALTY, LLC - Open Sun, 12 to 2pmNew
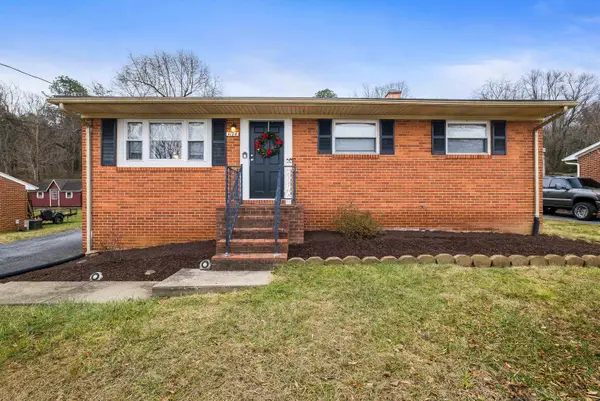 $249,900Active3 beds 2 baths1,354 sq. ft.
$249,900Active3 beds 2 baths1,354 sq. ft.1124 S Winchester Ave, WAYNESBORO, VA 22980
MLS# 672020Listed by: OLD DOMINION REALTY INC - AUGUSTA - New
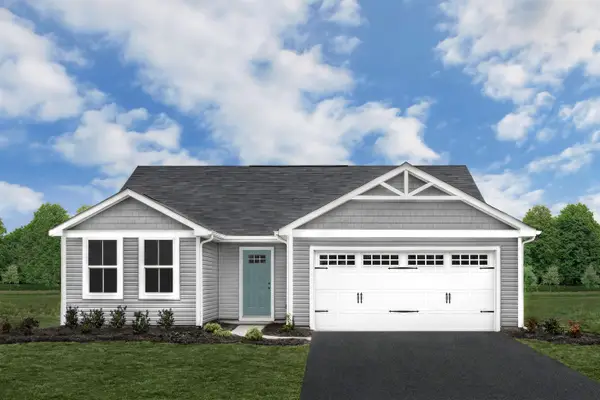 $324,990Active3 beds 2 baths1,296 sq. ft.
$324,990Active3 beds 2 baths1,296 sq. ft.2 White Birch Rd, WAYNESBORO, VA 22980
MLS# 672021Listed by: KLINE MAY REALTY - New
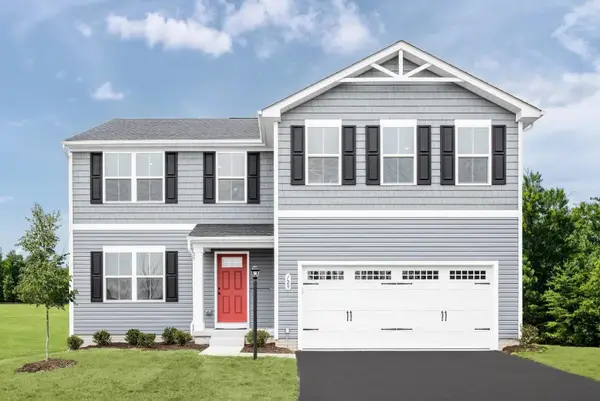 $369,990Active5 beds 3 baths2,203 sq. ft.
$369,990Active5 beds 3 baths2,203 sq. ft.4 White Birch Rd, WAYNESBORO, VA 22980
MLS# 672022Listed by: KLINE MAY REALTY - New
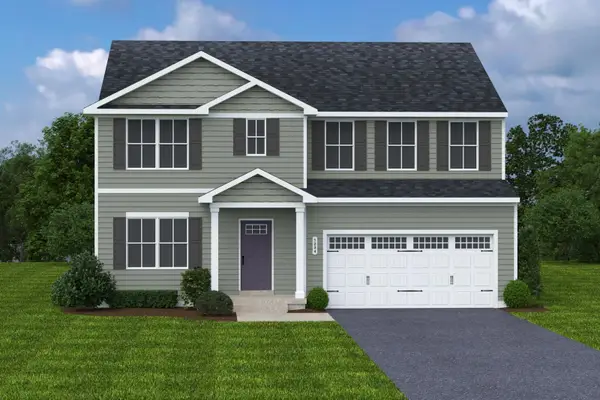 $389,990Active6 beds 3 baths2,541 sq. ft.
$389,990Active6 beds 3 baths2,541 sq. ft.10 White Birch Rd, WAYNESBORO, VA 22980
MLS# 672025Listed by: KLINE MAY REALTY 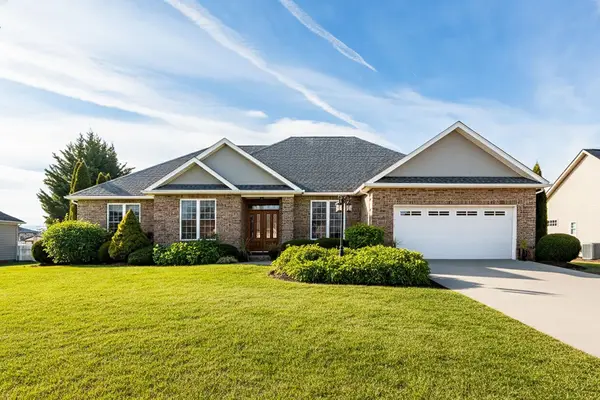 $549,700Pending3 beds 2 baths2,384 sq. ft.
$549,700Pending3 beds 2 baths2,384 sq. ft.317 Petros Dr, WAYNESBORO, VA 22980
MLS# 671946Listed by: BOUTIQUE REAL ESTATE INC
