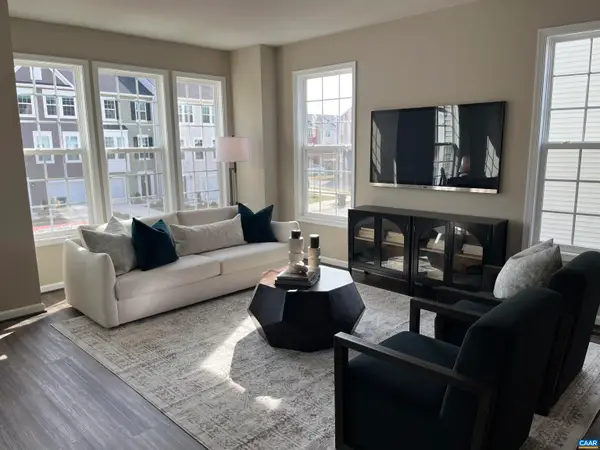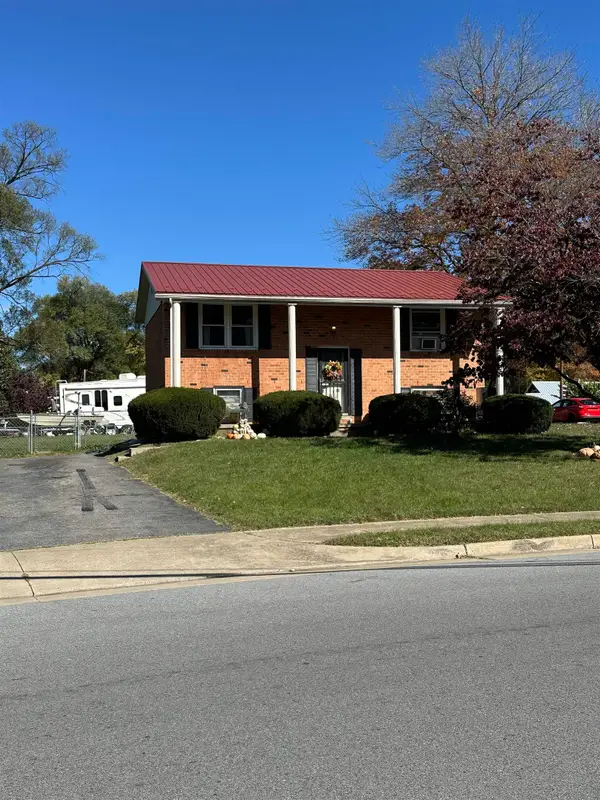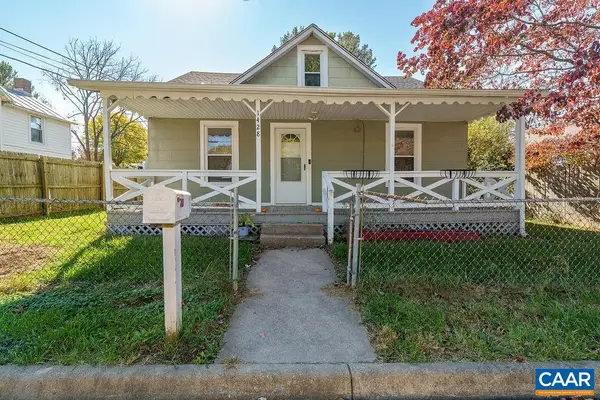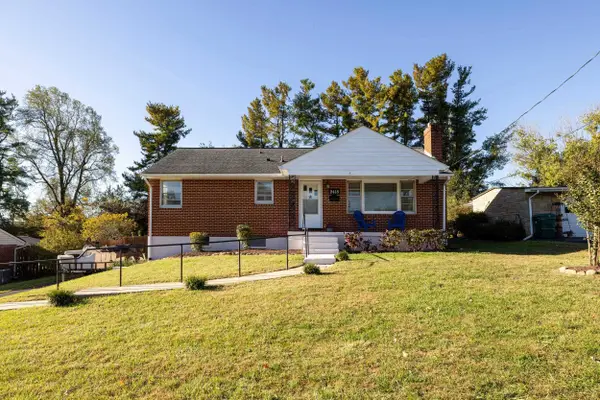76 Pheasant Run, Waynesboro, VA 22980
Local realty services provided by:ERA Bill May Realty Company
76 Pheasant Run,Waynesboro, VA 22980
$397,490
- 4 Beds
- 3 Baths
- 2,132 sq. ft.
- Single family
- Active
Listed by:duane turner
Office:old dominion realty inc - augusta
MLS#:670078
Source:VA_HRAR
Price summary
- Price:$397,490
- Price per sq. ft.:$151.95
About this home
PERFECT SEASON and every reason TO "FALL" IN LOVE with this FULLY RENOVATED four-bedroom home in the coveted Stuarts Draft school district with convenience to Augusta Health, Amazon distribution, and Waynesboro town center. Tasteful upgrades of white cabinetry, granite, custom tile work, and durable LVP flooring complement the value adding improvements of a new roof, new dual fuel heat pump, new energy efficient windows, new hot water heater, and more. The layout keeps everyone in the same nest upstairs, including a convenient office nook with mountain views, while the light filled generous size of the living/breakfast nook/kitchen with island encourages everyone to gather together. The additional formal dining room provides opportunity to host upcoming holiday feasts. The expansive new decking and level yard are perfect for weekend soccer games, cozy campfires, or entertaining under the stars. Priced for quick sale, act accordingly!
Contact an agent
Home facts
- Year built:1996
- Listing ID #:670078
- Added:12 day(s) ago
- Updated:October 27, 2025 at 08:25 PM
Rooms and interior
- Bedrooms:4
- Total bathrooms:3
- Full bathrooms:2
- Half bathrooms:1
- Living area:2,132 sq. ft.
Heating and cooling
- Cooling:Heat Pump
- Heating:Dual Fuel, Heat Pump, Natural Gas
Structure and exterior
- Roof:Architectural Style, Composition Shingle
- Year built:1996
- Building area:2,132 sq. ft.
- Lot area:0.35 Acres
Schools
- High school:Stuarts Draft
- Middle school:Stuarts Draft
- Elementary school:Stuarts Draft
Utilities
- Water:Public Water
- Sewer:Public Sewer
Finances and disclosures
- Price:$397,490
- Price per sq. ft.:$151.95
- Tax amount:$1,732 (2025)
New listings near 76 Pheasant Run
- New
 $320,910Active3 beds 3 baths1,851 sq. ft.
$320,910Active3 beds 3 baths1,851 sq. ft.401 Willowshire Ct, WAYNESBORO, VA 22980
MLS# 670472Listed by: COLDWELL BANKER ELITE-RICHMOND - New
 $320,910Active3 beds 3 baths1,851 sq. ft.
$320,910Active3 beds 3 baths1,851 sq. ft.401 Willowshire Ct, WAYNESBORO, VA 22980
MLS# 670472Listed by: COLDWELL BANKER ELITE-RICHMOND - New
 $260,500Active4 beds 2 baths2,220 sq. ft.
$260,500Active4 beds 2 baths2,220 sq. ft.720 Shenandoah Ave, WAYNESBORO, VA 22980
MLS# 670418Listed by: KEY REAL ESTATE - New
 $185,000Active2 beds 1 baths910 sq. ft.
$185,000Active2 beds 1 baths910 sq. ft.1428 2nd St, WAYNESBORO, VA 22980
MLS# 670423Listed by: KELLER WILLIAMS ALLIANCE - CHARLOTTESVILLE - New
 $185,000Active2 beds 1 baths910 sq. ft.
$185,000Active2 beds 1 baths910 sq. ft.1428 2nd St, WAYNESBORO, VA 22980
MLS# 670423Listed by: KELLER WILLIAMS ALLIANCE - CHARLOTTESVILLE - Open Sat, 10am to 6pmNew
 $299,990Active3 beds 3 baths1,500 sq. ft.
$299,990Active3 beds 3 baths1,500 sq. ft.236 Camden Dr, WAYNESBORO, VA 22980
MLS# VAWB2000192Listed by: D R HORTON REALTY OF VIRGINIA LLC - New
 $275,000Active3 beds 1 baths1,232 sq. ft.
$275,000Active3 beds 1 baths1,232 sq. ft.2418 Mt Vernon St, WAYNESBORO, VA 22980
MLS# 670409Listed by: REAL BROKER LLC - New
 $244,900Active3 beds 2 baths1,160 sq. ft.
$244,900Active3 beds 2 baths1,160 sq. ft.1013 Ohio St, WAYNESBORO, VA 22980
MLS# 670338Listed by: REAL ESTATE PLUS - New
 $269,000Active3 beds 1 baths975 sq. ft.
$269,000Active3 beds 1 baths975 sq. ft.124 Loudoun Ave, WAYNESBORO, VA 22980
MLS# 670281Listed by: PROPERTY MANAGEMENT OF VIRGINIA LC - New
 $459,000Active3 beds 2 baths1,800 sq. ft.
$459,000Active3 beds 2 baths1,800 sq. ft.201 Spring Run Ln, WAYNESBORO, VA 22980
MLS# 670244Listed by: SALLY DU BOSE REAL ESTATE PARTNERS
