77 Laurel Wood Dr, Waynesboro, VA 22980
Local realty services provided by:ERA Valley Realty
77 Laurel Wood Dr,Waynesboro, VA 22980
$389,500
- 4 Beds
- 3 Baths
- 2,818 sq. ft.
- Single family
- Pending
Listed by: belinda rushing
Office: avenue realty, llc.
MLS#:668895
Source:CHARLOTTESVILLE
Price summary
- Price:$389,500
- Price per sq. ft.:$138.22
About this home
Welcome to your dream home in Vesper View! This 4-bedroom, 2.5-bathroom home offers an abundance of space and features, including a $52,000 solar system (fully owned by the sellers), for comfortable living. The main level has a spacious eat-in kitchen with an island/breakfast bar. A separate formal dining room with hardwood floors opens to the back deck. The large family room features a fireplace, while an additional front room provides flexibility to be used as a formal living area or a home office. A half bath and a mudroom complete the main level. Upstairs, the expansive primary bedroom is a true retreat, featuring a dedicated en-suite bathroom with a soaker tub and a large walk-in closet. There are three additional bedrooms and a full bathroom. The laundry is conveniently located upstairs, making daily chores a breeze. This home is packed with fantastic features, including a large attached garage, SOLAR panels, two outdoor sheds for all your storage needs, and a dedicated gardening shed for your green thumb! Solar system was installed in 2021. Both HVAC units were replaced in 2022. The garage is served by a mini-split system that was installed in 2018.
Contact an agent
Home facts
- Year built:2008
- Listing ID #:668895
- Added:99 day(s) ago
- Updated:December 19, 2025 at 08:42 AM
Rooms and interior
- Bedrooms:4
- Total bathrooms:3
- Full bathrooms:2
- Half bathrooms:1
- Living area:2,818 sq. ft.
Heating and cooling
- Cooling:Central Air, Heat Pump
- Heating:Central, Heat Pump
Structure and exterior
- Year built:2008
- Building area:2,818 sq. ft.
- Lot area:0.27 Acres
Schools
- High school:Wilson Memorial
- Middle school:Wilson
- Elementary school:Hugh K. Cassell
Utilities
- Water:Public
- Sewer:Public Sewer
Finances and disclosures
- Price:$389,500
- Price per sq. ft.:$138.22
- Tax amount:$2,082 (2024)
New listings near 77 Laurel Wood Dr
- Open Sat, 12 to 4pmNew
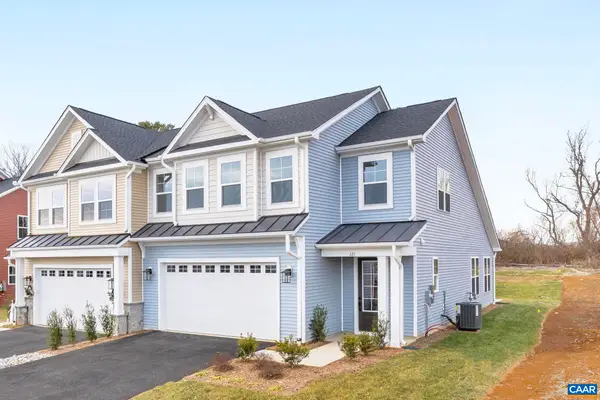 $445,644Active3 beds 3 baths2,661 sq. ft.
$445,644Active3 beds 3 baths2,661 sq. ft.321 Springdale Rd, Waynesboro, VA 22980
MLS# 671921Listed by: NEST REALTY GROUP - Open Sat, 12 to 4pmNew
 $445,644Active3 beds 3 baths2,222 sq. ft.
$445,644Active3 beds 3 baths2,222 sq. ft.321 Springdale Rd, WAYNESBORO, VA 22980
MLS# 671921Listed by: NEST REALTY GROUP - New
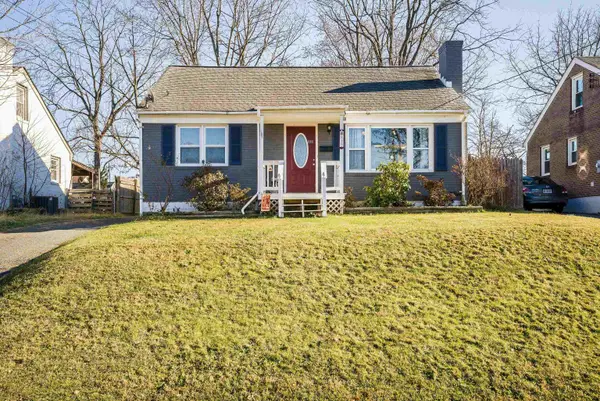 $225,000Active3 beds 1 baths1,824 sq. ft.
$225,000Active3 beds 1 baths1,824 sq. ft.812 Florence Ave, Waynesboro, VA 22980
MLS# 671914Listed by: LONG & FOSTER REAL ESTATE INC STAUNTON/WAYNESBORO - New
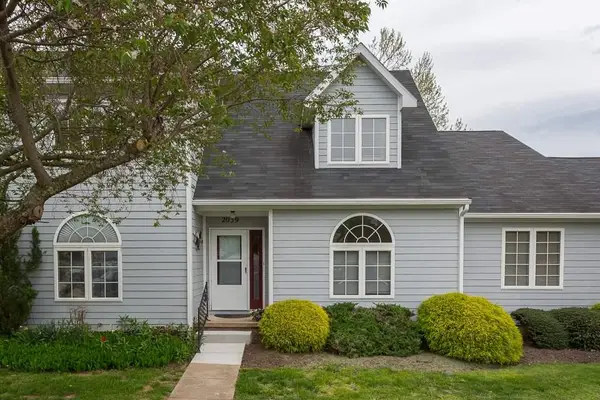 $230,000Active2 beds 3 baths1,249 sq. ft.
$230,000Active2 beds 3 baths1,249 sq. ft.2039 Hampton Dr, Waynesboro, VA 22980
MLS# 671799Listed by: KLINE & CO. REAL ESTATE - New
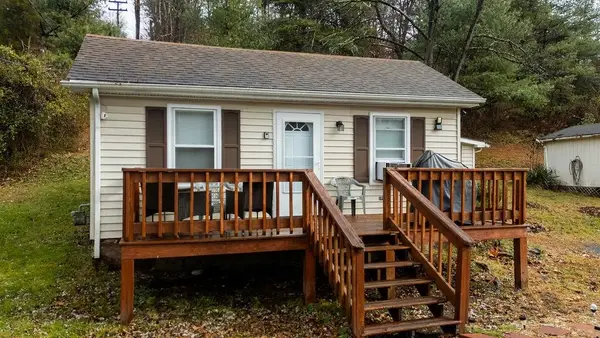 $193,000Active2 beds 1 baths822 sq. ft.
$193,000Active2 beds 1 baths822 sq. ft.1623 Main St E, Waynesboro, VA 22980
MLS# 671738Listed by: KLINE & CO. REAL ESTATE - New
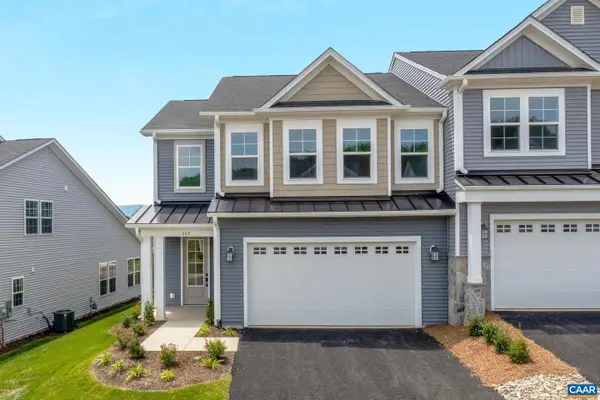 $409,300Active3 beds 3 baths2,222 sq. ft.
$409,300Active3 beds 3 baths2,222 sq. ft.141 Springdale Rd, WAYNESBORO, VA 22980
MLS# 671727Listed by: NEST REALTY GROUP - New
 $409,300Active3 beds 3 baths2,661 sq. ft.
$409,300Active3 beds 3 baths2,661 sq. ft.141 Springdale Rd, Waynesboro, VA 22980
MLS# 671727Listed by: NEST REALTY GROUP 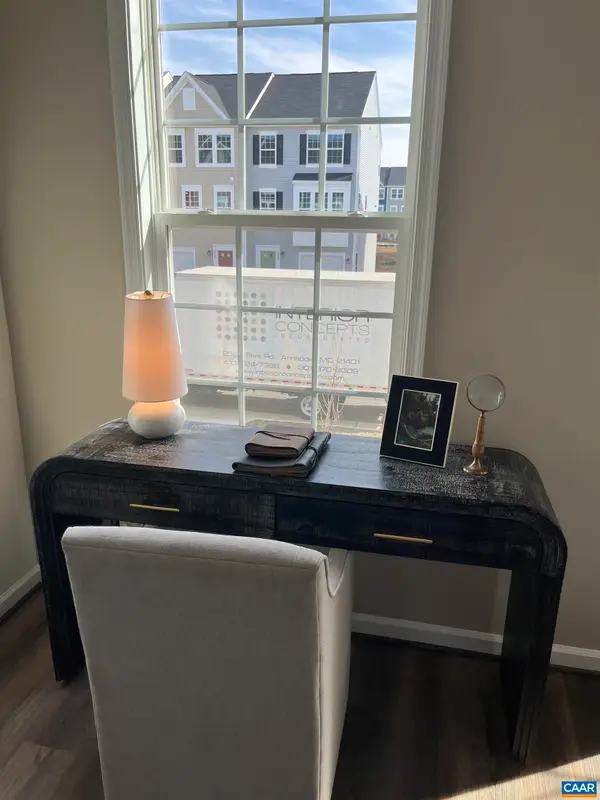 $305,500Active3 beds 3 baths2,138 sq. ft.
$305,500Active3 beds 3 baths2,138 sq. ft.308 Cheshire Ln, Waynesboro, VA 22980
MLS# 671678Listed by: COLDWELL BANKER ELITE-RICHMOND $305,500Active3 beds 3 baths1,871 sq. ft.
$305,500Active3 beds 3 baths1,871 sq. ft.308 Cheshire Ln, WAYNESBORO, VA 22980
MLS# 671678Listed by: COLDWELL BANKER ELITE-RICHMOND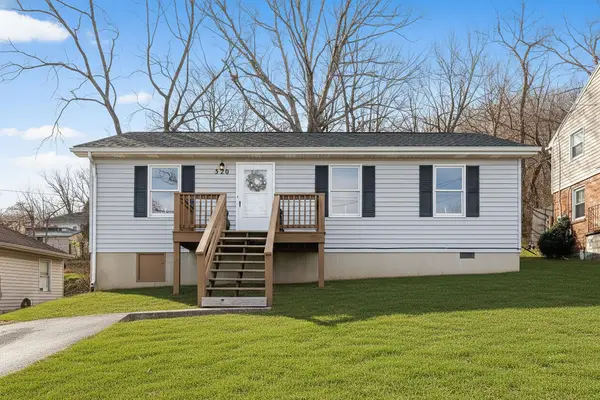 $225,000Pending3 beds 1 baths1,020 sq. ft.
$225,000Pending3 beds 1 baths1,020 sq. ft.320 Winchester Ave S, Waynesboro, VA 22980
MLS# 671624Listed by: LONG & FOSTER REAL ESTATE INC STAUNTON/WAYNESBORO
