844 Lyndhurst Rd, Waynesboro, VA 22980
Local realty services provided by:ERA Bill May Realty Company
Listed by: nancy collins
Office: key real estate
MLS#:665958
Source:VA_HRAR
Price summary
- Price:$319,900
- Price per sq. ft.:$135.67
About this home
Move-In-Ready HOME-Don't Miss This Deal! New Renovations to add a main level primary suite, this gem in the heart of the Applewood neighborhood is move-in ready. Stand in the front yard and listen to the river or stand in the back and look at the mountains! This 4 bedroom & 2 full baths home is a combination of quality construction, stylish charm, and modern convenience that has been completely redone. Curved staircase leading to 2nd floor, large archways, hardwood floors throughout, built in book casing, new paint in every room, new fixtures, new exterior back staircase, upgraded appliances, security video cameras, upgraded electrical, professionally serviced heating/AC systems, gutters and new landscaping are some of the highlights. Large back sunroom/screened porch with french doors perfect for entertainment and relaxation. Full basement for laundry room, workshopping area or other. Conveniently located to I-64 for an easy commute, greenway walking trail, YMCA, and downtown. Professionally cleaned for your inspection, don’t miss this Waynesboro classic!
Contact an agent
Home facts
- Year built:1937
- Listing ID #:665958
- Added:150 day(s) ago
- Updated:November 18, 2025 at 08:57 AM
Rooms and interior
- Bedrooms:4
- Total bathrooms:2
- Full bathrooms:2
- Living area:1,768 sq. ft.
Heating and cooling
- Cooling:Central AC, Heat Pump
- Heating:Forced Air, Natural Gas
Structure and exterior
- Year built:1937
- Building area:1,768 sq. ft.
- Lot area:0.15 Acres
Schools
- High school:Waynesboro
- Middle school:Kate Collins
- Elementary school:Berkeley Glenn
Utilities
- Water:Public Water
- Sewer:Public Sewer
Finances and disclosures
- Price:$319,900
- Price per sq. ft.:$135.67
- Tax amount:$1,900 (2025)
New listings near 844 Lyndhurst Rd
- New
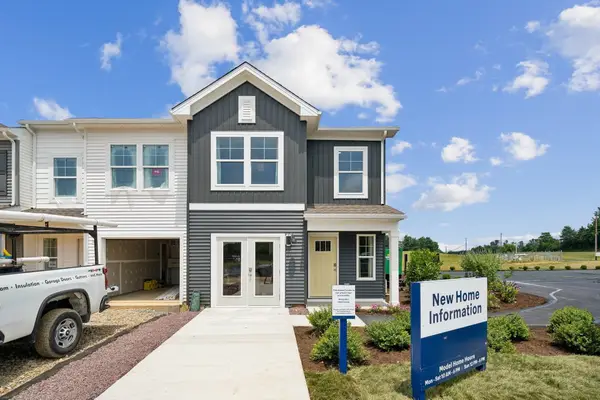 $317,990Active3 beds 3 baths1,716 sq. ft.
$317,990Active3 beds 3 baths1,716 sq. ft.245 Camden Dr, Waynesboro, VA 22980
MLS# 671196Listed by: D.R. HORTON REALTY OF VIRGINIA LLC - New
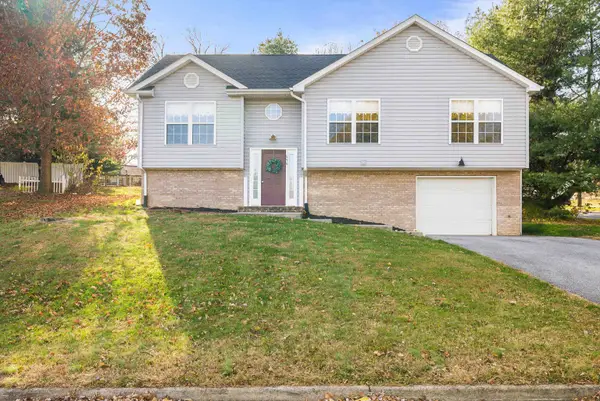 $345,000Active3 beds 3 baths2,526 sq. ft.
$345,000Active3 beds 3 baths2,526 sq. ft.656 Edwardian Ln, Waynesboro, VA 22980
MLS# 671192Listed by: LONG & FOSTER REAL ESTATE INC STAUNTON/WAYNESBORO - New
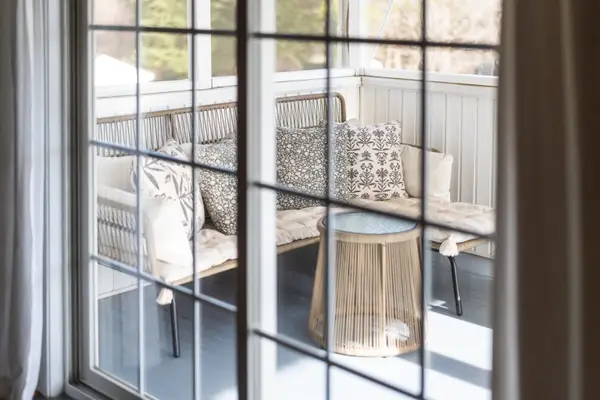 $398,000Active5 beds 3 baths3,386 sq. ft.
$398,000Active5 beds 3 baths3,386 sq. ft.200 Bedford Rd, Waynesboro, VA 22980
MLS# 671171Listed by: KELLER WILLIAMS ALLIANCE - New
 $369,990Active5 beds 3 baths2,203 sq. ft.
$369,990Active5 beds 3 baths2,203 sq. ft.15 White Birch Rd, WAYNESBORO, VA 22980
MLS# 671127Listed by: KLINE MAY REALTY - New
 $319,990Active3 beds 2 baths1,296 sq. ft.
$319,990Active3 beds 2 baths1,296 sq. ft.124 White Birch Rd, WAYNESBORO, VA 22980
MLS# 671128Listed by: KLINE MAY REALTY - New
 $180,000Active0.17 Acres
$180,000Active0.17 Acres1200 5 Th #1200, 1204, 1208, WAYNESBORO, VA 22980
MLS# VAWB2000196Listed by: NEXTHOME PREMIER PROPERTIES & ESTATES - New
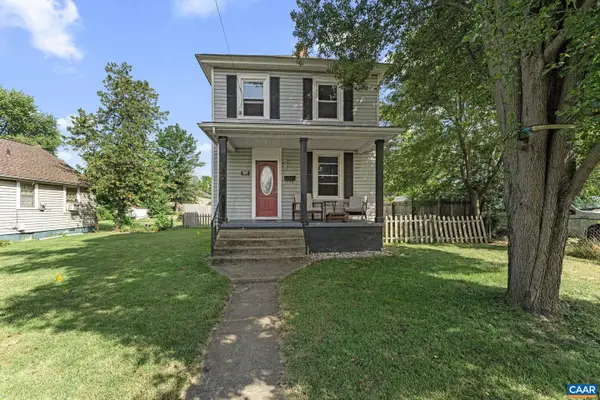 $215,000Active3 beds 1 baths1,214 sq. ft.
$215,000Active3 beds 1 baths1,214 sq. ft.564 N Bath Ave, WAYNESBORO, VA 22980
MLS# 671086Listed by: THE HOGAN GROUP-CHARLOTTESVILLE - New
 $307,990Active3 beds 3 baths1,500 sq. ft.
$307,990Active3 beds 3 baths1,500 sq. ft.241 Camden Dr, WAYNESBORO, VA 22980
MLS# 671065Listed by: D.R. HORTON REALTY OF VIRGINIA LLC - New
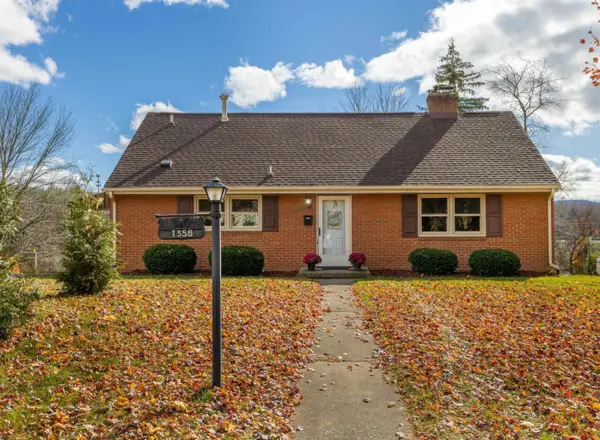 $300,000Active4 beds 2 baths1,764 sq. ft.
$300,000Active4 beds 2 baths1,764 sq. ft.1358 Keesling Ave, WAYNESBORO, VA 22980
MLS# 671008Listed by: OLD DOMINION REALTY INC - AUGUSTA 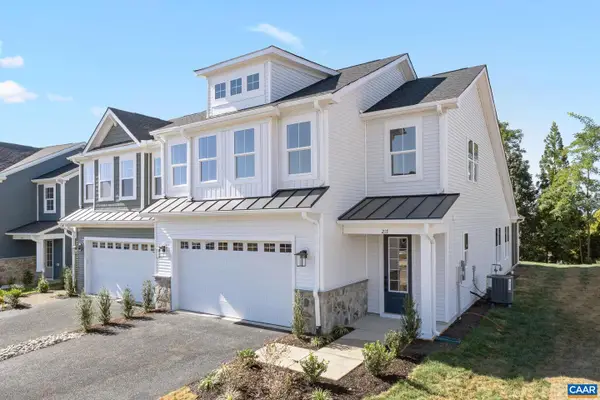 $502,010Pending3 beds 3 baths2,222 sq. ft.
$502,010Pending3 beds 3 baths2,222 sq. ft.145 Sunbird Ln, WAYNESBORO, VA 22980
MLS# 670969Listed by: NEST REALTY GROUP
