855 Kiddsville Rd, Waynesboro, VA 22980
Local realty services provided by:ERA Bill May Realty Company
855 Kiddsville Rd,Waynesboro, VA 22980
$399,900
- 4 Beds
- 2 Baths
- 3,182 sq. ft.
- Single family
- Active
Listed by: julian wells
Office: real estate plus
MLS#:670916
Source:VA_HRAR
Price summary
- Price:$399,900
- Price per sq. ft.:$100.68
About this home
Beautiful 4-Bedroom Home on Over an Acre of land. Welcome to this stunning home located on the highly sought-after Kiddsville Road in Waynesboro, Virginia. Nestled on just over an acre of land, this property offers the perfect blend of space, comfort, and modern style — ideal for families or anyone looking for peaceful living with convenience close by. Step inside to discover numerous upgrades throughout, including a new roof (2023), beautiful new LVP flooring, and an upgraded bathroom. The spacious floor plan features bright, open living areas, a cozy family room, and plenty of natural light that fills the home. The partially finished basement offers versatile space — perfect for a home office or recreation room — along with ample storage. Enjoy the outdoors on your large, private lot, ideal for gardening, entertaining, or relaxing evenings on the back patio. With over an acre of property, you’ll have room to breathe while still being close to all that Waynesboro has to offer. This move-in-ready home truly has it all — modern updates, generous space, and a desirable location. Don’t miss your chance to make this exceptional Waynesboro property your new home!
Contact an agent
Home facts
- Year built:1976
- Listing ID #:670916
- Added:97 day(s) ago
- Updated:February 16, 2026 at 03:36 PM
Rooms and interior
- Bedrooms:4
- Total bathrooms:2
- Full bathrooms:1
- Half bathrooms:1
- Living area:3,182 sq. ft.
Heating and cooling
- Cooling:Central AC, Wall Unit(s), Window Unit(s)
- Heating:Forced Air, Propane
Structure and exterior
- Roof:Composition Shingle
- Year built:1976
- Building area:3,182 sq. ft.
- Lot area:1.07 Acres
Schools
- High school:Wilson Memorial
- Middle school:Wilson
- Elementary school:Hugh K. Cassell
Utilities
- Water:Individual Well
- Sewer:Installed Conventional
Finances and disclosures
- Price:$399,900
- Price per sq. ft.:$100.68
- Tax amount:$1,800 (2025)
New listings near 855 Kiddsville Rd
- New
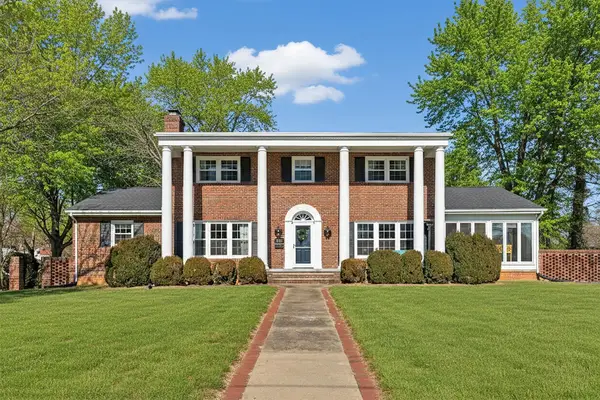 $489,900Active4 beds 3 baths3,516 sq. ft.
$489,900Active4 beds 3 baths3,516 sq. ft.1837 Cherokee Rd, WAYNESBORO, VA 22980
MLS# 673223Listed by: WESTHILLS LTD. REALTORS - New
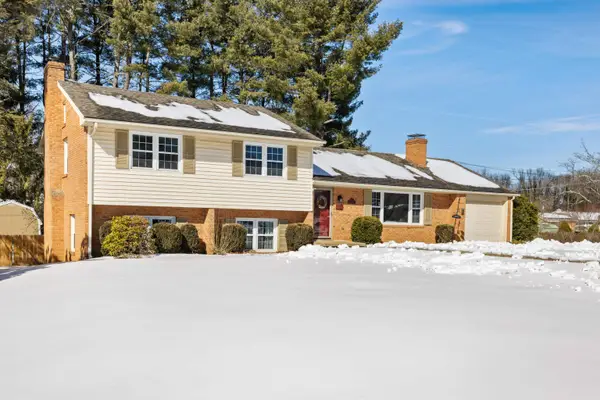 $364,900Active4 beds 3 baths2,165 sq. ft.
$364,900Active4 beds 3 baths2,165 sq. ft.1200 Club Rd, WAYNESBORO, VA 22980
MLS# 673185Listed by: NEST REALTY GROUP STAUNTON - New
 $190,000Active2 beds 1 baths729 sq. ft.
$190,000Active2 beds 1 baths729 sq. ft.513 N Bath Ave, WAYNESBORO, VA 22980
MLS# 673205Listed by: WEICHERT REALTORS NANCY BEAHM REAL ESTATE - New
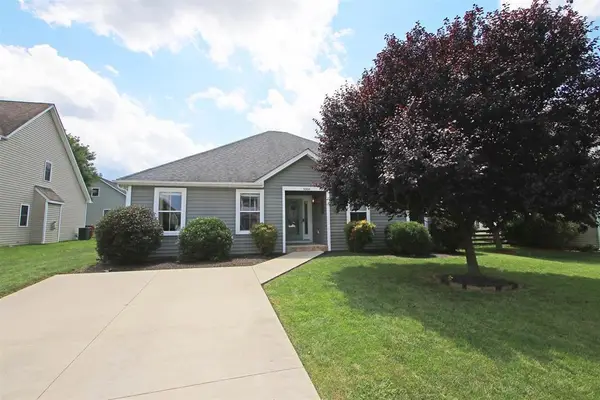 $380,000Active3 beds 2 baths1,700 sq. ft.
$380,000Active3 beds 2 baths1,700 sq. ft.1066 Pendleton Dr, WAYNESBORO, VA 22980
MLS# 673136Listed by: KLINE & CO. REAL ESTATE - New
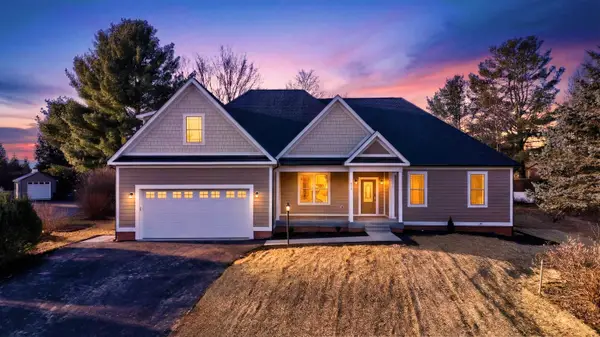 $675,000Active3 beds 3 baths2,792 sq. ft.
$675,000Active3 beds 3 baths2,792 sq. ft.416 Pelham Cv, WAYNESBORO, VA 22980
MLS# 673139Listed by: REAL ESTATE PLUS 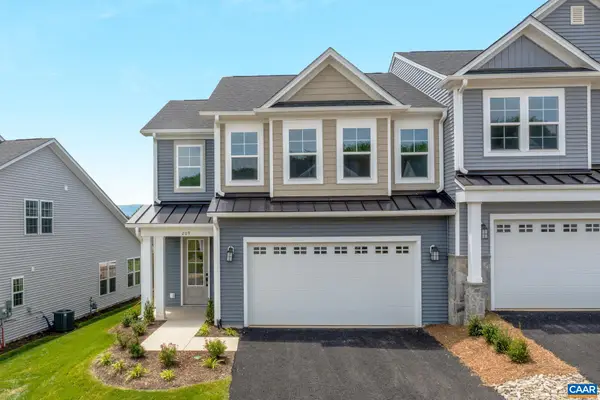 $428,505Pending3 beds 3 baths2,661 sq. ft.
$428,505Pending3 beds 3 baths2,661 sq. ft.132 Springdale Rd, Waynesboro, VA 22980
MLS# 673135Listed by: NEST REALTY GROUP $428,505Pending3 beds 3 baths2,222 sq. ft.
$428,505Pending3 beds 3 baths2,222 sq. ft.132 Springdale Rd, WAYNESBORO, VA 22980
MLS# 673135Listed by: NEST REALTY GROUP- New
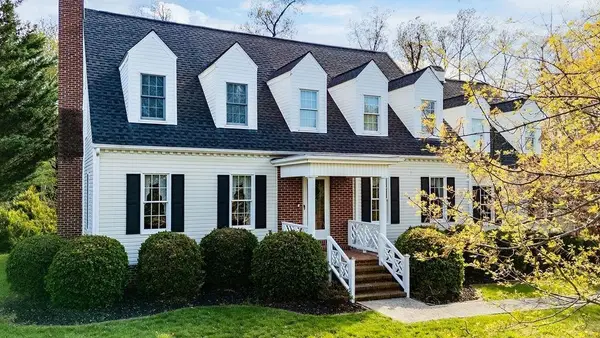 $624,900Active4 beds 4 baths2,911 sq. ft.
$624,900Active4 beds 4 baths2,911 sq. ft.100 Buckingham Pl, WAYNESBORO, VA 22980
MLS# 673132Listed by: KLINE & CO. REAL ESTATE - New
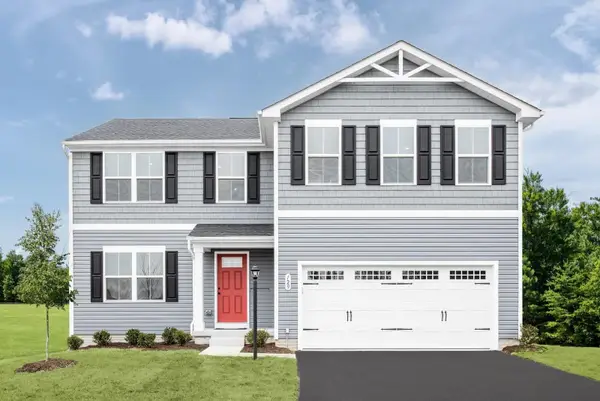 $369,990Active5 beds 3 baths2,203 sq. ft.
$369,990Active5 beds 3 baths2,203 sq. ft.8 White Birch Rd, WAYNESBORO, VA 22980
MLS# 673013Listed by: KLINE MAY REALTY - New
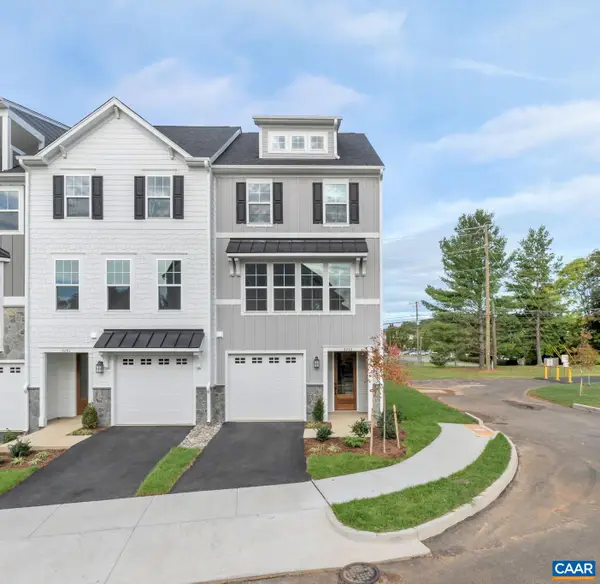 $338,790Active4 beds 4 baths2,095 sq. ft.
$338,790Active4 beds 4 baths2,095 sq. ft.287 Gibraltar Dr, WAYNESBORO, VA 22980
MLS# 673017Listed by: NEST REALTY GROUP

