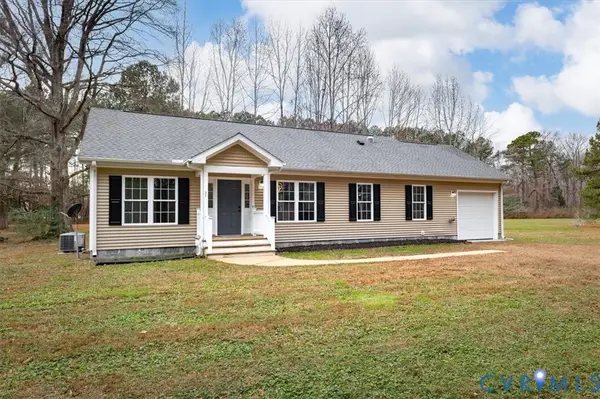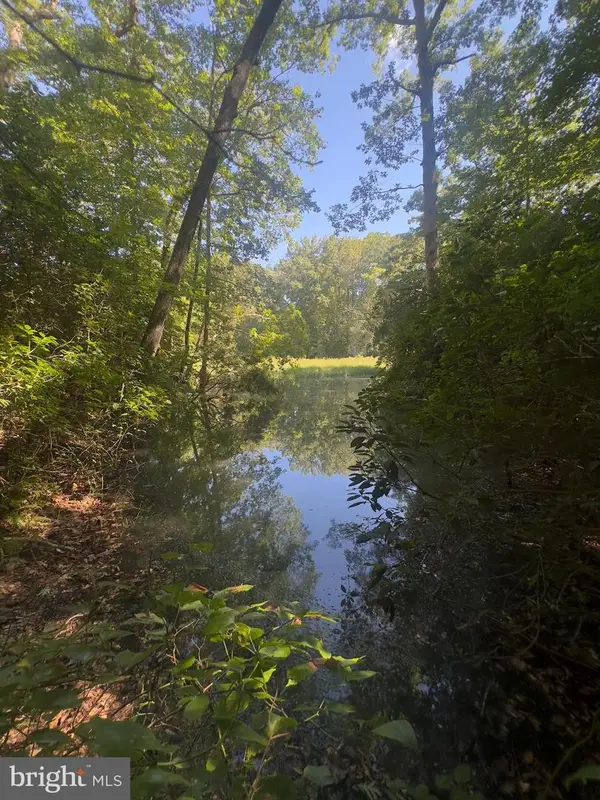602 Cedar Pointe Dr, Weems, VA 22576
Local realty services provided by:ERA Martin Associates
602 Cedar Pointe Dr,Weems, VA 22576
$629,900
- 4 Beds
- 3 Baths
- 2,866 sq. ft.
- Single family
- Pending
Listed by: alice n riviere
Office: cobblestone realty inc.
MLS#:VALV2000906
Source:BRIGHTMLS
Price summary
- Price:$629,900
- Price per sq. ft.:$219.78
About this home
Located in the desirable Cedar Pointe community, this well maintained 4 bedroom, 4.5-bath home sits on over 2 acres and boasts Rappahannock River views from the front porch. In addition to over 2,800 sq ft of living space in the home, the oversized two car detached garage includes a 450 sq ft second floor finished space and full bath. The home boasts a spacious living room with gas fireplace, a formal dining room, an office/library, a separate laundry room with outside access and an oversized eat-in kitchen that includes a large center island and plenty of room for "multiple cooks in the kitchen." The main level primary suite includes a spa-style soaking tub, double vanity, walk-in shower and 2 walk in closets. Upstairs, 3 additional bedrooms provide comfort and privacy. One second floor bedroom includes an ensuite bath, large walk in closet and access to a huge storage space. The other second floor bedrooms also have walk in closets and share a full hall bath. The oversized garage is accessible by a covered breezeway and adjoins a back deck and patio off the home. A small conditioned shed on the property makes for a perfect exercise room. Just minutes from Kilmarnock, Irvington, and White Stone this home - priced below current assessment - is a rare opportunity to enjoy the best of Virginia’s Northern Neck.
Contact an agent
Home facts
- Year built:1995
- Listing ID #:VALV2000906
- Added:101 day(s) ago
- Updated:February 17, 2026 at 08:28 AM
Rooms and interior
- Bedrooms:4
- Total bathrooms:3
- Full bathrooms:3
- Living area:2,866 sq. ft.
Heating and cooling
- Cooling:Heat Pump(s)
- Heating:Electric, Heat Pump(s)
Structure and exterior
- Roof:Composite
- Year built:1995
- Building area:2,866 sq. ft.
- Lot area:2.05 Acres
Utilities
- Water:Community
- Sewer:On Site Septic
Finances and disclosures
- Price:$629,900
- Price per sq. ft.:$219.78
- Tax amount:$3,830 (2025)
New listings near 602 Cedar Pointe Dr
 $279,000Pending3 beds 2 baths1,152 sq. ft.
$279,000Pending3 beds 2 baths1,152 sq. ft.31 Moccasin Trail, Weems, VA 22576
MLS# 2533083Listed by: MOVEMENT REALTY PROFESSIONALS $80,000Active1.57 Acres
$80,000Active1.57 Acres102b Beechwood Drive, WEEMS, VA 22576
MLS# VALV2000924Listed by: AC REALTY GROUP $279,000Pending3 beds 1 baths1,056 sq. ft.
$279,000Pending3 beds 1 baths1,056 sq. ft.72 James Lane, , VA 22576
MLS# 119483Listed by: LONG & FOSTER REAL ESTATE, INC. $299,900Active4 beds 2 baths2,502 sq. ft.
$299,900Active4 beds 2 baths2,502 sq. ft.1678 Weems Rd, WEEMS, VA 22576
MLS# VALV2000882Listed by: LONG & FOSTER REAL ESTATE, INC. $410,000Pending3 beds 2 baths1,568 sq. ft.
$410,000Pending3 beds 2 baths1,568 sq. ft.320 Grand Villa Drive, Weems, VA 22576
MLS# 10599910Listed by: Rivers Edge Realty Group LLC $289,000Active3 beds 2 baths1,584 sq. ft.
$289,000Active3 beds 2 baths1,584 sq. ft.19 Wharton Grove Lane, , VA 22576
MLS# 118955Listed by: ISABELL K. HORSLEY R. E., LTD. $700,000Active6.35 Acres
$700,000Active6.35 Acres1740 Irvington Rd, WEEMS, VA 22576
MLS# VALV2000894Listed by: BRAGG & COMPANY REAL ESTATE, LLC.

