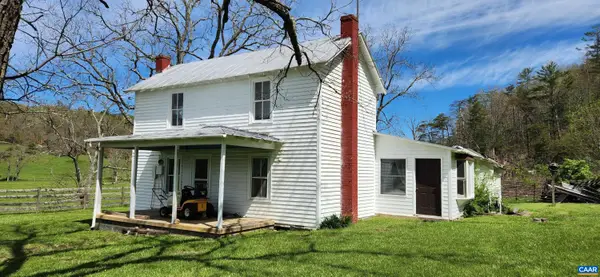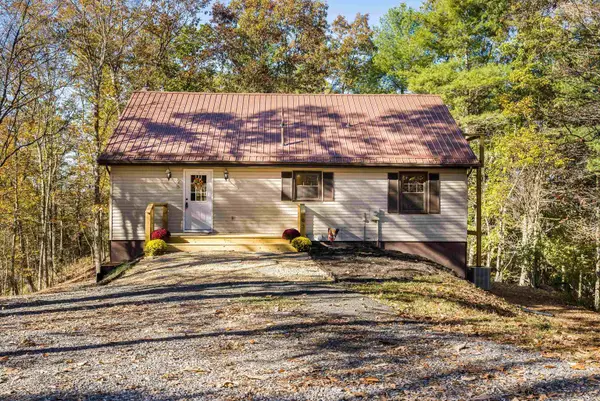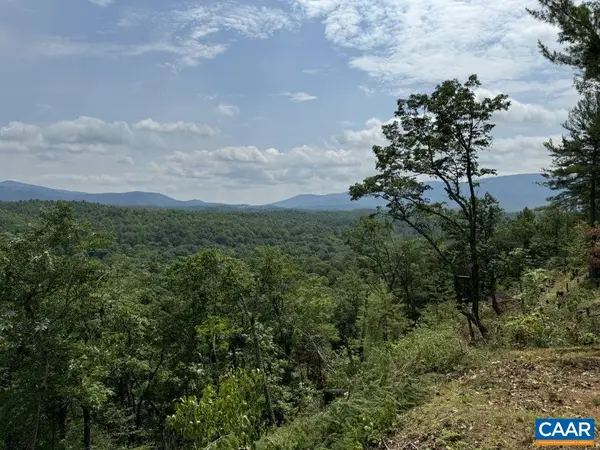2804 Old Parkersburg Tpke, West Augusta, VA 24485
Local realty services provided by:ERA Bill May Realty Company
2804 Old Parkersburg Tpke,West Augusta, VA 24485
$84,900
- 2 Beds
- 1 Baths
- 1,000 sq. ft.
- Single family
- Active
Listed by: wilson fauber
Office: regal real estate llc.
MLS#:670950
Source:CHARLOTTESVILLE
Price summary
- Price:$84,900
- Price per sq. ft.:$84.9
About this home
Hunting camp adjoining the National Forest. Great location in West Augusta (near Deerfield) fronting on a newly hardsurfaced state road. Sited on 1.34 acres, back from the road, offering lots of privacy. This is a FIXER-UPPER. Approximately 1000 sq ft and features a front-to-back large eat-in kitchen, woodstove, large living room for other cots/beds, with a nice brick wood-burning fireplace, and a freestanding propane space heater. 2designated bedrooms. Bath features a tub, commode, sink, and medicine cabinet. Exterior is wood. The roof was replaced approximately 8 years ago when a tree fell on the left side of the structure. That portion features a metal roof. There is a well. The Health Dept. has no information on the well or septic - no information is available as to the depth of the well, GPM, etc., or the size of the drainfield. Buyer assumes all responsibility. Border a wet-weather creek; no portion of the creek is on the subject property. Walk out back to the wonderful National Forest! The gate of the state road is secured. Text or call the listing broker for access and information. Please secure the gate chain upon departure. This property is SOLD AS IS, WHERE IS. Seller will not provide any reports, or inspections, etc.
Contact an agent
Home facts
- Year built:1960
- Listing ID #:670950
- Added:68 day(s) ago
- Updated:January 18, 2026 at 04:44 AM
Rooms and interior
- Bedrooms:2
- Total bathrooms:1
- Full bathrooms:1
- Living area:1,000 sq. ft.
Heating and cooling
- Heating:Propane, Wood
Structure and exterior
- Year built:1960
- Building area:1,000 sq. ft.
- Lot area:1.34 Acres
Schools
- High school:Buffalo Gap
- Middle school:Beverley Manor
- Elementary school:Churchville
Utilities
- Water:Private, Well
- Sewer:Conventional Sewer
Finances and disclosures
- Price:$84,900
- Price per sq. ft.:$84.9
- Tax amount:$700 (2025)
New listings near 2804 Old Parkersburg Tpke
 $649,000Active5 beds 1 baths1,637 sq. ft.
$649,000Active5 beds 1 baths1,637 sq. ft.162 Tims Draft Ln, WEST AUGUSTA, VA 24485
MLS# 671332Listed by: NAI BROUGHMAN COMMERICAL- Open Sun, 1 to 3pm
 $495,000Active3 beds 3 baths3,005 sq. ft.
$495,000Active3 beds 3 baths3,005 sq. ft.65 Mountain Deer Run, West Augusta, VA 24485
MLS# 670188Listed by: 1ST CHOICE REAL ESTATE  $69,900Active7.18 Acres
$69,900Active7.18 AcresTBD Starey Draft Ln, West Augusta, VA 24485
MLS# 668791Listed by: HOMESELL REALTY
