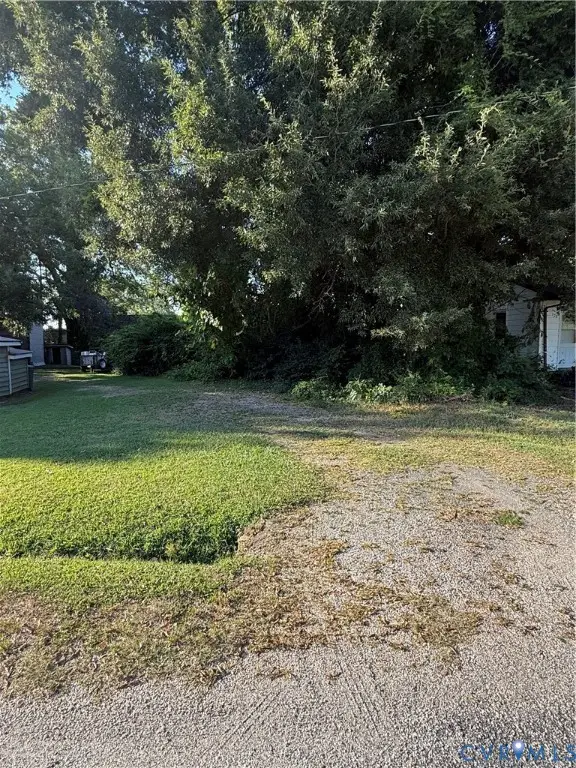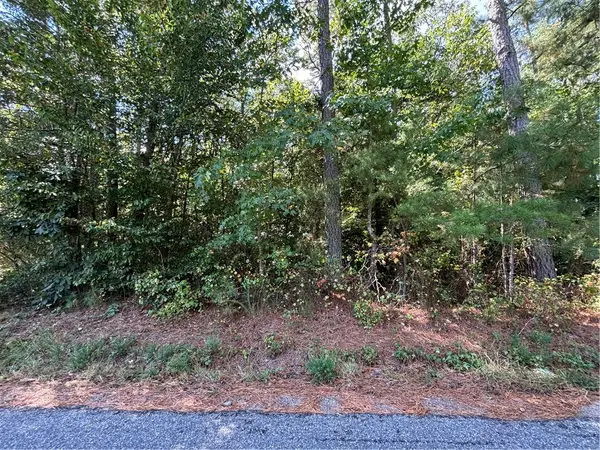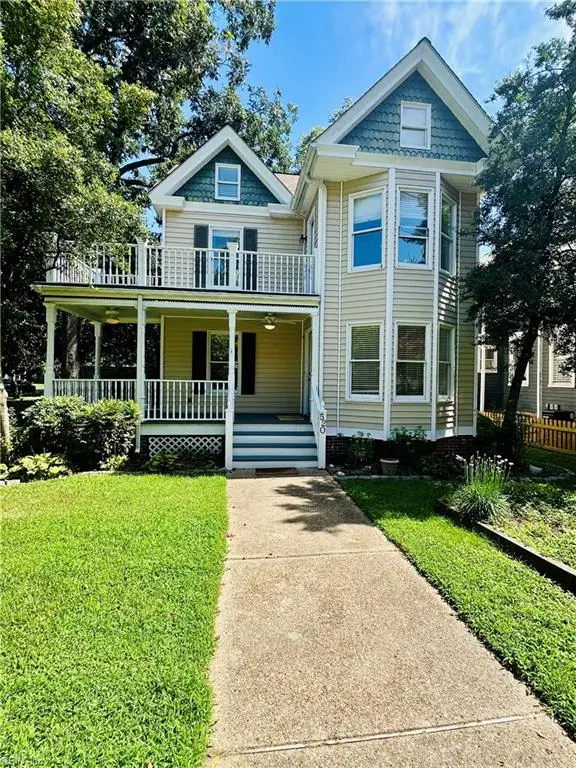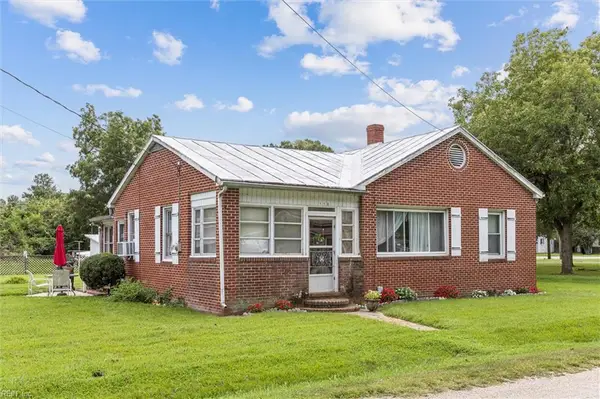7953 Pennsylvania Avenue, West Point, VA 23181
Local realty services provided by:ERA Real Estate Professionals
7953 Pennsylvania Avenue,West Point, VA 23181
$337,900
- 3 Beds
- 2 Baths
- 1,149 sq. ft.
- Single family
- Pending
Listed by:lisa kirk-englehart
Office:exp realty llc.
MLS#:2522285
Source:RV
Price summary
- Price:$337,900
- Price per sq. ft.:$294.08
- Monthly HOA dues:$14.58
About this home
Brand new home under construction offering 3 bedrooms, 2 full baths, living room, kitchen, dining area, deck. Located off of Farmers Drive near West Point. The home comes with vertical board and batten gray siding, black railing, black shutters, black gutters, rear deck, beautiful white Wolf kitchen cabinetry with crown molding, dining area, Whirlpool stainless steel electric range, dishwasher, microwave, and refrigerator, Luxury Vinyl Plank Flooring throughout. Pennsylvania Avenue is a private gravel, dead end road with low traffic. Road maintenance agreement is being finalized and will be recorded with sale. Each new owner to pay $175 per year for road maintenance. Mild restrictions. NO HOA. New Kent is the fastest growing county in Virginia. This home is close to Interstate 64, new Carmax Auction Center, Autozone Distribution Center, upcoming Target Distribution Center, Upcoming Buc-ees, WestRock Mill in West Point, Rappahannock Community College, and several large contracting companies. 40 minutes to downtown Richmond, 30 minutes to Williamsburg, 30 minutes to Gloucester. No HOA, Road Maintenance Agreement and Minimal Restrictions. Listing agent is the developer and builder. Photos will be updated regularly. Estimated completion end of September. The staged photos are from another home identical to this house.
Contact an agent
Home facts
- Year built:2025
- Listing ID #:2522285
- Added:48 day(s) ago
- Updated:September 13, 2025 at 07:31 AM
Rooms and interior
- Bedrooms:3
- Total bathrooms:2
- Full bathrooms:2
- Living area:1,149 sq. ft.
Heating and cooling
- Cooling:Central Air, Heat Pump
- Heating:Electric, Heat Pump
Structure and exterior
- Year built:2025
- Building area:1,149 sq. ft.
- Lot area:0.36 Acres
Schools
- High school:New Kent
- Middle school:New Kent
- Elementary school:New Kent
Utilities
- Water:Well
- Sewer:Septic Tank
Finances and disclosures
- Price:$337,900
- Price per sq. ft.:$294.08
- Tax amount:$316 (2024)
New listings near 7953 Pennsylvania Avenue
- New
 $295,000Active3 beds 2 baths1,256 sq. ft.
$295,000Active3 beds 2 baths1,256 sq. ft.1815 F Street, West Point, VA 23181
MLS# 10603162Listed by: Garrett Realty Partners - New
 $493,000Active3 beds 4 baths2,254 sq. ft.
$493,000Active3 beds 4 baths2,254 sq. ft.10 Mann Hill Farm Court, West Point, VA 23181
MLS# 10602414Listed by: Southern Trade Realty Inc.  $30,000Active0.12 Acres
$30,000Active0.12 Acres0 Ogden Place, West Point, VA 23181
MLS# 2525940Listed by: LONG & FOSTER REALTORS $65,000Pending5.67 Acres
$65,000Pending5.67 Acres5655 Custis Millpond Road, West Point, VA 23181
MLS# 2525860Listed by: THRIFT REALTY, LLC $369,900Pending4 beds 3 baths2,318 sq. ft.
$369,900Pending4 beds 3 baths2,318 sq. ft.520 Main Street, West Point, VA 23181
MLS# 10598885Listed by: Swell Real Estate Co. $175,000Active7.92 Acres
$175,000Active7.92 Acres00 Custis Millpond Road, West Point, VA 23181
MLS# 2523013Listed by: HOMETOWN REALTY $259,990Pending3 beds 1 baths874 sq. ft.
$259,990Pending3 beds 1 baths874 sq. ft.2580 C Street, West Point, VA 23181
MLS# 2522592Listed by: DALTON REALTY $149,000Pending3 beds 2 baths1,300 sq. ft.
$149,000Pending3 beds 2 baths1,300 sq. ft.110 Ogden Street, West Point, VA 23181
MLS# 10596411Listed by: EXP Realty LLC $347,900Active3 beds 2 baths1,214 sq. ft.
$347,900Active3 beds 2 baths1,214 sq. ft.7949 Pennsylvania Avenue, West Point, VA 23181
MLS# 2522173Listed by: EXP REALTY LLC
