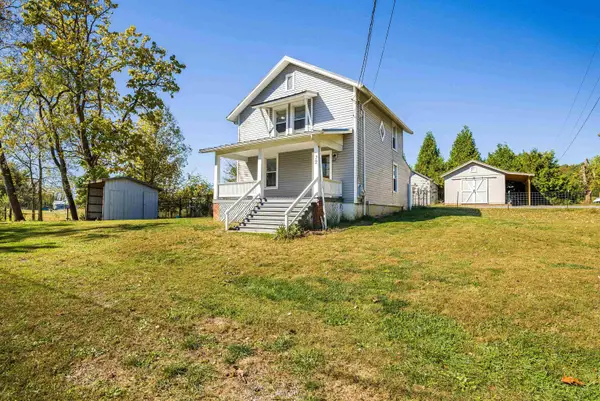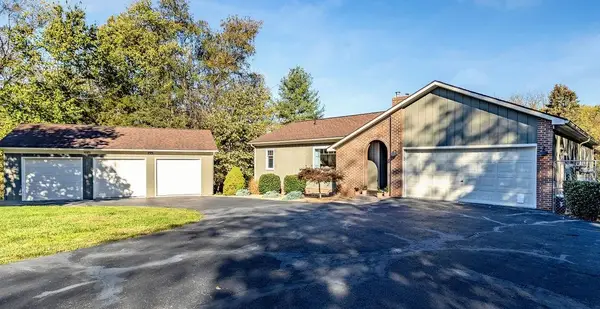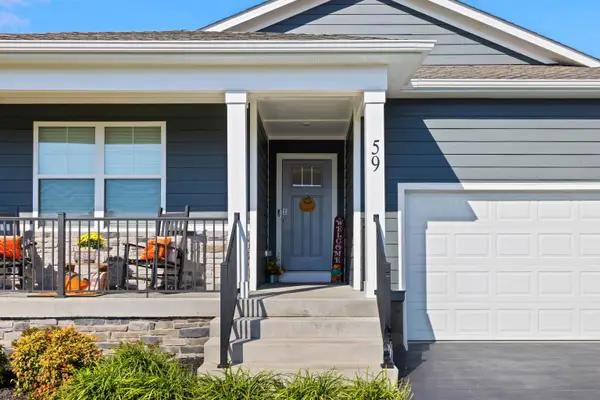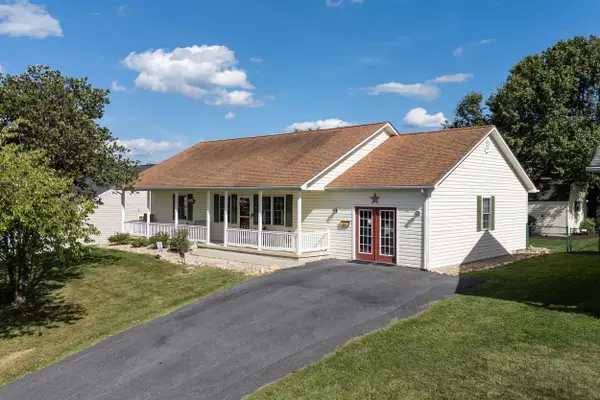14 Carrollton Ct, Weyers Cave, VA 24486
Local realty services provided by:ERA Bill May Realty Company
14 Carrollton Ct,Weyers Cave, VA 24486
$380,000
- 4 Beds
- 3 Baths
- 2,052 sq. ft.
- Single family
- Pending
Listed by: belinda rushing
Office: avenue realty, llc.
MLS#:669521
Source:VA_HRAR
Price summary
- Price:$380,000
- Price per sq. ft.:$150.55
About this home
Spacious and move-in ready home in the desirable Harshbarger subdivision offers easy access to I-81 for a quick commute. The bright, eat-in kitchen features ample cabinetry and opens to a large deck—ideal for entertaining and outdoor cooking. The sunny living room is welcoming with its vaulted ceiling. The main level hosts three bedrooms, including a comfortable primary suite. Downstairs, the generous family room walks out to a just-installed privacy fenced backyard, creating a perfect, secluded retreat. This level also includes a large office or potential fourth bedroom, separate laundry room, and a large one-car garage, ideal for a workshop or extra storage. A storage shed provides extra convenience. New roof in 2025! Don't miss this opportunity—schedule your showing today!
Contact an agent
Home facts
- Year built:2001
- Listing ID #:669521
- Added:49 day(s) ago
- Updated:November 18, 2025 at 08:57 AM
Rooms and interior
- Bedrooms:4
- Total bathrooms:3
- Full bathrooms:2
- Half bathrooms:1
- Living area:2,052 sq. ft.
Heating and cooling
- Cooling:Central AC, Heat Pump
- Heating:Central Heat, Heat Pump
Structure and exterior
- Roof:Architectural Style
- Year built:2001
- Building area:2,052 sq. ft.
- Lot area:0.2 Acres
Schools
- High school:Fort Defiance
- Middle school:S. Gordon Stewart
- Elementary school:E. G. Clymore
Utilities
- Water:Public Water
- Sewer:Public Sewer
Finances and disclosures
- Price:$380,000
- Price per sq. ft.:$150.55
- Tax amount:$1,512 (2024)
New listings near 14 Carrollton Ct
- New
 $180,000Active3 beds 1 baths1,025 sq. ft.
$180,000Active3 beds 1 baths1,025 sq. ft.34 Gentry Rd, WEYERS CAVE, VA 20036
MLS# 671152Listed by: NEST REALTY GROUP STAUNTON  $263,000Pending3 beds 2 baths1,412 sq. ft.
$263,000Pending3 beds 2 baths1,412 sq. ft.32 Harper St, WEYERS CAVE, VA 24486
MLS# 670476Listed by: KLINE MAY REALTY $299,900Active3 beds 2 baths1,344 sq. ft.
$299,900Active3 beds 2 baths1,344 sq. ft.72 Liberty St, WEYERS CAVE, VA 24486
MLS# 670370Listed by: CONNEXA REAL ESTATE $600,000Pending3 beds 2 baths1,830 sq. ft.
$600,000Pending3 beds 2 baths1,830 sq. ft.94 Dices Spring Rd, WEYERS CAVE, VA 24486
MLS# 670224Listed by: KLINE MAY REALTY, LLC $392,000Active4 beds 2 baths1,705 sq. ft.
$392,000Active4 beds 2 baths1,705 sq. ft.59 Autumn Bluff Dr, WEYERS CAVE, VA 24486
MLS# 670201Listed by: OLD DOMINION REALTY INC - AUGUSTA $365,000Pending4 beds 2 baths2,399 sq. ft.
$365,000Pending4 beds 2 baths2,399 sq. ft.55 Wyer St, WEYERS CAVE, VA 24486
MLS# 668946Listed by: FREEDOM REALTY GROUP LLC $325,000Pending4 beds 2 baths1,723 sq. ft.
$325,000Pending4 beds 2 baths1,723 sq. ft.18 S Foxhall Ln, WEYERS CAVE, VA 24486
MLS# 668549Listed by: HOMEGROWN REAL ESTATE $399,900Pending5 beds 7 baths3,545 sq. ft.
$399,900Pending5 beds 7 baths3,545 sq. ft.1224 Keezletown Rd, WEYERS CAVE, VA 24486
MLS# 668211Listed by: WEICHERT REALTORS NANCY BEAHM REAL ESTATE $349,900Pending3 beds 2 baths1,504 sq. ft.
$349,900Pending3 beds 2 baths1,504 sq. ft.60 Carrollton Ct, WEYERS CAVE, VA 24486
MLS# 668023Listed by: RE/MAX PERFORMANCE REALTY
