187 Houff Rd, Weyers Cave, VA 24486
Local realty services provided by:Napier Realtors ERA
187 Houff Rd,Weyers Cave, VA 24486
$799,900
- 6 Beds
- 5 Baths
- 6,119 sq. ft.
- Single family
- Active
Listed by: corri collins
Office: weichert realtors nancy beahm real estate
MLS#:671466
Source:CHARLOTTESVILLE
Price summary
- Price:$799,900
- Price per sq. ft.:$130.72
About this home
Large manor home located in the village of lovely Weyers Cave, Virginia. Remodeled home and cottage in 2000 down to the studs with all new plumbing, electric, insulation and drywall, windows and more. 400 AMP service. Main home has 5 plus bedrooms, 3 1/2 baths, cottage with bedroom, kitchen and bath. Wood floors throughout, natural trim, chair railing, built-ins, display shelves, mantles, transoms and so much more. The craftsmanship and attention to detail are sure to impress. The kitchen is a chef's dream with commercial refrigerator, commercial gas cooktop with retractable vent, and built in double oven, large island all open to the breakfast bar and breakfast nook, and grand living room with gas log fireplace. Over 900 sq. ft. of decking & 800 sq. ft. of covered porch make this charming home perfect for entertaining inside and out. Huge basement storage space with inside and outside access. Pull down steps to attic storage. 2 heat pumps with main level oil heat back up and upstairs propane back up, central A/C. Cottage has electric baseboard heat and wall A/C. Includes the separate building lot to the right of the driveway.
Contact an agent
Home facts
- Year built:1911
- Listing ID #:671466
- Added:51 day(s) ago
- Updated:January 17, 2026 at 05:12 PM
Rooms and interior
- Bedrooms:6
- Total bathrooms:5
- Full bathrooms:4
- Half bathrooms:1
- Living area:6,119 sq. ft.
Heating and cooling
- Cooling:Central Air
- Heating:Forced Air, Heat Pump, Oil, Propane
Structure and exterior
- Year built:1911
- Building area:6,119 sq. ft.
- Lot area:0.82 Acres
Schools
- High school:Fort Defiance
- Middle school:S. Gordon Stewart
- Elementary school:E. G. Clymore
Utilities
- Water:Public
- Sewer:Public Sewer
Finances and disclosures
- Price:$799,900
- Price per sq. ft.:$130.72
- Tax amount:$2,761 (2025)
New listings near 187 Houff Rd
- New
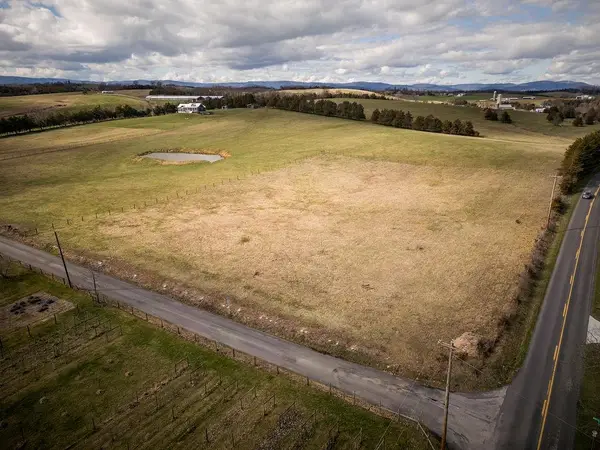 $219,900Active2.91 Acres
$219,900Active2.91 Acres0 Naked Creek Hollow Rd, Weyers Cave, VA 24486
MLS# 672313Listed by: OLD DOMINION REALTY INC 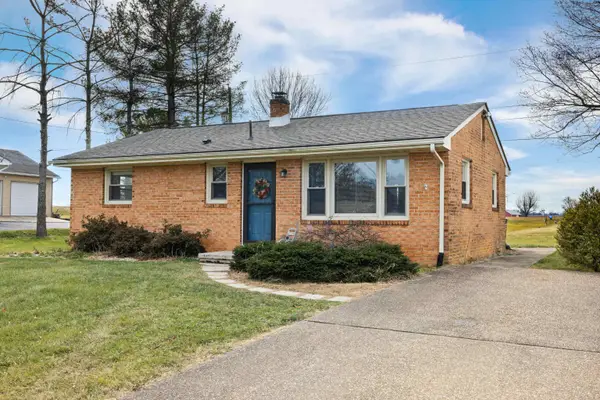 $306,000Active3 beds 1 baths1,864 sq. ft.
$306,000Active3 beds 1 baths1,864 sq. ft.19 Pleasant Valley Dr, Weyers Cave, VA 24486
MLS# 672044Listed by: OLD DOMINION REALTY INC - AUGUSTA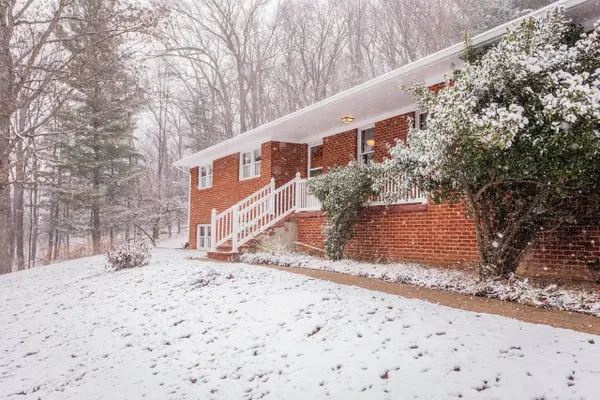 $412,500Active3 beds 2 baths1,601 sq. ft.
$412,500Active3 beds 2 baths1,601 sq. ft.734 Dices Spring Rd, WEYERS CAVE, VA 24486
MLS# 671775Listed by: LPT REALTY LLC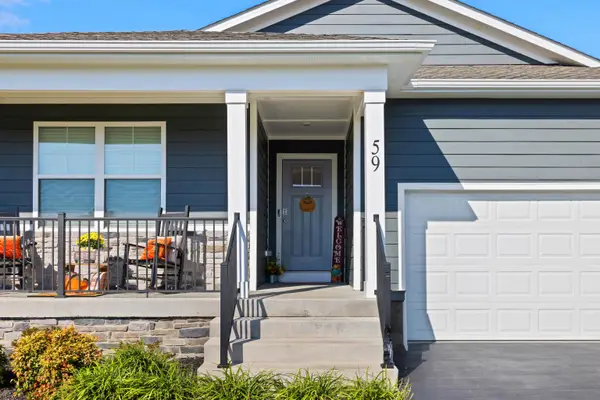 $392,000Active4 beds 2 baths2,105 sq. ft.
$392,000Active4 beds 2 baths2,105 sq. ft.59 Autumn Bluff Dr, Weyers Cave, VA 24486
MLS# 670201Listed by: OLD DOMINION REALTY INC - AUGUSTA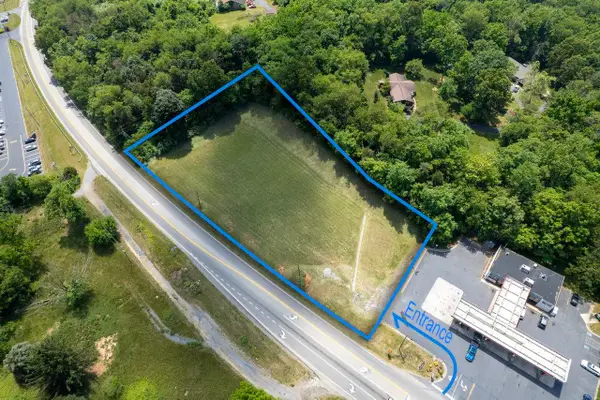 $398,000Active1.36 Acres
$398,000Active1.36 Acres00 Lee Hwy, Weyers Cave, VA 24486
MLS# 642247Listed by: FUNKHOUSER REAL ESTATE GROUP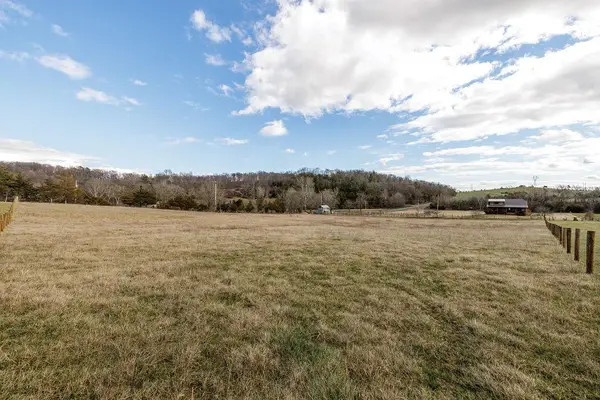 $119,500Active1.46 Acres
$119,500Active1.46 AcresTBD Naked Creek Hollow Rd, Weyers Cave, VA 24486
MLS# 661816Listed by: OLD DOMINION REALTY INC $398,000Active1.36 Acres
$398,000Active1.36 Acres00 Lee Hwy, WEYERS CAVE, VA 24486
MLS# 642247Listed by: FUNKHOUSER REAL ESTATE GROUP
