289 Tammy Drive, White Stone, VA 22578
Local realty services provided by:Napier Realtors ERA
289 Tammy Drive,White Stone, VA 22578
$574,900
- 4 Beds
- 3 Baths
- 1,848 sq. ft.
- Single family
- Active
Listed by: ronda morrison
Office: exit realty central
MLS#:2531535
Source:RV
Price summary
- Price:$574,900
- Price per sq. ft.:$311.09
About this home
Discover this beautifully maintained home on the protected waters of Davenport Cove, offering breathtaking views of Little Bay and Chesapeake Bay. The home has been thoughtfully updated, making it ideal for year-round living. The main level features a spacious primary bedroom with an elegant bathroom and California Closets. The great room boasts large double-pane windows overlooking the creek, a vaulted ceiling, and a warm and cozy gas fireplace, creating a perfect space for relaxation. Additionally, there is a downstairs guest bedroom, while the upper level provides a full bathroom, and 2 additional bedrooms. Storage is plentiful throughout the home. Step outside onto the screened porch to enjoy stunning sunsets and glimpses of Little Bay. The updated kitchen is equipped with stainless steel appliances, hardwood cabinets, two refrigerators, and gas cooking. Modern amenities include a whole house generator, Rinnai water heater, and more. Furnishings can convey however there are a few tagged items that will not.
This turn-key ready home is a must-see, located conveniently near restaurants, shopping, hospital,
and other amenities. Don’t miss the opportunity to make this beautiful waterfront retreat your new
home!
Contact an agent
Home facts
- Year built:1992
- Listing ID #:2531535
- Added:92 day(s) ago
- Updated:February 15, 2026 at 03:24 PM
Rooms and interior
- Bedrooms:4
- Total bathrooms:3
- Full bathrooms:3
- Living area:1,848 sq. ft.
Heating and cooling
- Cooling:Central Air
- Heating:Electric, Heat Pump
Structure and exterior
- Roof:Composition
- Year built:1992
- Building area:1,848 sq. ft.
- Lot area:0.56 Acres
Schools
- High school:Lancaster
- Middle school:Lancaster
- Elementary school:Lancaster
Utilities
- Water:Well
- Sewer:Septic Tank
Finances and disclosures
- Price:$574,900
- Price per sq. ft.:$311.09
- Tax amount:$2,847 (2024)
New listings near 289 Tammy Drive
- New
 $2,149,777Active4 beds 4 baths3,001 sq. ft.
$2,149,777Active4 beds 4 baths3,001 sq. ft.687 Clark Point Drive, White Stone, VA 22578
MLS# 2602137Listed by: HOUWZER INC 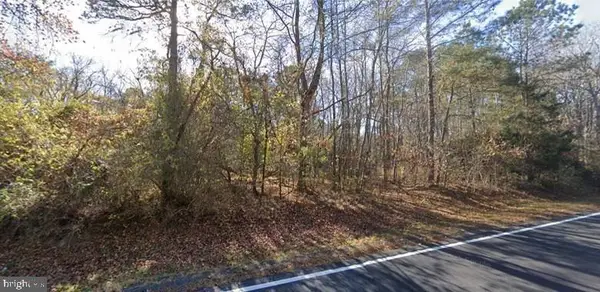 $35,000Active1 Acres
$35,000Active1 AcresIrvington Rd, WHITE STONE, VA 22578
MLS# VALV2000942Listed by: SAMSON PROPERTIES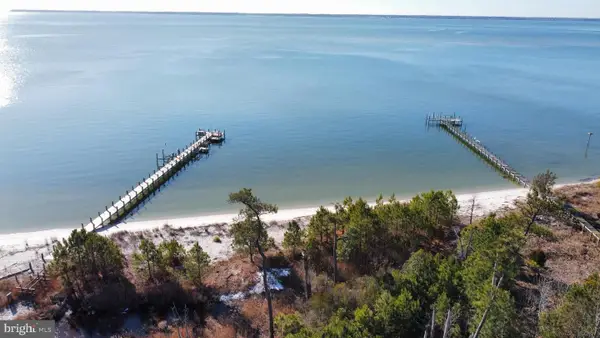 $699,000Active3.28 Acres
$699,000Active3.28 AcresLot 2 Windmill Point Rd, WHITE STONE, VA 22578
MLS# VALV2000940Listed by: BRAGG & COMPANY REAL ESTATE, LLC.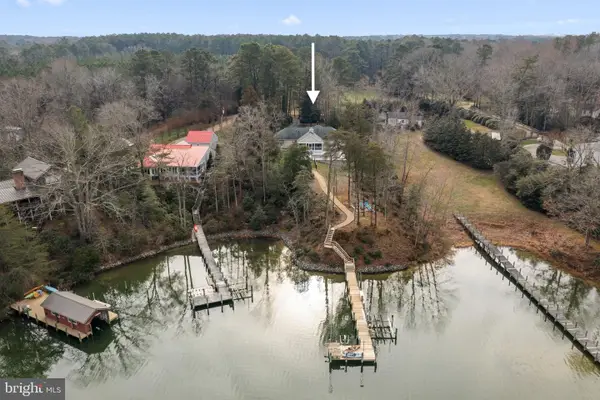 $1,350,000Active3 beds 2 baths1,568 sq. ft.
$1,350,000Active3 beds 2 baths1,568 sq. ft.97 Currell Cove Ln, WHITE STONE, VA 22578
MLS# VALV2000930Listed by: BRAGG & COMPANY REAL ESTATE, LLC.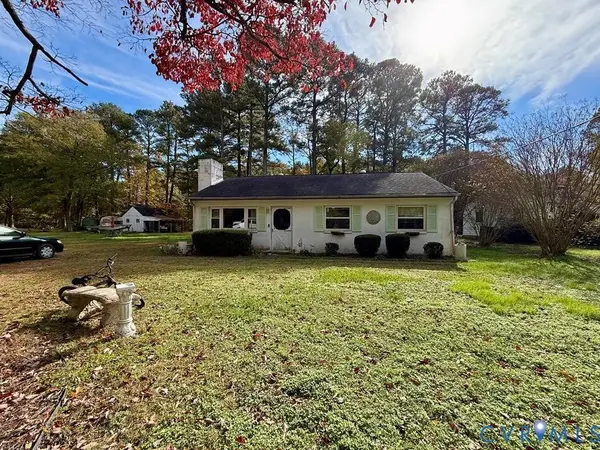 $325,000Pending2 beds 1 baths988 sq. ft.
$325,000Pending2 beds 1 baths988 sq. ft.351 E Bay Drive, White Stone, VA 22578
MLS# 2530050Listed by: ISABELL K. HORSLEY R. E., LTD.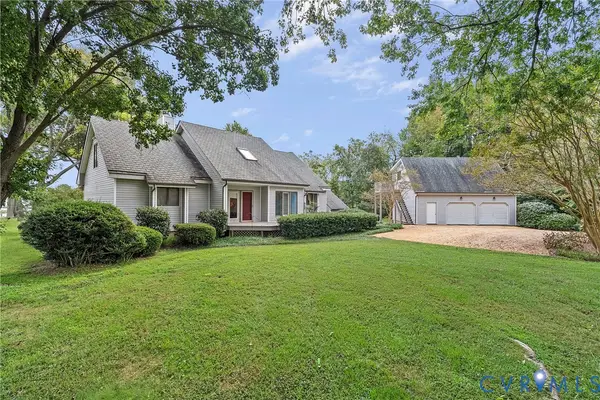 $980,000Pending4 beds 4 baths3,187 sq. ft.
$980,000Pending4 beds 4 baths3,187 sq. ft.448 Mcswain Road, White Stone, VA 22482
MLS# 2527858Listed by: ISABELL K. HORSLEY R. E., LTD. $1,650,000Pending4 beds 3 baths2,570 sq. ft.
$1,650,000Pending4 beds 3 baths2,570 sq. ft.95 Starfish Lane, WHITE STONE, VA 22578
MLS# VALV2000864Listed by: BRAGG & COMPANY REAL ESTATE, LLC. $275,000Active3 beds 2 baths1,518 sq. ft.
$275,000Active3 beds 2 baths1,518 sq. ft.667 Chesapeake Drive, , VA 22578
MLS# 119891Listed by: JIM & PAT CARTER R. E.. INC. $219,000Active0.78 Acres
$219,000Active0.78 Acres0 James Wharf Road, WHITE STONE, VA 22578
MLS# VALV2000802Listed by: BRAGG & COMPANY REAL ESTATE, LLC.

