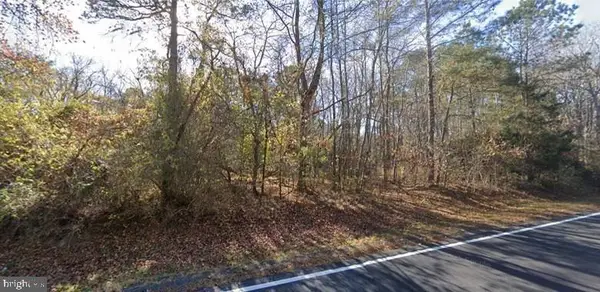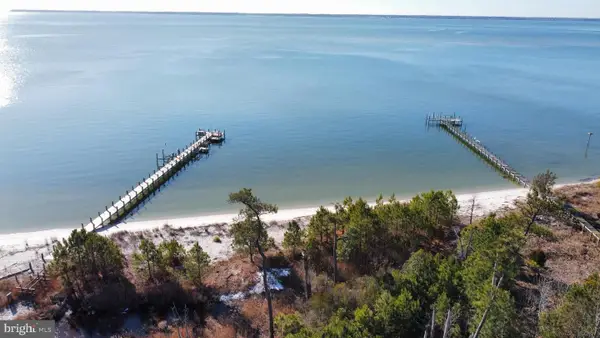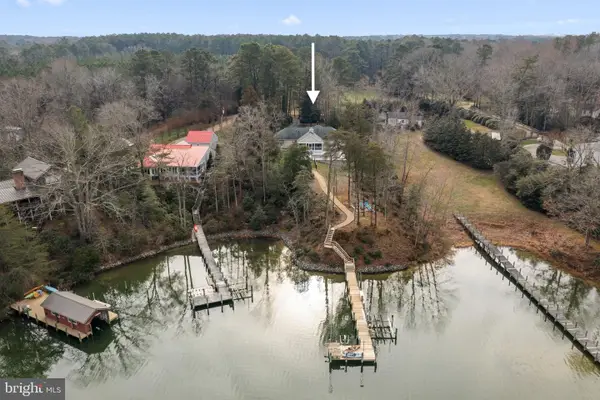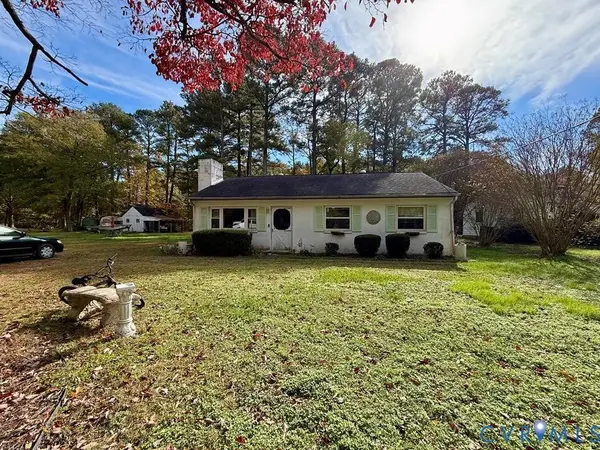336 Old Point Rd, White Stone, VA 22578
Local realty services provided by:ERA Real Estate Professionals
336 Old Point Rd,, VA 22578
$1,299,000
- 3 Beds
- 3 Baths
- 4,366 sq. ft.
- Single family
- Pending
Listed by: bo bragg
Office: bragg & company
MLS#:119517
Source:VA_NNAR
Price summary
- Price:$1,299,000
- Price per sq. ft.:$297.53
- Monthly HOA dues:$32.5
About this home
Nestled on 1.35 acres along the serene shores of Tabbs Creek, this exquisite 3-bedroom, 2.5-bath custom-built home offers 4,366 square feet of living space. Built in 2005, the home blends timeless architecture with modern comforts, featuring water views throughout, a large eat-in kitchen, living room with gas fireplace leading to a waterside screened porch, first floor primary suite and an attached 2 car garage. The spacious kitchen boasts premium appliances, a center island, ample cabinetry and opens to both the living and dining rooms—perfect for entertaining or quiet evenings by the fireplace. The primary suite offers a walk-in closet, a separate office space and an ensuite bath with walk-in tile shower and separate tub. Upstairs are two additional bedrooms joined by a large living space, a hall bath and a huge bonus room above the garage with separate staircase. Take advantage of the dock (new boards in 2024) with 5'+ MLW, floating dock and boat lift for easy access to the Chesapeake Bay. The property also includes harwood floors on the main level, a partially finished bonus room off the garage, beautifully landscaped grounds, a riprapped shoreline and a location out of the flood zone. Just minutes from the charming town of White Stone, this home offers the perfect blend of tranquility and convenience. Whether you're seeking a full-time residence or a weekend escape, this waterfront gem is a rare find.
Contact an agent
Home facts
- Year built:2005
- Listing ID #:119517
- Added:123 day(s) ago
- Updated:November 23, 2025 at 08:21 AM
Rooms and interior
- Bedrooms:3
- Total bathrooms:3
- Full bathrooms:2
- Half bathrooms:1
- Living area:4,366 sq. ft.
Heating and cooling
- Cooling:Central A/C, Heat Pump
- Heating:Heat Pump
Structure and exterior
- Roof:Composition
- Year built:2005
- Building area:4,366 sq. ft.
Utilities
- Water:Artesian
- Sewer:Septic System
Finances and disclosures
- Price:$1,299,000
- Price per sq. ft.:$297.53
New listings near 336 Old Point Rd
- New
 $2,149,777Active4 beds 4 baths3,001 sq. ft.
$2,149,777Active4 beds 4 baths3,001 sq. ft.687 Clark Point Drive, White Stone, VA 22578
MLS# 2602137Listed by: HOUWZER INC  $35,000Active1 Acres
$35,000Active1 AcresIrvington Rd, WHITE STONE, VA 22578
MLS# VALV2000942Listed by: SAMSON PROPERTIES $699,000Active3.28 Acres
$699,000Active3.28 AcresLot 2 Windmill Point Rd, WHITE STONE, VA 22578
MLS# VALV2000940Listed by: BRAGG & COMPANY REAL ESTATE, LLC. $1,350,000Active3 beds 2 baths1,568 sq. ft.
$1,350,000Active3 beds 2 baths1,568 sq. ft.97 Currell Cove Ln, WHITE STONE, VA 22578
MLS# VALV2000930Listed by: BRAGG & COMPANY REAL ESTATE, LLC. $574,900Active4 beds 3 baths1,848 sq. ft.
$574,900Active4 beds 3 baths1,848 sq. ft.289 Tammy Drive, White Stone, VA 22578
MLS# 2531535Listed by: EXIT REALTY CENTRAL $325,000Pending2 beds 1 baths988 sq. ft.
$325,000Pending2 beds 1 baths988 sq. ft.351 E Bay Drive, White Stone, VA 22578
MLS# 2530050Listed by: ISABELL K. HORSLEY R. E., LTD. $1,650,000Pending4 beds 3 baths2,570 sq. ft.
$1,650,000Pending4 beds 3 baths2,570 sq. ft.95 Starfish Lane, WHITE STONE, VA 22578
MLS# VALV2000864Listed by: BRAGG & COMPANY REAL ESTATE, LLC. $275,000Active3 beds 2 baths1,518 sq. ft.
$275,000Active3 beds 2 baths1,518 sq. ft.667 Chesapeake Drive, , VA 22578
MLS# 119891Listed by: JIM & PAT CARTER R. E.. INC. $219,000Active0.78 Acres
$219,000Active0.78 Acres0 James Wharf Road, WHITE STONE, VA 22578
MLS# VALV2000802Listed by: BRAGG & COMPANY REAL ESTATE, LLC.

