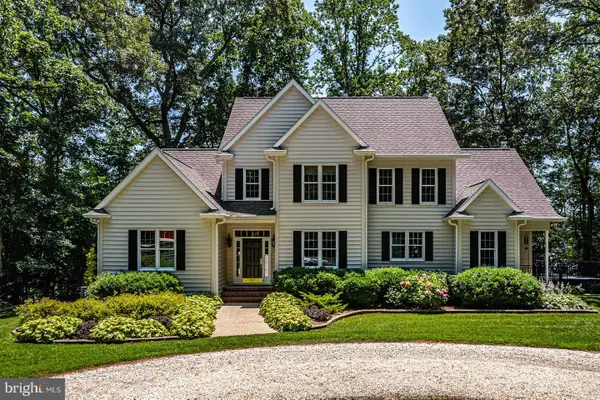360 Skipjack Drive, Wicomico Church, VA 22473
Local realty services provided by:ERA Real Estate Professionals
Listed by: kimberly wigg
Office: long & foster real estate, inc.
MLS#:119695
Source:VA_NNAR
Price summary
- Price:$339,000
- Price per sq. ft.:$233.95
- Monthly HOA dues:$41.67
About this home
Brand New Construction ready for you to start the new year in! The large open floor plan offers a wonderful Great Room that opens to a beautiful Kitchen and Dining Area, 3 Large bedrooms, 2 full baths and a dedicated laundry room. You will love the gorgeous granite and Stainless Steel kitchen with a large island that accommodates a breakfast bar. The spacious primary bedroom offers a large walk in closet and beautiful bath with an upgraded tile shower. Both full baths have granite counters on the sinks. Enjoy grilling and entertaining on the huge rear deck with vinyl railings. The home is situated on over a half acre lot!! Chesapeake Harbor, a waterfront and access community offers a small sand beach, gazebo, pier, playground, picnic tables, amazing views of the Chesapeake Bay and an active community for those who enjoy socializing with their neighbors. The builder spared no expenses on making this a maintenance free home. All you have to do is move in. THIS PROPERTY ADDRESS QUALIFIES FOR 100% FINANCING THROUGH USDA. CALL TO GET MORE INFORMATION AND TO BE PUT IN TOUCH WITH A LENDER TO SEE IF YOU QUALIFY!!
Contact an agent
Home facts
- Year built:2025
- Listing ID #:119695
- Added:43 day(s) ago
- Updated:January 02, 2026 at 07:56 PM
Rooms and interior
- Bedrooms:3
- Total bathrooms:2
- Full bathrooms:2
- Living area:1,449 sq. ft.
Heating and cooling
- Cooling:Electric, Heat Pump
- Heating:Electric, Heat Pump
Structure and exterior
- Roof:Composition
- Year built:2025
- Building area:1,449 sq. ft.
Utilities
- Water:Community
- Sewer:Septic System
Finances and disclosures
- Price:$339,000
- Price per sq. ft.:$233.95
New listings near 360 Skipjack Drive
- New
 $1,495,000Active4 beds 3 baths3,247 sq. ft.
$1,495,000Active4 beds 3 baths3,247 sq. ft.858 Harmony Hills Cir, WICOMICO CHURCH, VA 22579
MLS# VANV2001668Listed by: BRAGG & COMPANY REAL ESTATE, LLC.  $1,149,000Active4 beds 4 baths3,347 sq. ft.
$1,149,000Active4 beds 4 baths3,347 sq. ft.601 Cranes Creek Harbor Drive, Wicomico Church, VA 22473
MLS# 2530554Listed by: ISABELL K. HORSLEY R. E., LTD.
