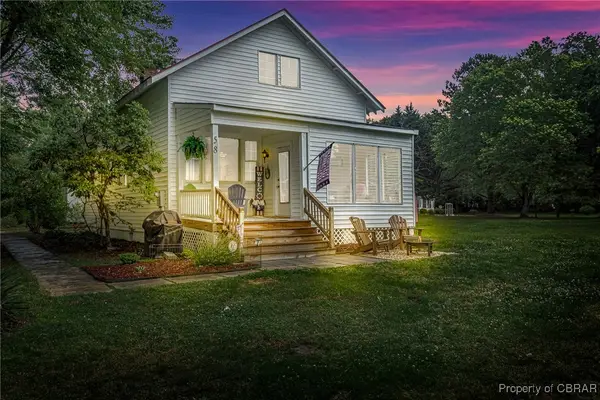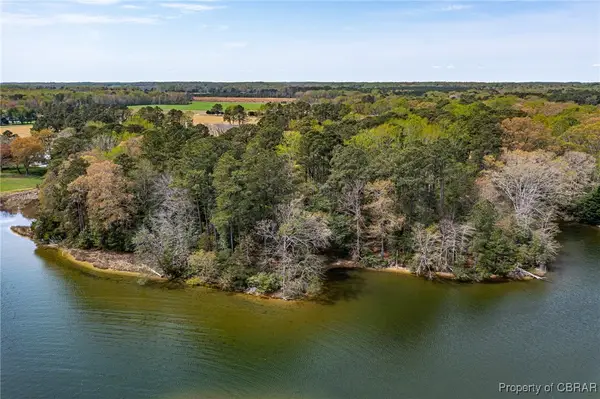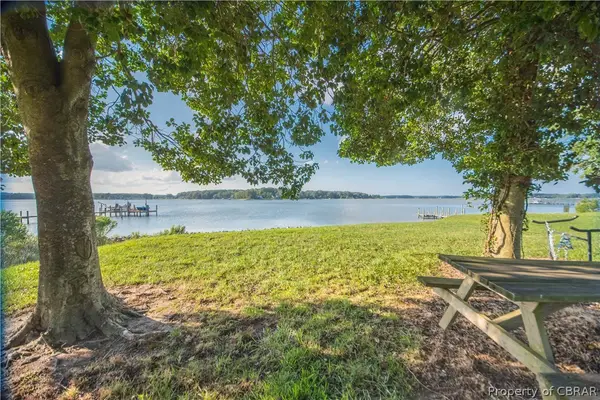601 Cranes Creek Harbor Drive, Wicomico Church, VA 22473
Local realty services provided by:Napier Realtors ERA
601 Cranes Creek Harbor Drive,Wicomico Church, VA 22473
$1,169,000
- 4 Beds
- 4 Baths
- 3,347 sq. ft.
- Single family
- Active
Listed by:david edward dew
Office:isabell k. horsley real estate
MLS#:2509092
Source:RV
Price summary
- Price:$1,169,000
- Price per sq. ft.:$349.27
About this home
Welcome to life on the water at its best—this stunning custom home sits on protected Cranes Creek, just off the Wicomico River and minutes to the Chesapeake Bay. Whether you're into boating, fishing, waterfront dining, or simply soaking in serene views, this location is made for enjoying the good life. Built by Chip Hudnall Custom Building, this home was designed to take full advantage of its waterfront setting with water views from nearly every room. Inside, you'll find vaulted ceilings, a first-floor primary suite, and an outstanding new kitchen—all crafted with comfort and style in mind. Bring everyone! With 4 bedrooms, 3.5 baths, and a bonus room, there’s plenty of space for family and guests. Outside, enjoy a shared pier with 5’ MLW and a large boat lift, a waterside deck, patio, and fire pit—perfect for making memories. Best of all? No flood zone and no HOA restrictions. Additional features include: Attached 3-car garage, New whole-house generator, Beautifully landscaped grounds, and located less than 15 minutes to Kilmarnock. Don’t miss this opportunity to embrace the waterfront lifestyle—this property checks all the boxes! (See Featured Sheet - Home in immaculate condition and MOVE-IN READY!)
Contact an agent
Home facts
- Year built:2005
- Listing ID #:2509092
- Added:166 day(s) ago
- Updated:October 02, 2025 at 02:43 PM
Rooms and interior
- Bedrooms:4
- Total bathrooms:4
- Full bathrooms:3
- Half bathrooms:1
- Living area:3,347 sq. ft.
Heating and cooling
- Cooling:Heat Pump, Zoned
- Heating:Electric, Heat Pump, Zoned
Structure and exterior
- Roof:Composition
- Year built:2005
- Building area:3,347 sq. ft.
- Lot area:2.45 Acres
Schools
- High school:Northumberland
- Middle school:Northumberland
- Elementary school:Northumberland
Utilities
- Water:Well
- Sewer:Septic Tank
Finances and disclosures
- Price:$1,169,000
- Price per sq. ft.:$349.27
- Tax amount:$4,020 (2025)
New listings near 601 Cranes Creek Harbor Drive
 $239,000Active2 beds 2 baths976 sq. ft.
$239,000Active2 beds 2 baths976 sq. ft.58 Bogey Neck Road, Wicomico Church, VA 22473
MLS# 2516636Listed by: ISABELL K. HORSLEY REAL ESTATE $449,000Active5.63 Acres
$449,000Active5.63 AcresLot 1&2 Cranes Pond Lane, Wicomico Church, VA 22473
MLS# 2510462Listed by: MIDDLE BAY REALTY $279,000Pending2.38 Acres
$279,000Pending2.38 Acres0 Bussel Point Road, Wicomico Church, VA 22473
MLS# 1826660Listed by: ISABELL K. HORSLEY REAL ESTATE
