100 Lakewood Dr, Williamsburg, VA 23185
Local realty services provided by:O'BRIEN REALTY ERA POWERED
Listed by:olyvia k salyer
Office:berkshire hathaway homeservices towne realty
MLS#:VAJC2000500
Source:BRIGHTMLS
Price summary
- Price:$1,127,700
- Price per sq. ft.:$192.28
About this home
NO HOA! Lovely, move-in ready luxury home with incredible upgrades. Nestled on nearly 1 acre at the front of Settlers Mill. Inside, new, high-end LVP flows through the main level's open concept floor plan featuring 10' ceilings. The lovely kitchen features a new stainless steel smart fridge and updated appliances. Three main-level bedrooms, formal dining, huge family room and a spacious bonus room above the garage offer flexible living. The fully finished second floor boasts ample flex space and large rec room complete with a new Golf Simulator. A separate in-law suite in the basement includes a private entrance, full bath, and kitchenette—ideal for multi-generational living. Designed for entertaining, enjoy the large screened-in porch, full paver patio, and above-ground pool. Fantastic storage throughout. This home is one of a kind for Williamsburg and won’t last long!
Contact an agent
Home facts
- Year built:2011
- Listing ID #:VAJC2000500
- Added:87 day(s) ago
- Updated:October 05, 2025 at 01:38 PM
Rooms and interior
- Bedrooms:4
- Total bathrooms:4
- Full bathrooms:3
- Half bathrooms:1
- Living area:5,865 sq. ft.
Heating and cooling
- Cooling:Ceiling Fan(s), Central A/C, Zoned
- Heating:Forced Air, Natural Gas, Zoned
Structure and exterior
- Roof:Asphalt
- Year built:2011
- Building area:5,865 sq. ft.
- Lot area:0.94 Acres
Schools
- High school:JAMESTOWN
- Middle school:BERKELEY
- Elementary school:CLARA BYRD BAKER
Utilities
- Water:Public
- Sewer:Grinder Pump, Public Sewer
Finances and disclosures
- Price:$1,127,700
- Price per sq. ft.:$192.28
- Tax amount:$5,668 (2024)
New listings near 100 Lakewood Dr
- Open Sun, 1 to 3pmNew
 $525,000Active3 beds 3 baths1,658 sq. ft.
$525,000Active3 beds 3 baths1,658 sq. ft.122 Meeting Place, Williamsburg, VA 23185
MLS# 2527383Listed by: HOWARD HANNA WILLIAM E WOOD - New
 $895,000Active5 beds 5 baths4,015 sq. ft.
$895,000Active5 beds 5 baths4,015 sq. ft.205 Holly Hills Drive, Williamsburg, VA 23185
MLS# 10604082Listed by: Liz Moore & Associates LLC - New
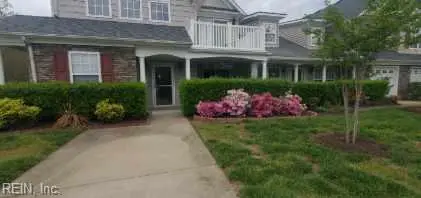 $310,000Active2 beds 2 baths1,420 sq. ft.
$310,000Active2 beds 2 baths1,420 sq. ft.123 Cutspring Arch, Williamsburg, VA 23185
MLS# 10603741Listed by: XRealty.NET LLC - Open Sun, 1 to 4pmNew
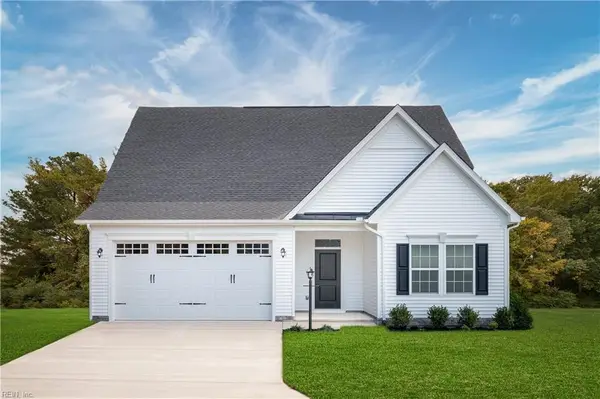 $479,990Active3 beds 3 baths2,334 sq. ft.
$479,990Active3 beds 3 baths2,334 sq. ft.214 Woodcreek Road, Williamsburg, VA 23185
MLS# 10603710Listed by: BHHS RW Towne Realty - New
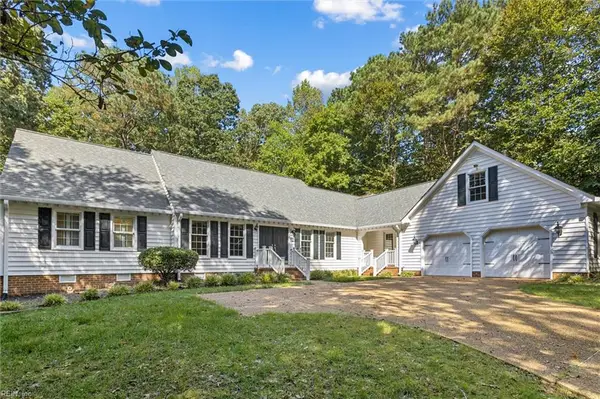 $550,000Active4 beds 3 baths2,928 sq. ft.
$550,000Active4 beds 3 baths2,928 sq. ft.138 Devonshire Drive, Williamsburg, VA 23187
MLS# 10603503Listed by: RE/MAX Connect 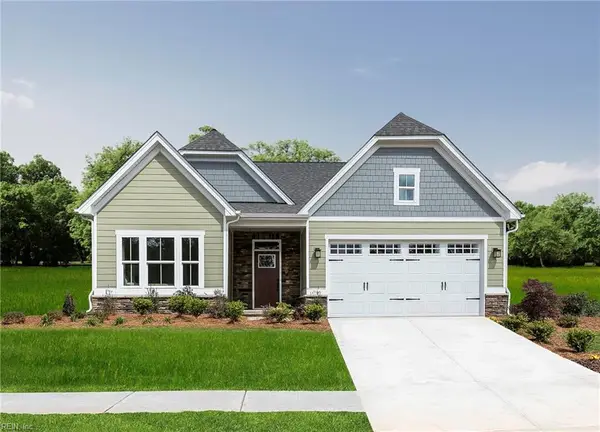 $514,760Pending3 beds 3 baths2,324 sq. ft.
$514,760Pending3 beds 3 baths2,324 sq. ft.202 Woodcreek Road, Williamsburg, VA 23185
MLS# 10603345Listed by: BHHS RW Towne Realty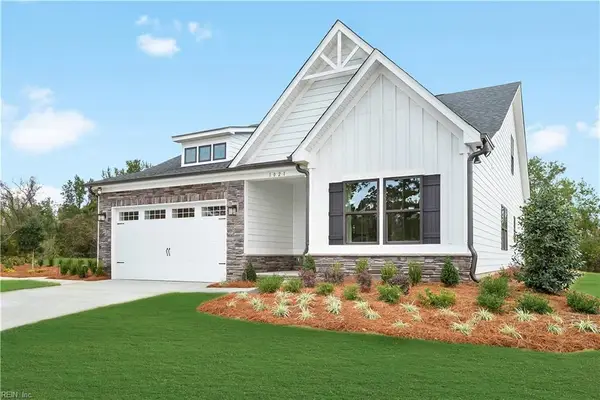 $533,995Pending4 beds 3 baths2,696 sq. ft.
$533,995Pending4 beds 3 baths2,696 sq. ft.229 Woodcreek Road, Williamsburg, VA 23185
MLS# 10603054Listed by: BHHS RW Towne Realty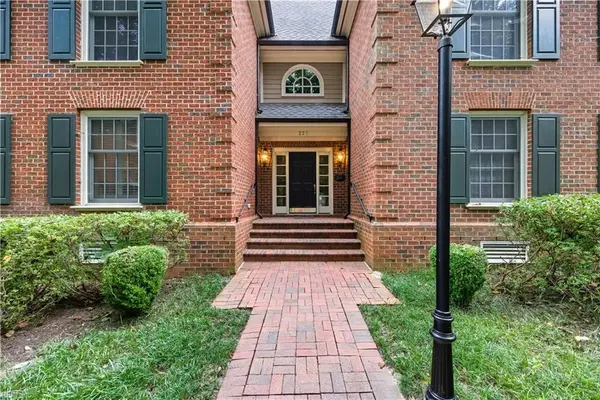 $350,000Active2 beds 4 baths1,384 sq. ft.
$350,000Active2 beds 4 baths1,384 sq. ft.221 Woodmere Drive #B, Williamsburg, VA 23185
MLS# 10602871Listed by: KW Allegiance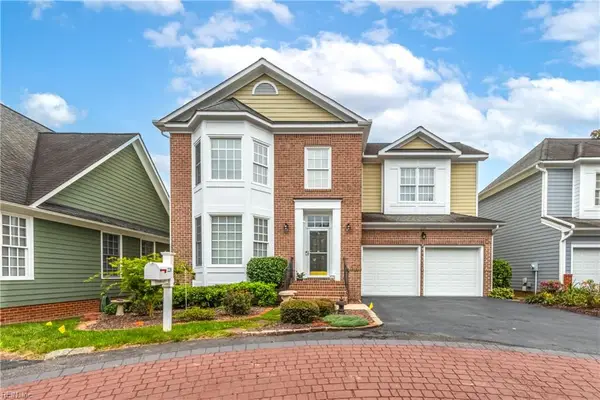 $524,900Active4 beds 4 baths3,511 sq. ft.
$524,900Active4 beds 4 baths3,511 sq. ft.220 Suri Drive, Williamsburg, VA 23185
MLS# 10602307Listed by: Liz Moore & Associates LLC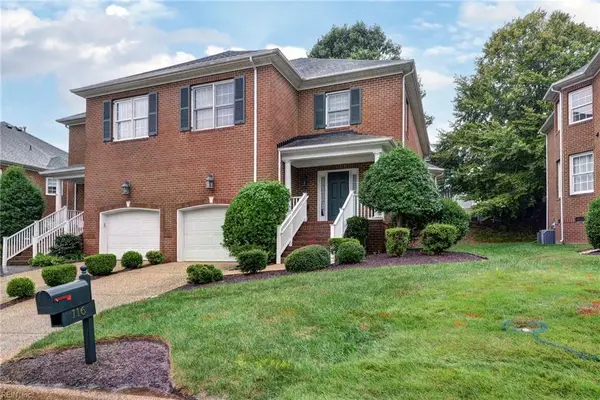 $515,000Active3 beds 3 baths2,327 sq. ft.
$515,000Active3 beds 3 baths2,327 sq. ft.116 Brockton Court, Williamsburg, VA 23185
MLS# 10602553Listed by: RE/MAX Capital
