104 Captaine Graves, Williamsburg, VA 23185
Local realty services provided by:ERA Real Estate Professionals
104 Captaine Graves,Williamsburg, VA 23185
$975,000
- 5 Beds
- 4 Baths
- 3,334 sq. ft.
- Single family
- Pending
Listed by: taryn derose, gerald derose
Office: liz moore & associates
MLS#:2527193
Source:RV
Price summary
- Price:$975,000
- Price per sq. ft.:$292.44
- Monthly HOA dues:$202
About this home
Nestled in the prestigious Kingsmill community, this stunning 5-bedroom, 4-bath home perfectly blends elegance, comfort, and functionality. Designed with both entertaining and everyday living in mind, the home features a dramatic Great Room with soaring cathedral ceilings, custom mantle, striking new chandelier, and newly renovated genuine quartzite wet bar. The open layout flows seamlessly into the gourmet Kitchen, which boasts a grand center island, rich cherry cabinetry, genuine quartzite countertops, and stainless steel appliances. Step outside to your private resort-style oasis—an expansive deck and Roman-style in-ground pool set the stage for relaxation and fun, all with the rare bonus of front-row views of Busch Gardens’ summer fireworks. Nearby, enjoy access to a private beach with breathtaking sunsets over the James River. This home offers a truly unique lifestyle in one of Williamsburg’s most sought-after neighborhoods.
Contact an agent
Home facts
- Year built:1991
- Listing ID #:2527193
- Added:49 day(s) ago
- Updated:November 15, 2025 at 09:06 AM
Rooms and interior
- Bedrooms:5
- Total bathrooms:4
- Full bathrooms:4
- Living area:3,334 sq. ft.
Heating and cooling
- Cooling:Central Air, Heat Pump
- Heating:Electric, Forced Air, Heat Pump, Multi Fuel
Structure and exterior
- Roof:Asphalt
- Year built:1991
- Building area:3,334 sq. ft.
- Lot area:0.69 Acres
Schools
- High school:Jamestown
- Middle school:Berkeley
- Elementary school:James River
Utilities
- Water:Public
- Sewer:Public Sewer
Finances and disclosures
- Price:$975,000
- Price per sq. ft.:$292.44
- Tax amount:$5,144 (2025)
New listings near 104 Captaine Graves
- New
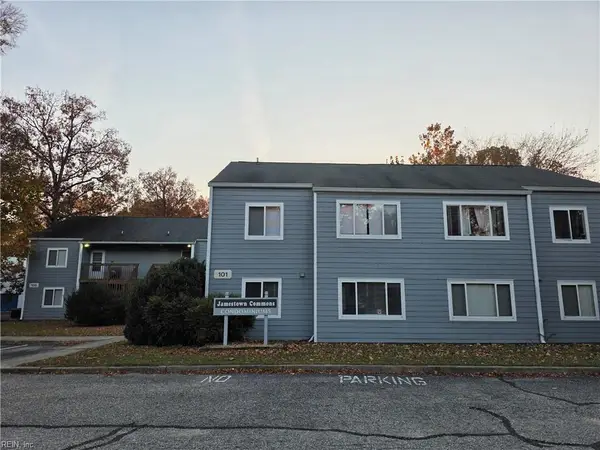 $155,000Active2 beds 1 baths768 sq. ft.
$155,000Active2 beds 1 baths768 sq. ft.103 Lake Powell Road #F, Williamsburg, VA 23185
MLS# 10609879Listed by: EXP Realty LLC - New
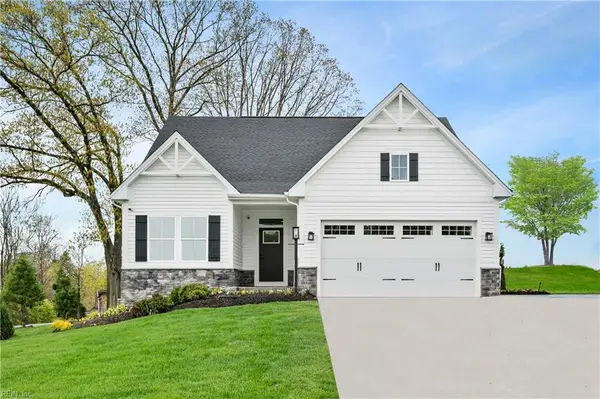 $434,990Active3 beds 2 baths1,410 sq. ft.
$434,990Active3 beds 2 baths1,410 sq. ft.206 Woodcreek Road, Williamsburg, VA 23185
MLS# 10609934Listed by: BHHS RW Towne Realty - New
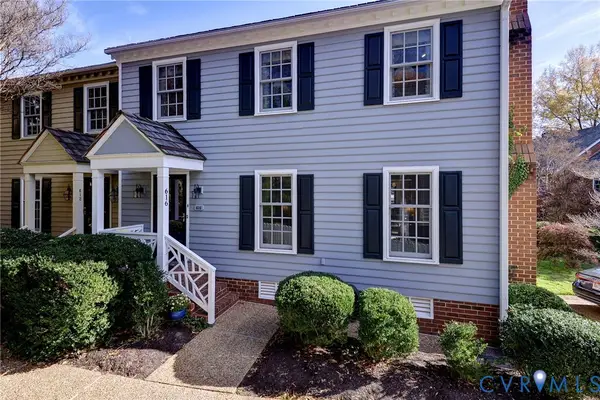 $759,000Active4 beds 3 baths2,440 sq. ft.
$759,000Active4 beds 3 baths2,440 sq. ft.616 Counselors Way, Williamsburg, VA 23185
MLS# 2531402Listed by: SHAHEEN RUTH MARTIN & FONVILLE - Open Sat, 12 to 2pmNew
 $645,000Active4 beds 3 baths2,970 sq. ft.
$645,000Active4 beds 3 baths2,970 sq. ft.404 Ashwood Drive, Williamsburg, VA 23185
MLS# 10609885Listed by: Garrett Realty Partners - New
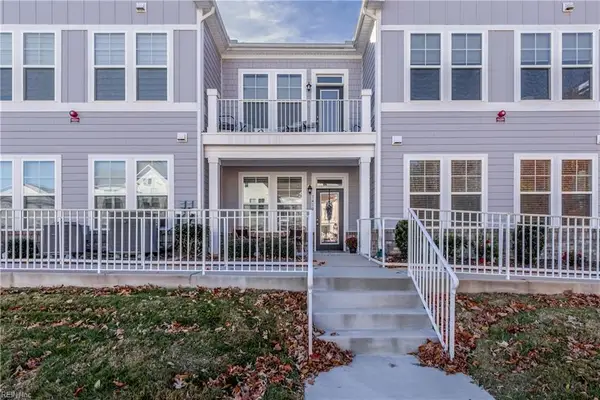 $380,000Active2 beds 2 baths1,428 sq. ft.
$380,000Active2 beds 2 baths1,428 sq. ft.1410 Green Hill Street, Williamsburg, VA 23185
MLS# 10609994Listed by: Liz Moore & Associates LLC - New
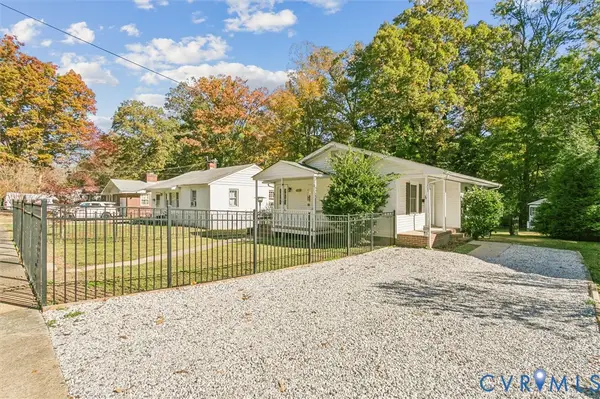 $329,900Active3 beds 2 baths1,004 sq. ft.
$329,900Active3 beds 2 baths1,004 sq. ft.605 Pocahontas Street, Williamsburg, VA 23185
MLS# 2530386Listed by: EXP REALTY LLC - Open Sat, 1 to 4pmNew
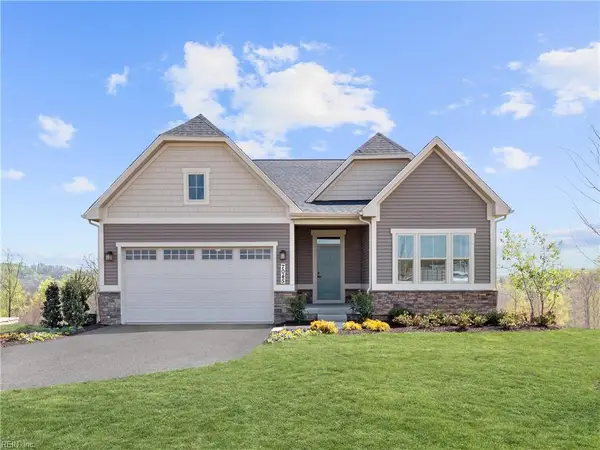 $529,990Active3 beds 3 baths3,354 sq. ft.
$529,990Active3 beds 3 baths3,354 sq. ft.221 Woodcreek Road, Williamsburg, VA 23185
MLS# 10609246Listed by: BHHS RW Towne Realty - New
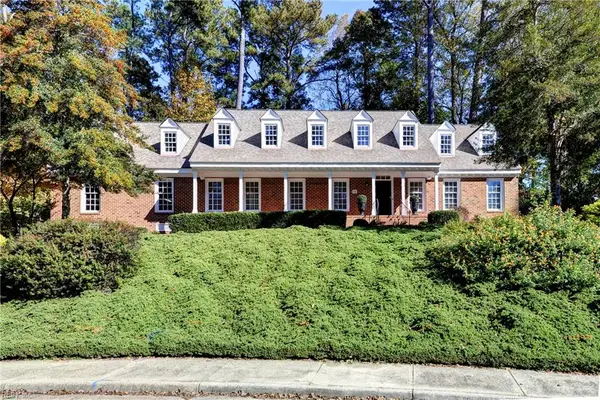 $757,000Active3 beds 3 baths3,895 sq. ft.
$757,000Active3 beds 3 baths3,895 sq. ft.10 Whitby Court, Williamsburg, VA 23185
MLS# 10608988Listed by: Liz Moore & Associates LLC - New
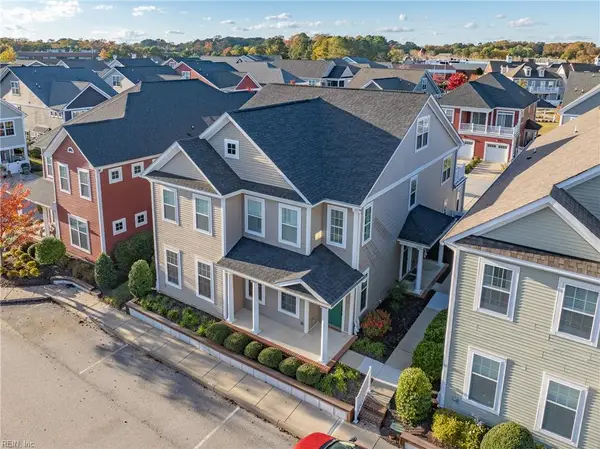 $350,000Active2 beds 2 baths1,357 sq. ft.
$350,000Active2 beds 2 baths1,357 sq. ft.2101 Promenade Lane #2101, Williamsburg, VA 23185
MLS# 10609286Listed by: Spencer Realty of Virginia LTD - New
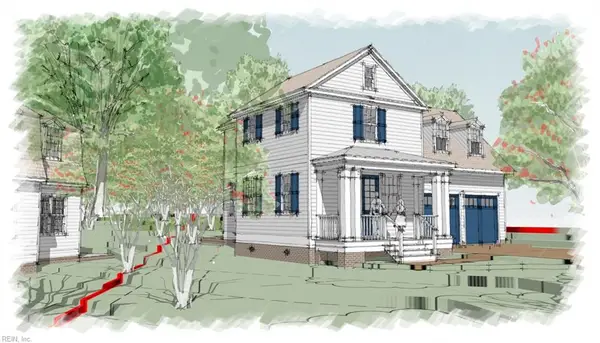 $1,200,000Active4 beds 5 baths2,003 sq. ft.
$1,200,000Active4 beds 5 baths2,003 sq. ft.206 Indian Springs Road, Williamsburg, VA 23185
MLS# 10608957Listed by: Garrett Realty Partners
