110 Warehams Point, Williamsburg, VA 23185
Local realty services provided by:Napier Realtors ERA
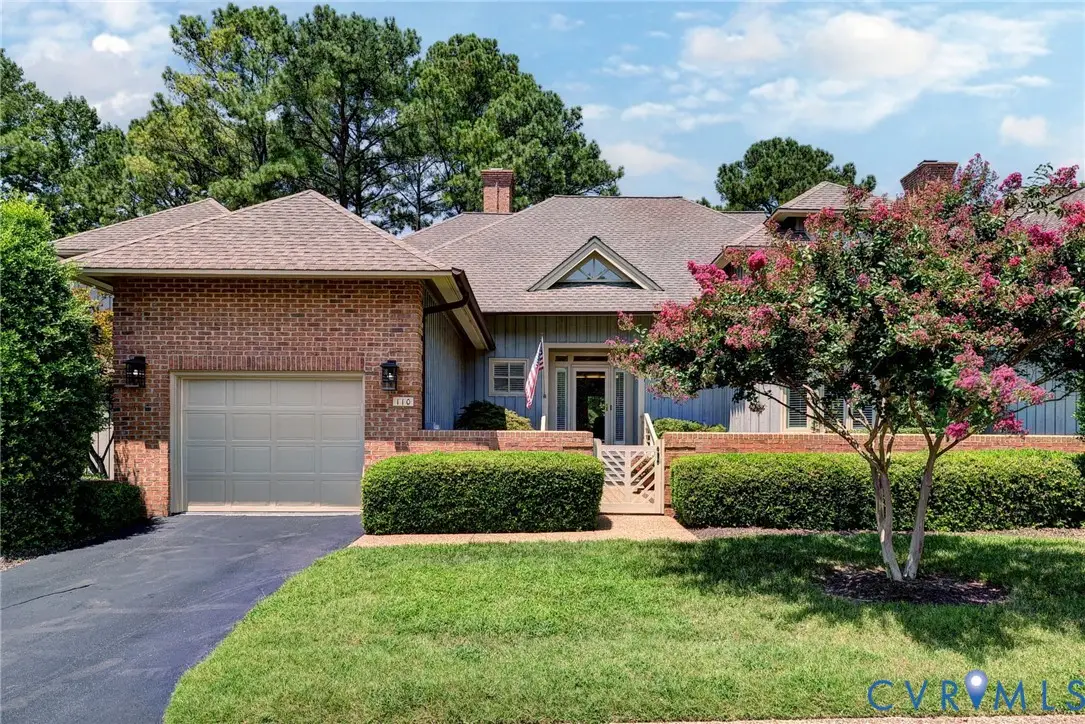
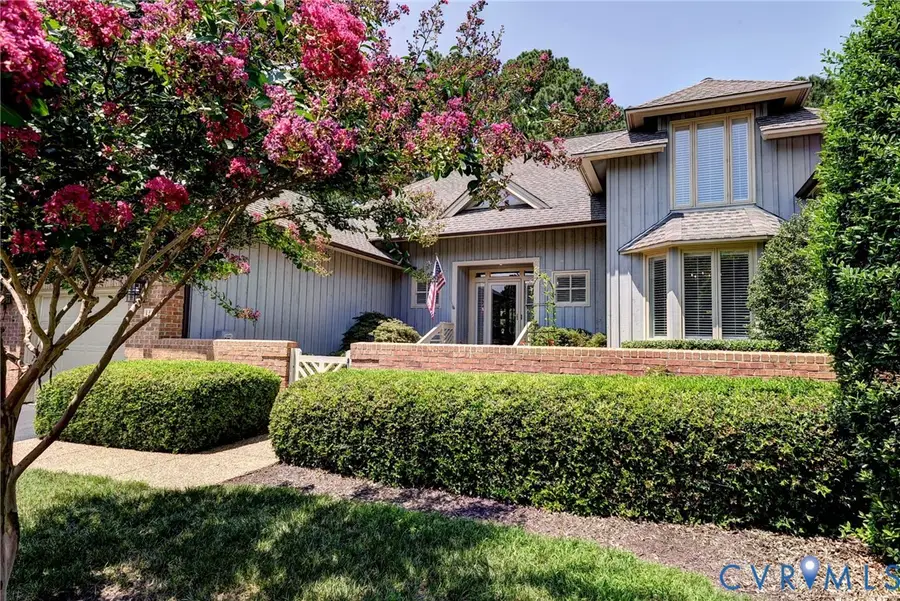
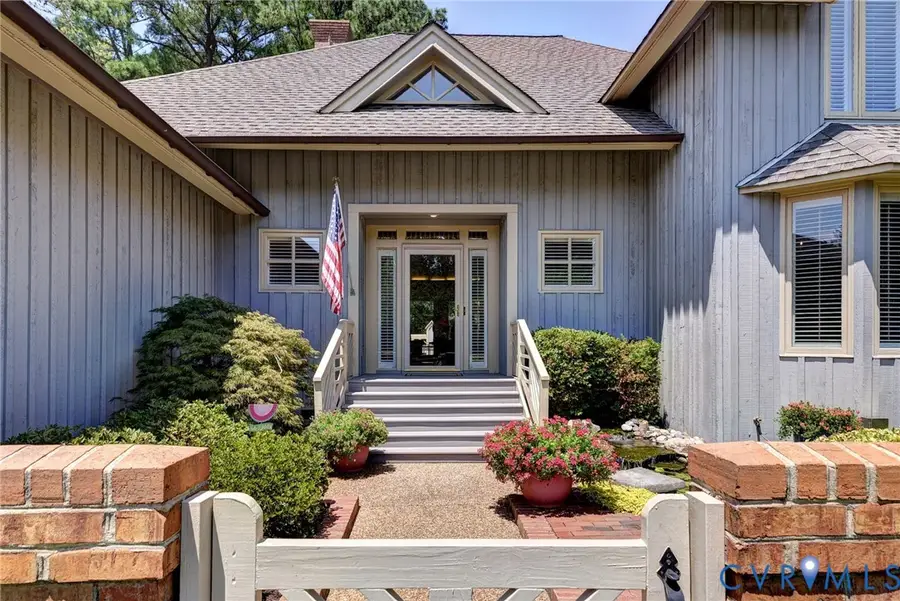
Listed by:misty spong
Office:shaheen ruth martin & fonville
MLS#:2522384
Source:RV
Price summary
- Price:$799,000
- Price per sq. ft.:$239.87
- Monthly HOA dues:$682
About this home
The location truly can't be beat! This beautiful townhouse is right on the 7th fairway of the River Course in the sought-after Wareham's Point. Step onto the lovely patio courtyard, where you can enjoy the soothing sounds of water from the koi pond. Renovated between 2005 & 2006, this fantastic unit features an updated & open floor plan, including a kitchen that flows seamlessly into the great room, complete with a center island, gas cooktop, & GE Profile refrigerator with cabinet exterior. The pantry, extra storage, laundry room with sink, & golf course view are just a few highlights. The sunroom features a beautiful tray ceiling & a convenient wet bar, while the great room boasts soaring vaulted ceilings & a cozy gas fireplace. This home truly combines functionality with a warm, inviting atmosphere. Enjoy the first-floor primary bedroom, which features easy access to the deck, a walk-in shower, a jetted tub, a spacious walk-in closet, and beautiful hardwood floors. The second primary bedroom offers golf views & a private bath. The third bedroom includes an en-suite bathroom & a walk-in closet, making this home truly exceptional. There's also extra space that can be used as an office.
Contact an agent
Home facts
- Year built:1990
- Listing Id #:2522384
- Added:1 day(s) ago
- Updated:August 15, 2025 at 10:29 AM
Rooms and interior
- Bedrooms:3
- Total bathrooms:4
- Full bathrooms:3
- Half bathrooms:1
- Living area:3,331 sq. ft.
Heating and cooling
- Cooling:Electric, Zoned
- Heating:Electric, Heat Pump, Natural Gas, Zoned
Structure and exterior
- Roof:Asphalt
- Year built:1990
- Building area:3,331 sq. ft.
- Lot area:0.11 Acres
Schools
- High school:Jamestown
- Middle school:Berkeley
- Elementary school:James River
Utilities
- Water:Public
- Sewer:Public Sewer
Finances and disclosures
- Price:$799,000
- Price per sq. ft.:$239.87
- Tax amount:$4,912 (2025)
New listings near 110 Warehams Point
- New
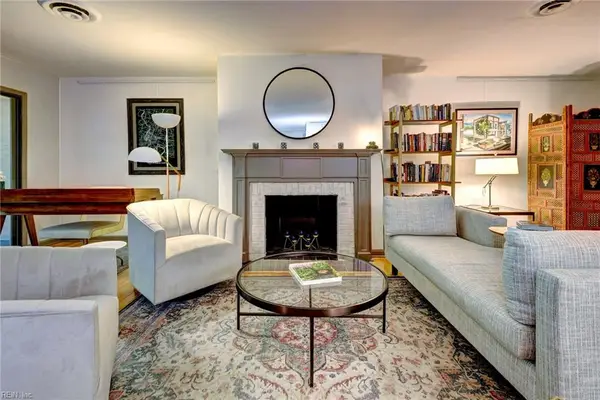 $225,000Active2 beds 2 baths1,462 sq. ft.
$225,000Active2 beds 2 baths1,462 sq. ft.376 Merrimac Trail #614, Williamsburg, VA 23185
MLS# 10597237Listed by: Long & Foster Real Estate Inc. - New
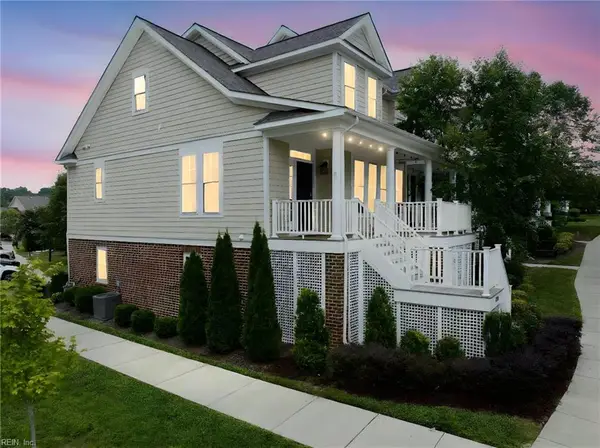 $565,000Active4 beds 4 baths2,125 sq. ft.
$565,000Active4 beds 4 baths2,125 sq. ft.4331 Audrey Lane, Williamsburg, VA 23188
MLS# 10597637Listed by: Black Lion Realty LLC - New
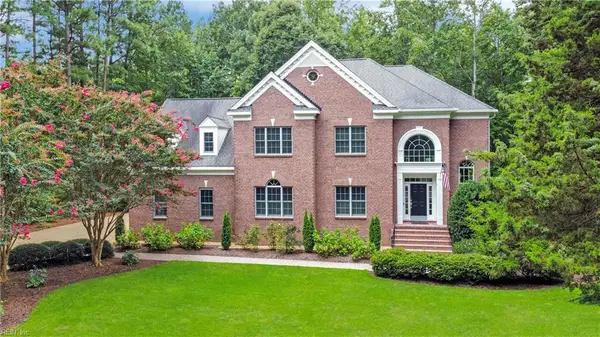 $1,245,000Active4 beds 4 baths4,083 sq. ft.
$1,245,000Active4 beds 4 baths4,083 sq. ft.2634 Jockeys Neck Trail, Williamsburg, VA 23185
MLS# 10597632Listed by: Shaheen Ruth Martin & Fonville Real Estate - New
 $270,000Active3 beds 2 baths1,709 sq. ft.
$270,000Active3 beds 2 baths1,709 sq. ft.150 Banneker Drive, Williamsburg, VA 23185
MLS# 10597565Listed by: RE/MAX Peninsula - Open Sun, 1 to 3pmNew
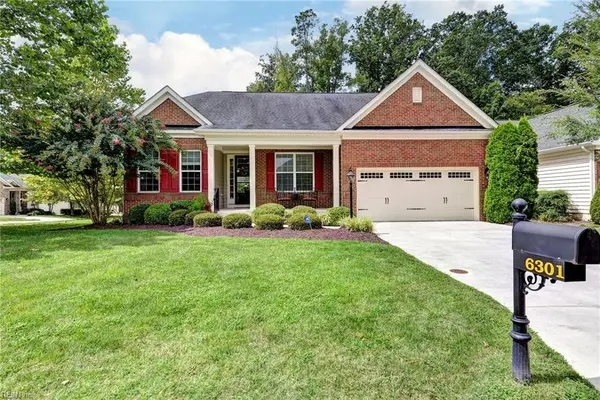 $720,000Active3 beds 4 baths4,378 sq. ft.
$720,000Active3 beds 4 baths4,378 sq. ft.6301 Thomas Paine Drive, Williamsburg, VA 23188
MLS# 10597238Listed by: Williamsburg Realty - Open Sat, 2:30 to 4:30pmNew
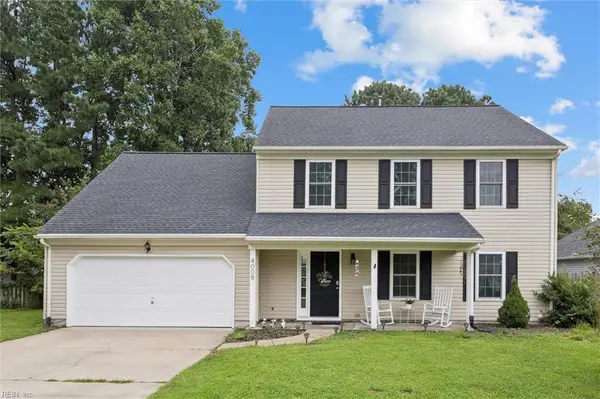 $439,000Active4 beds 3 baths2,146 sq. ft.
$439,000Active4 beds 3 baths2,146 sq. ft.4008 Cedarwood Lane, Williamsburg, VA 23188
MLS# 10597286Listed by: BHHS RW Towne Realty - New
 $350,000Active3 beds 3 baths1,745 sq. ft.
$350,000Active3 beds 3 baths1,745 sq. ft.483 Fairway Lookout, Williamsburg, VA 23188
MLS# 10597346Listed by: Howard Hanna Real Estate Services - New
 $505,000Active4 beds 3 baths2,578 sq. ft.
$505,000Active4 beds 3 baths2,578 sq. ft.4654 Prince Trevor Drive, Williamsburg, VA 23185
MLS# 10597374Listed by: Wainwright Real Estate - Open Sat, 10:30am to 1pmNew
 $435,000Active3 beds 3 baths1,647 sq. ft.
$435,000Active3 beds 3 baths1,647 sq. ft.264 Nina Lane, Williamsburg, VA 23188
MLS# 10597381Listed by: Abbitt Realty Company LLC
