114 Greenway Cir, Williamsburg, VA 23188
Local realty services provided by:ERA Central Realty Group
114 Greenway Cir,Williamsburg, VA 23188
$469,000
- 3 Beds
- 3 Baths
- 2,199 sq. ft.
- Single family
- Pending
Listed by:randolph g haufe
Office:shaheen, ruth, martin & fonville real estate
MLS#:VAJC2000534
Source:BRIGHTMLS
Price summary
- Price:$469,000
- Price per sq. ft.:$213.28
About this home
Discover this stunning custom-built Cape by renowned builder Michael C. Brown in serene Riverview Plantation, Williamsburg. Featuring a new roof (coming soon), superior brickwork, and high-end interior finishes, this home blends elegance and durability. Enjoy like-new hardwood floors, granite kitchen countertops, stainless steel appliances, a cozy gas fireplace, and two-piece crown molding. The main level boasts 9-foot ceilings, with a vaulted ceiling in the bright sunroom. Nestled on a private 0.47-acre lot with a fully fenced, flat backyard, it’s bordered by the York River, York River State Park, and Camp Peary, offering peaceful living minutes from Williamsburg’s vibrant attractions. The attached two-car garage and freshly painted exterior and interior enhance its pristine condition. Lovingly maintained by its original owner, this Riverview Plantation gem is perfect for those seeking quality and tranquility. EZ Commute to Richmond and military bases and other points in Hampton Roads area. Schedule a viewing today to own this exquisite Williamsburg home!
Contact an agent
Home facts
- Year built:1993
- Listing ID #:VAJC2000534
- Added:11 day(s) ago
- Updated:October 03, 2025 at 07:44 AM
Rooms and interior
- Bedrooms:3
- Total bathrooms:3
- Full bathrooms:2
- Half bathrooms:1
- Living area:2,199 sq. ft.
Heating and cooling
- Cooling:Heat Pump(s), Zoned
- Heating:Electric, Heat Pump(s), Zoned
Structure and exterior
- Roof:Architectural Shingle, Asphalt
- Year built:1993
- Building area:2,199 sq. ft.
- Lot area:0.48 Acres
Schools
- High school:WARHILL
- Middle school:TOANO
- Elementary school:NORGE
Utilities
- Water:Public
Finances and disclosures
- Price:$469,000
- Price per sq. ft.:$213.28
- Tax amount:$2,845 (2025)
New listings near 114 Greenway Cir
- New
 $525,000Active3 beds 3 baths1,658 sq. ft.
$525,000Active3 beds 3 baths1,658 sq. ft.122 Meeting Place, Williamsburg, VA 23185
MLS# 2527383Listed by: HOWARD HANNA WILLIAM E WOOD - New
 $895,000Active5 beds 5 baths4,015 sq. ft.
$895,000Active5 beds 5 baths4,015 sq. ft.205 Holly Hills Drive, Williamsburg, VA 23185
MLS# 10604082Listed by: Liz Moore & Associates LLC - New
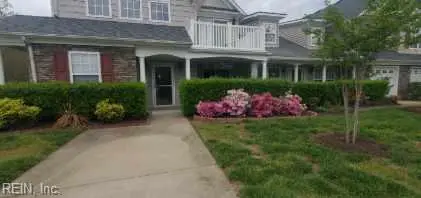 $310,000Active2 beds 2 baths1,420 sq. ft.
$310,000Active2 beds 2 baths1,420 sq. ft.123 Cutspring Arch, Williamsburg, VA 23185
MLS# 10603741Listed by: XRealty.NET LLC - Open Sat, 1 to 4pmNew
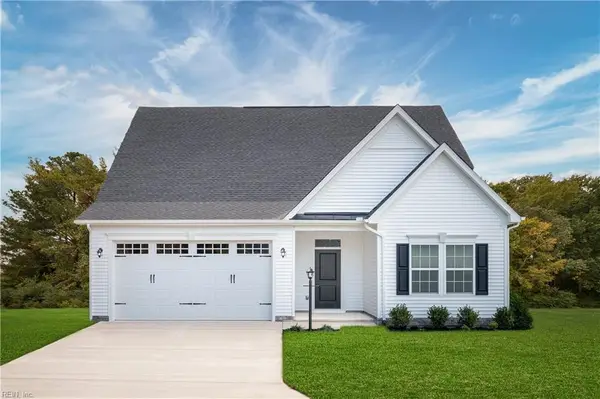 $479,990Active3 beds 3 baths2,334 sq. ft.
$479,990Active3 beds 3 baths2,334 sq. ft.214 Woodcreek Road, Williamsburg, VA 23185
MLS# 10603710Listed by: BHHS RW Towne Realty - New
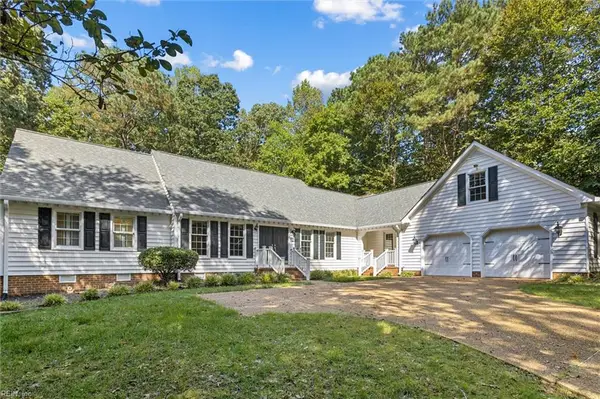 $550,000Active4 beds 3 baths2,928 sq. ft.
$550,000Active4 beds 3 baths2,928 sq. ft.138 Devonshire Drive, Williamsburg, VA 23187
MLS# 10603503Listed by: RE/MAX Connect 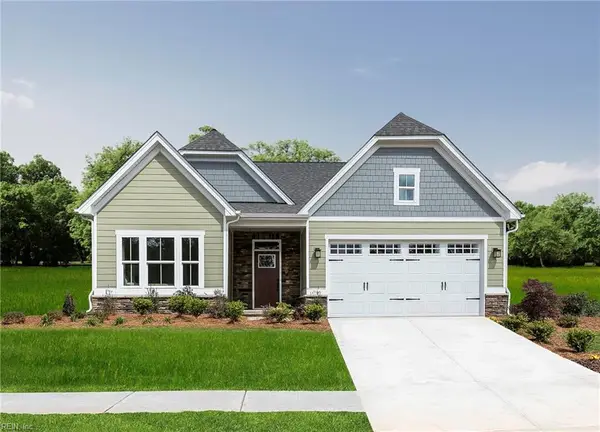 $514,760Pending3 beds 3 baths2,324 sq. ft.
$514,760Pending3 beds 3 baths2,324 sq. ft.202 Woodcreek Road, Williamsburg, VA 23185
MLS# 10603345Listed by: BHHS RW Towne Realty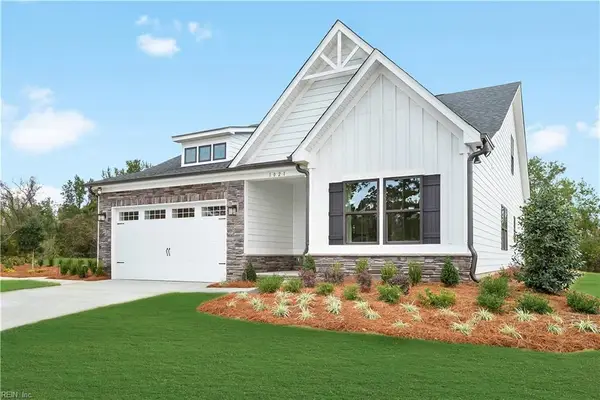 $533,995Pending4 beds 3 baths2,696 sq. ft.
$533,995Pending4 beds 3 baths2,696 sq. ft.229 Woodcreek Road, Williamsburg, VA 23185
MLS# 10603054Listed by: BHHS RW Towne Realty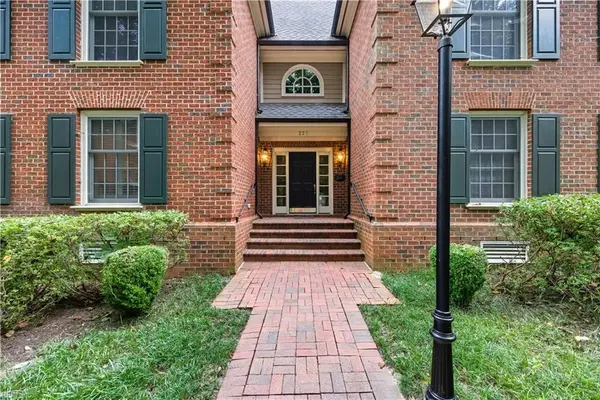 $350,000Active2 beds 4 baths1,384 sq. ft.
$350,000Active2 beds 4 baths1,384 sq. ft.221 Woodmere Drive #B, Williamsburg, VA 23185
MLS# 10602871Listed by: KW Allegiance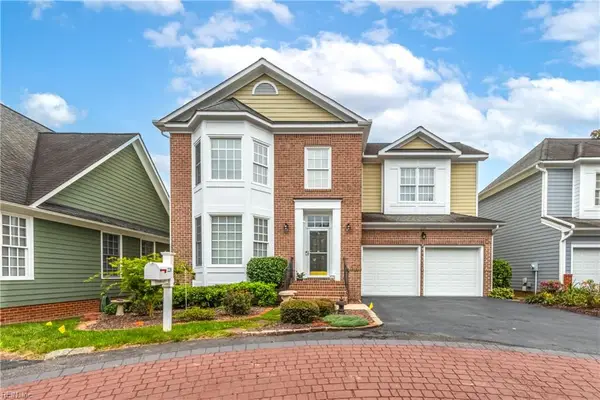 $524,900Active4 beds 4 baths3,511 sq. ft.
$524,900Active4 beds 4 baths3,511 sq. ft.220 Suri Drive, Williamsburg, VA 23185
MLS# 10602307Listed by: Liz Moore & Associates LLC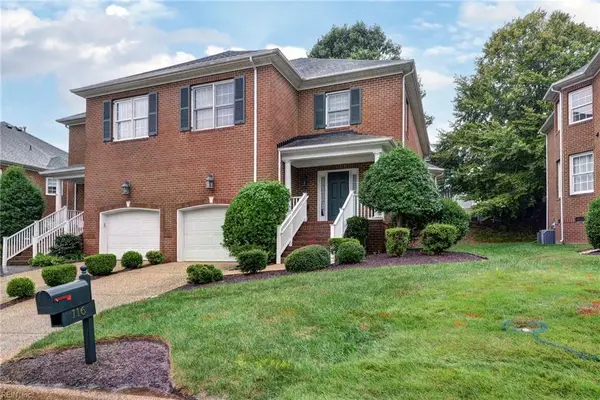 $515,000Active3 beds 3 baths2,327 sq. ft.
$515,000Active3 beds 3 baths2,327 sq. ft.116 Brockton Court, Williamsburg, VA 23185
MLS# 10602553Listed by: RE/MAX Capital
