123 Pebble Beach Lane, Williamsburg, VA 23185
Local realty services provided by:ERA Real Estate Professionals
123 Pebble Beach Lane,Williamsburg, VA 23185
$575,000
- 5 Beds
- 5 Baths
- 3,858 sq. ft.
- Single family
- Active
Listed by: kelly liedtke
Office: amw real estate inc.
MLS#:10616430
Source:VA_REIN
Price summary
- Price:$575,000
- Price per sq. ft.:$149.04
Contact an agent
Home facts
- Year built:2005
- Listing ID #:10616430
- Updated:January 15, 2026 at 10:59 PM
Rooms and interior
- Bedrooms:5
- Total bathrooms:5
- Full bathrooms:3
- Half bathrooms:2
- Living area:3,858 sq. ft.
Heating and cooling
- Cooling:Central Air
- Heating:Forced Hot Air
Structure and exterior
- Roof:Asphalt Shingle
- Year built:2005
- Building area:3,858 sq. ft.
Schools
- High school:Bruton
- Middle school:Queens Lake Middle
- Elementary school:Magruder Elementary
Utilities
- Water:City/County, Water Heater - Electric
- Sewer:City/County
Finances and disclosures
- Price:$575,000
- Price per sq. ft.:$149.04
- Tax amount:$3,392
New listings near 123 Pebble Beach Lane
- New
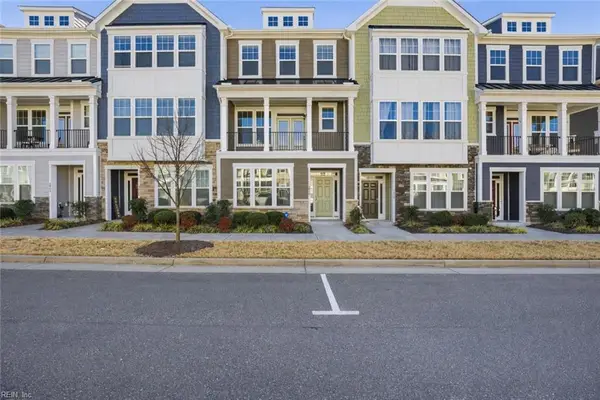 $405,000Active3 beds 4 baths1,934 sq. ft.
$405,000Active3 beds 4 baths1,934 sq. ft.3917 Prospect Street, Williamsburg, VA 23185
MLS# 10616498Listed by: BHHS RW Towne Realty - New
 $435,000Active3 beds 3 baths2,311 sq. ft.
$435,000Active3 beds 3 baths2,311 sq. ft.117 Ironsmith Way, Williamsburg, VA 23185
MLS# 10615912Listed by: Jamestown Realty Group LLC - New
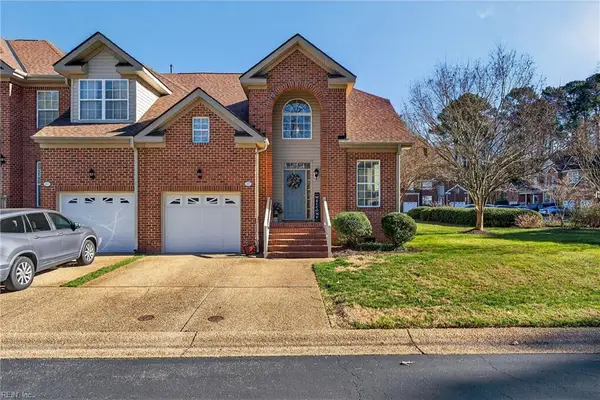 $367,000Active3 beds 3 baths1,930 sq. ft.
$367,000Active3 beds 3 baths1,930 sq. ft.485 Zelkova Road, Williamsburg, VA 23185
MLS# 10615394Listed by: Liz Moore & Associates LLC  $380,000Pending3 beds 3 baths2,093 sq. ft.
$380,000Pending3 beds 3 baths2,093 sq. ft.469 Zelkova Rd, , VA 23185
MLS# 119803Listed by: GARRETT REALTY PARTNERS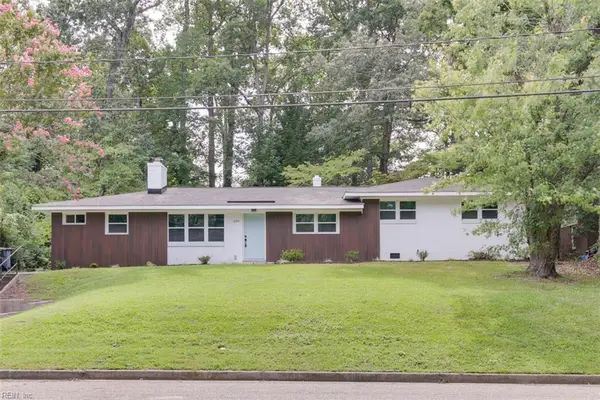 $419,900Active5 beds 3 baths2,001 sq. ft.
$419,900Active5 beds 3 baths2,001 sq. ft.233 Christopher Wren Road, Williamsburg, VA 23185
MLS# 10614585Listed by: Long & Foster Real Estate Inc.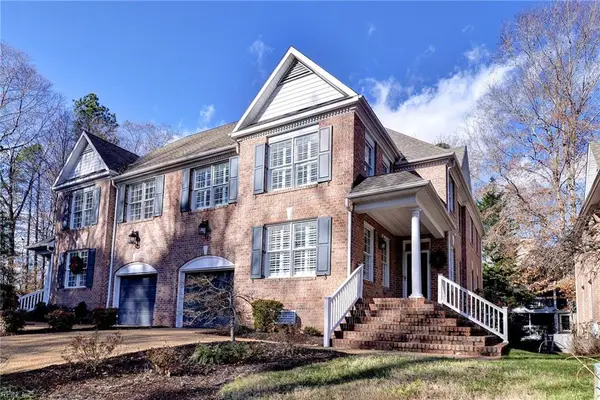 $519,000Active4 beds 4 baths2,788 sq. ft.
$519,000Active4 beds 4 baths2,788 sq. ft.180 Exmoor Court, Williamsburg, VA 23185
MLS# 10613815Listed by: RE/MAX Capital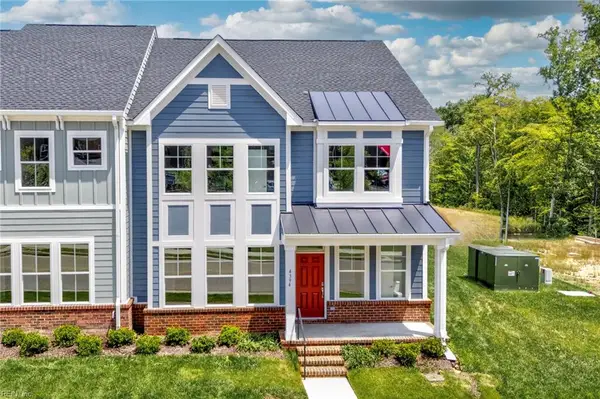 $565,660Pending3 beds 3 baths2,448 sq. ft.
$565,660Pending3 beds 3 baths2,448 sq. ft.4408 Battery Boulevard, Williamsburg, VA 23185
MLS# 10613508Listed by: RE/MAX Capital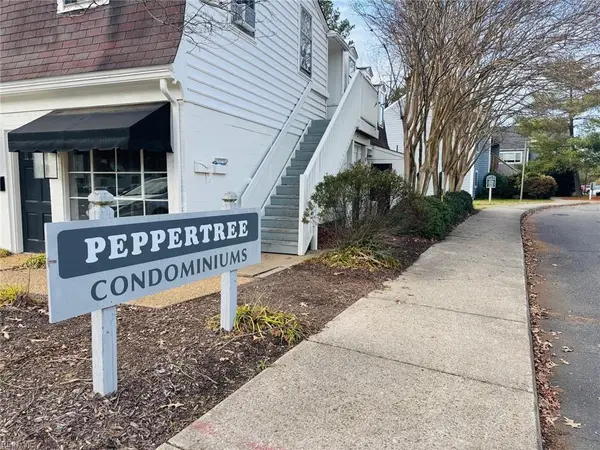 $140,000Pending2 beds 1 baths832 sq. ft.
$140,000Pending2 beds 1 baths832 sq. ft.1203 Jamestown Road #E4, Williamsburg, VA 23185
MLS# 10613564Listed by: CENTURY 21 Nachman Realty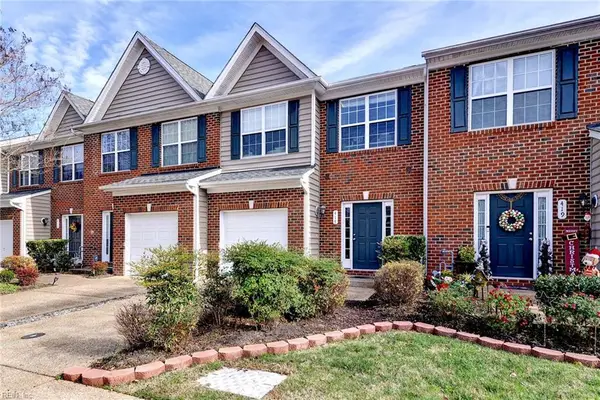 $389,000Active3 beds 3 baths1,954 sq. ft.
$389,000Active3 beds 3 baths1,954 sq. ft.417 Lewis Burwell Place, Williamsburg, VA 23185
MLS# 10612585Listed by: Garrett Realty Partners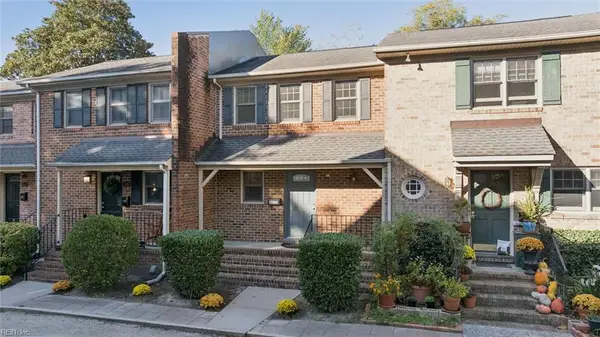 $379,000Pending2 beds 3 baths1,288 sq. ft.
$379,000Pending2 beds 3 baths1,288 sq. ft.421 Scotland Street #3, Williamsburg, VA 23185
MLS# 10612407Listed by: Shaheen Ruth Martin & Fonville Real Estate
