140 Mid Ocean Court, Williamsburg, VA 23188
Local realty services provided by:ERA Real Estate Professionals
Listed by: bobby hornsby
Office: hornsby real estate co.
MLS#:10590831
Source:VA_REIN
Price summary
- Price:$995,000
- Price per sq. ft.:$183.17
- Monthly HOA dues:$195
About this home
This elegant Ford's Colony brick traditional home features high end finishes, custom cabinets, and detailed moldings. Just 1 minute from the Swim & Tennis Club and the Manchester Gate, this +-5,432 SF open plan has a striking first floor primary suite with a soaking tub & walk-in shower, a media room with lounge and full bar, and an elevator to the second floor! The big kitchen with granite counters and SS appliances opens onto a vaulted ceiling sun room overlooking the raised tile patio and fenced back yard. Kitchen wet bar opens to the family room with a fireplace and built-ins. Park in the circular driveway or the 3 car garage! Tray ceilings grace the living, dining, and primary bedrooms. 4 more BR's and 3 full baths on the second floor plus an office/study and third floor flex space add options for family living and guests. Superior workmanship, clever planning, and attention to detail have combined to create a haven for true enjoyment of your best life in Williamsburg, Virginia.
Contact an agent
Home facts
- Year built:2006
- Listing ID #:10590831
- Updated:November 15, 2025 at 10:18 AM
Rooms and interior
- Bedrooms:5
- Total bathrooms:5
- Full bathrooms:4
- Half bathrooms:1
- Living area:5,432 sq. ft.
Heating and cooling
- Cooling:Central Air
- Heating:Forced Hot Air, Heat Pump, Natural Gas
Structure and exterior
- Roof:Asphalt Shingle
- Year built:2006
- Building area:5,432 sq. ft.
- Lot area:0.51 Acres
Schools
- High school:Lafayette
- Middle school:James Blair Middle
- Elementary school:D.J. Montague Elementary
Utilities
- Water:City/County, Water Heater - Electric
- Sewer:City/County
Finances and disclosures
- Price:$995,000
- Price per sq. ft.:$183.17
- Tax amount:$8,110
New listings near 140 Mid Ocean Court
- New
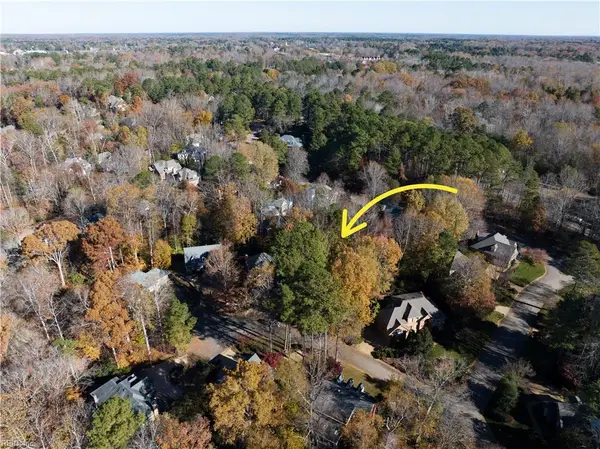 $180,000Active0.18 Acres
$180,000Active0.18 Acres11 Frenchmens Key, Williamsburg, VA 23185
MLS# 10610917Listed by: Liz Moore & Associates LLC - New
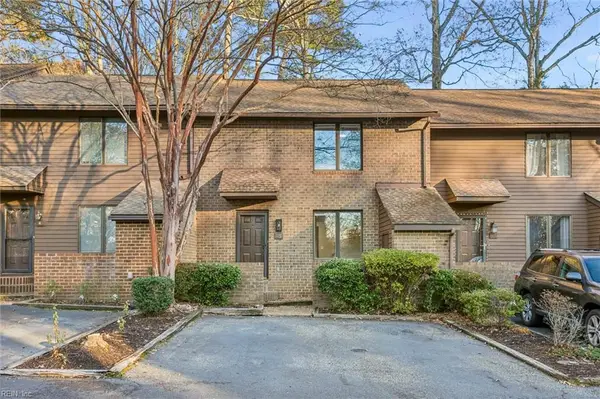 $324,000Active2 beds 3 baths1,610 sq. ft.
$324,000Active2 beds 3 baths1,610 sq. ft.2133 S Henry Street #45, Williamsburg, VA 23185
MLS# 10610966Listed by: 1st Class Real Estate-SII Real Estate - New
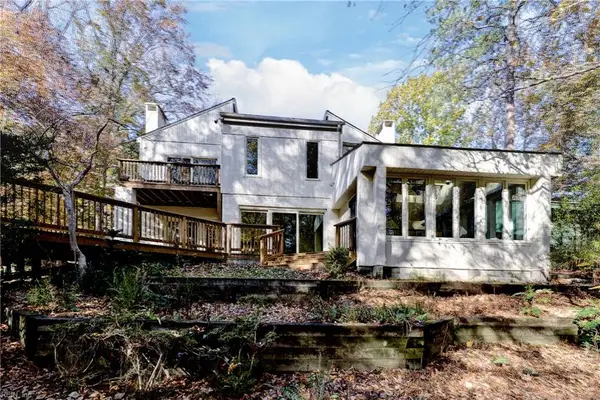 $695,000Active4 beds 3 baths2,600 sq. ft.
$695,000Active4 beds 3 baths2,600 sq. ft.140 Hunting Cove, Williamsburg, VA 23185
MLS# 10610387Listed by: Liz Moore & Associates LLC - New
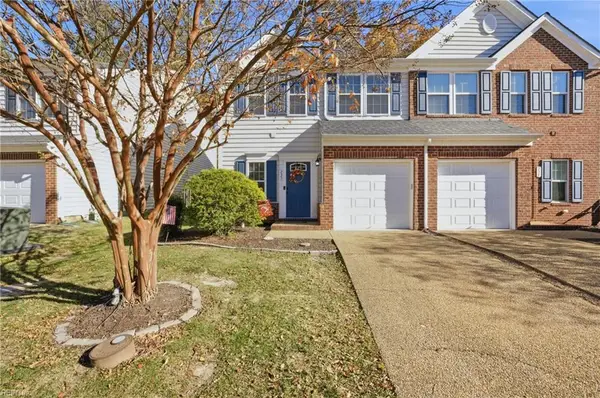 $389,999Active3 beds 3 baths1,800 sq. ft.
$389,999Active3 beds 3 baths1,800 sq. ft.235 Lewis Burwell Place, Williamsburg, VA 23185
MLS# 10610661Listed by: Iron Valley Real Estate Hampton Roads - New
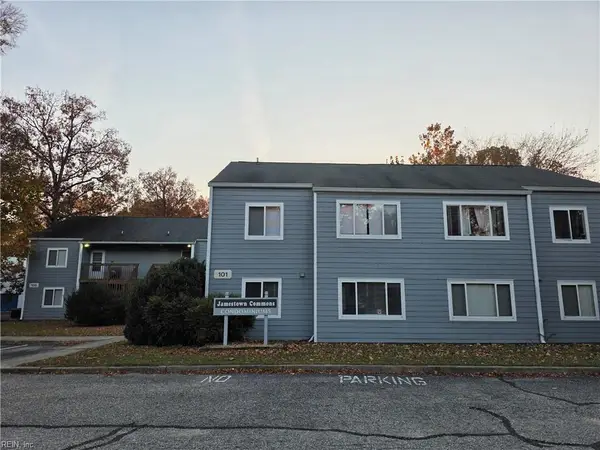 $155,000Active2 beds 1 baths768 sq. ft.
$155,000Active2 beds 1 baths768 sq. ft.103 Lake Powell Road #F, Williamsburg, VA 23185
MLS# 10609879Listed by: EXP Realty LLC - Open Thu, 1 to 4pmNew
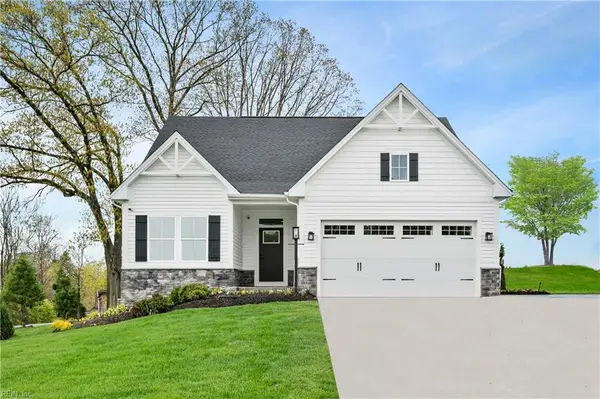 $434,990Active3 beds 2 baths1,410 sq. ft.
$434,990Active3 beds 2 baths1,410 sq. ft.206 Woodcreek Road, Williamsburg, VA 23185
MLS# 10609934Listed by: BHHS RW Towne Realty 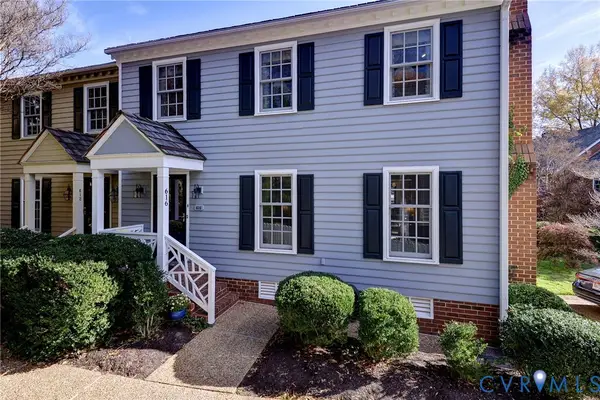 $759,000Pending4 beds 3 baths2,440 sq. ft.
$759,000Pending4 beds 3 baths2,440 sq. ft.616 Counselors Way, Williamsburg, VA 23185
MLS# 2531402Listed by: SHAHEEN RUTH MARTIN & FONVILLE- New
 $645,000Active4 beds 3 baths2,970 sq. ft.
$645,000Active4 beds 3 baths2,970 sq. ft.404 Ashwood Drive, Williamsburg, VA 23185
MLS# 10609885Listed by: Garrett Realty Partners - New
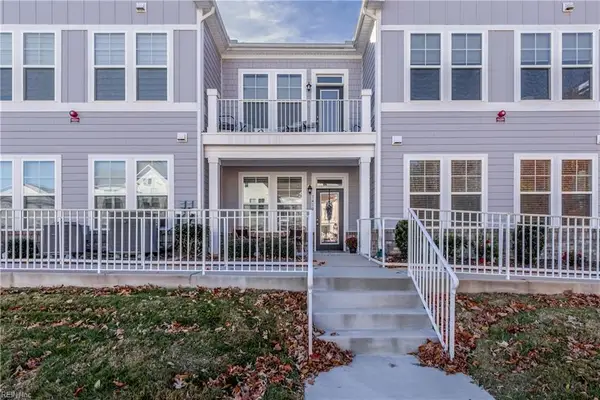 $380,000Active2 beds 2 baths1,428 sq. ft.
$380,000Active2 beds 2 baths1,428 sq. ft.1410 Green Hill Street, Williamsburg, VA 23185
MLS# 10609994Listed by: Liz Moore & Associates LLC - New
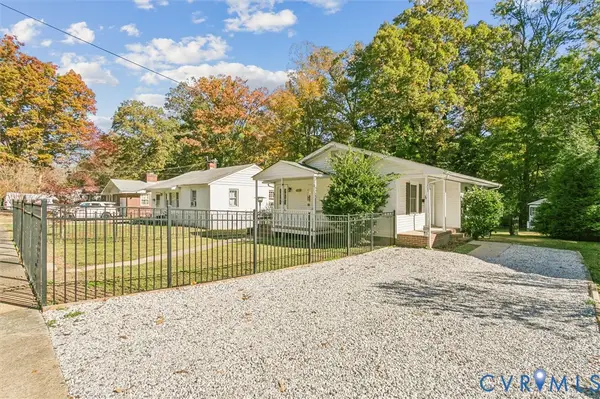 $329,900Active3 beds 2 baths1,004 sq. ft.
$329,900Active3 beds 2 baths1,004 sq. ft.605 Pocahontas Street, Williamsburg, VA 23185
MLS# 2530386Listed by: EXP REALTY LLC
