1540 Harbor Rd, Williamsburg, VA 23185
Local realty services provided by:ERA Reed Realty, Inc.
1540 Harbor Rd,Williamsburg, VA 23185
$3,400,000
- 5 Beds
- 7 Baths
- 6,093 sq. ft.
- Single family
- Active
Listed by: olyvia k salyer
Office: berkshire hathaway homeservices towne realty
MLS#:VAJC2000510
Source:BRIGHTMLS
Price summary
- Price:$3,400,000
- Price per sq. ft.:$558.02
- Monthly HOA dues:$822
About this home
Proposed Construction – A rare, one-of-a-kind opportunity to own the LAST buildable homesite in the coveted Marina Village of Governor’s Land—an award-winning golf and gated community. This stunning 6,093 sq. ft. luxury residence by Olsen Fine Homebuilding will offer timeless elegance, high-end finishes, and thoughtful design for the discerning owner. Enjoy breathtaking water views, a private beach, and full access to world-class amenities including championship golf, marina, clubhouse, tennis, and more. Features include Pella windows, James Hardie shake siding, brick accents, custom cabinetry, Wolf/Sub-Zero appliances, hardwood floors throughout, spa-like tiled baths with curbless showers, three fireplaces, elevator-ready framing, screened porch with retractable screens, and a whole-house generator. Exceptional craftsmanship, coastal resilience, and resort-style living combine in this premier home—built for a lifetime of enjoyment in Williamsburg’s most prestigious waterfront community.
Contact an agent
Home facts
- Year built:2025
- Listing ID #:VAJC2000510
- Added:141 day(s) ago
- Updated:January 02, 2026 at 03:05 PM
Rooms and interior
- Bedrooms:5
- Total bathrooms:7
- Full bathrooms:5
- Half bathrooms:2
- Living area:6,093 sq. ft.
Heating and cooling
- Cooling:Ceiling Fan(s), Central A/C, Zoned
- Heating:Forced Air, Natural Gas, Zoned
Structure and exterior
- Roof:Asphalt
- Year built:2025
- Building area:6,093 sq. ft.
- Lot area:0.37 Acres
Schools
- High school:JAMESTOWN
- Middle school:HORNSBY
- Elementary school:MATOAKA
Utilities
- Water:Public
- Sewer:Public Sewer
Finances and disclosures
- Price:$3,400,000
- Price per sq. ft.:$558.02
- Tax amount:$6,189 (2024)
New listings near 1540 Harbor Rd
- New
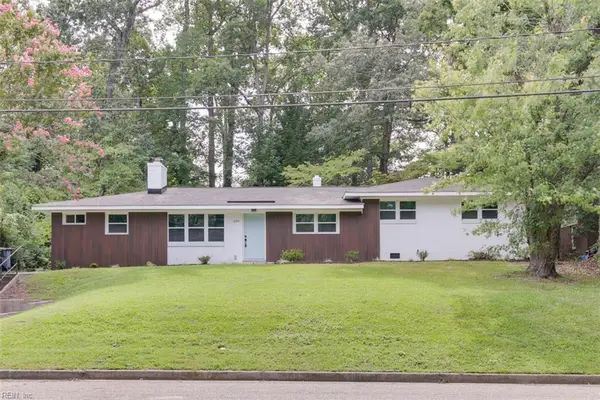 $419,900Active5 beds 3 baths2,001 sq. ft.
$419,900Active5 beds 3 baths2,001 sq. ft.233 Christopher Wren Road, Williamsburg, VA 23185
MLS# 10614585Listed by: Long & Foster Real Estate Inc. 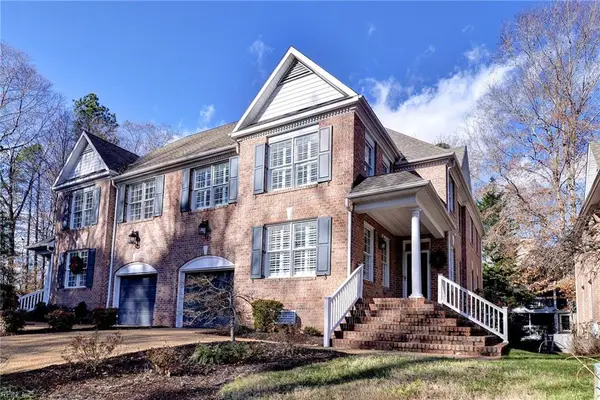 $519,000Active4 beds 4 baths2,788 sq. ft.
$519,000Active4 beds 4 baths2,788 sq. ft.180 Exmoor Court, Williamsburg, VA 23185
MLS# 10613815Listed by: RE/MAX Capital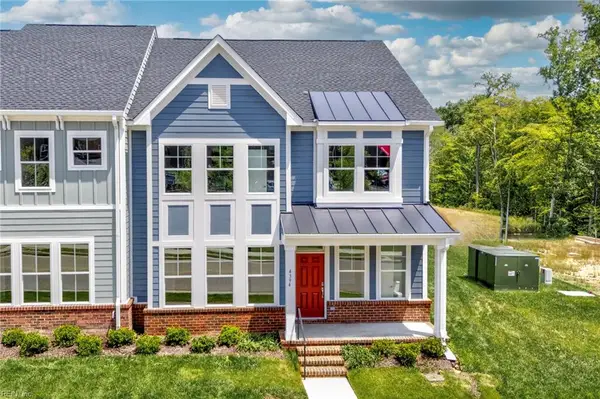 $565,660Pending3 beds 3 baths2,448 sq. ft.
$565,660Pending3 beds 3 baths2,448 sq. ft.4408 Battery Boulevard, Williamsburg, VA 23185
MLS# 10613508Listed by: RE/MAX Capital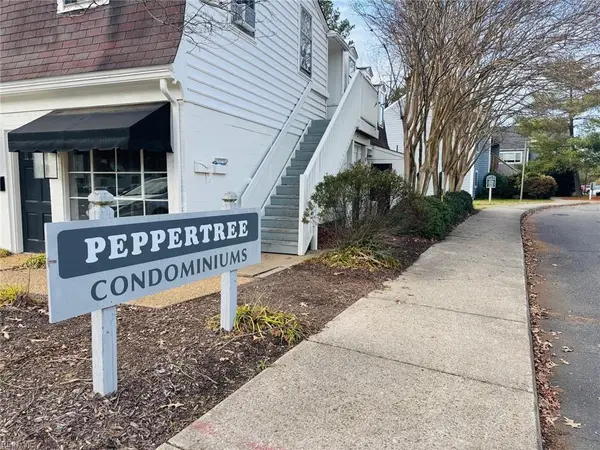 $140,000Active2 beds 1 baths832 sq. ft.
$140,000Active2 beds 1 baths832 sq. ft.1203 Jamestown Road #E4, Williamsburg, VA 23185
MLS# 10613564Listed by: CENTURY 21 Nachman Realty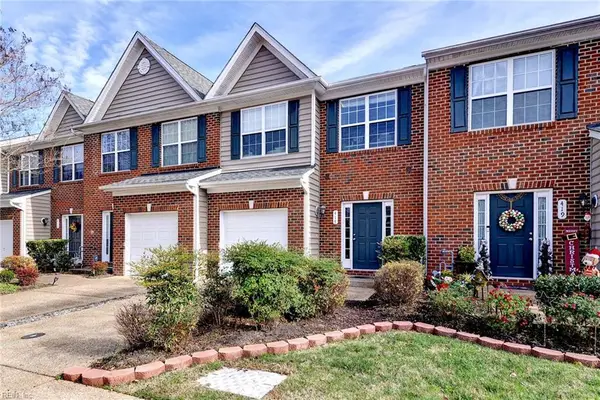 $389,000Active3 beds 3 baths1,954 sq. ft.
$389,000Active3 beds 3 baths1,954 sq. ft.417 Lewis Burwell Place, Williamsburg, VA 23185
MLS# 10612585Listed by: Garrett Realty Partners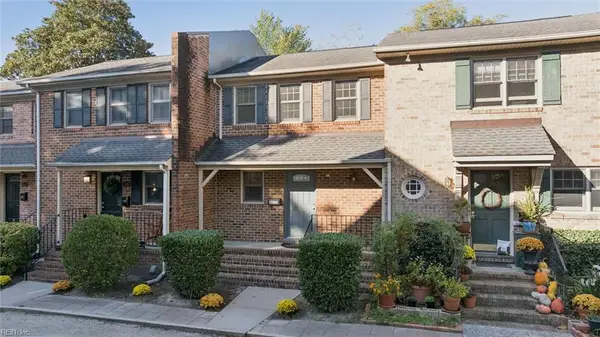 $379,000Pending2 beds 3 baths1,288 sq. ft.
$379,000Pending2 beds 3 baths1,288 sq. ft.421 Scotland Street #3, Williamsburg, VA 23185
MLS# 10612407Listed by: Shaheen Ruth Martin & Fonville Real Estate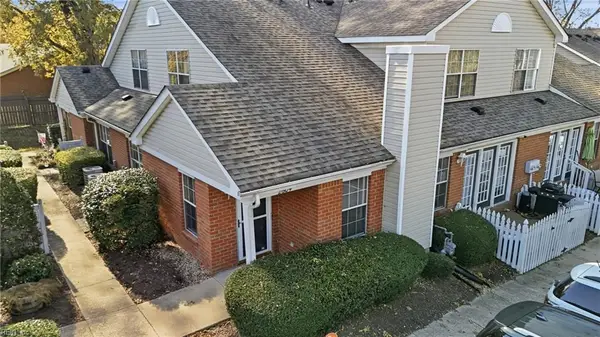 $280,000Active2 beds 2 baths1,529 sq. ft.
$280,000Active2 beds 2 baths1,529 sq. ft.2604 Westgate Circle, Williamsburg, VA 23185
MLS# 10611788Listed by: Jason Mitchell Real Estate $450,000Active4 beds 2 baths940 sq. ft.
$450,000Active4 beds 2 baths940 sq. ft.503 Capitol Court, Williamsburg, VA 23185
MLS# 10611646Listed by: Liz Moore & Associates LLC $169,800Active2 beds 2 baths1,313 sq. ft.
$169,800Active2 beds 2 baths1,313 sq. ft.376 Merrimac Trail #113, Williamsburg, VA 23185
MLS# 10611468Listed by: CENTURY 21 Nachman Realty $433,345Pending3 beds 2 baths1,410 sq. ft.
$433,345Pending3 beds 2 baths1,410 sq. ft.214 Woodcreek Road, Williamsburg, VA 23185
MLS# 10611326Listed by: BHHS RW Towne Realty
