170 Highland, Williamsburg, VA 23188
Local realty services provided by:Napier Realtors ERA
170 Highland,Williamsburg, VA 23188
$899,900
- 4 Beds
- 4 Baths
- 3,904 sq. ft.
- Single family
- Active
Listed by: steve van kirk
Office: howard hanna william e wood
MLS#:2530151
Source:RV
Price summary
- Price:$899,900
- Price per sq. ft.:$230.51
- Monthly HOA dues:$195
About this home
Discover this exceptional home in the highly desirable St. Andrews Village of Ford’s Colony, where timeless elegance meets modern comfort. Designed with thoughtful details and high-end finishes, this residence offers a perfect blend of sophistication, livability, and golf course views. The formal dining room welcomes you with wainscoting and detailed moldings. The great room impresses with a tray ceiling, built-ins, and a cozy fireplace overlooking the 18th hole of the Marsh Hawk course. Enjoy every season in the inviting four-season room, complete with its own mini-split system—ideal for relaxing or entertaining. The main-level primary suite provides a peaceful retreat with a spa-inspired bath and ample closet space. Upstairs, a spacious bonus room and a bedroom share a Jack & Jill bath, while another bedroom enjoys a private hall bath. Added conveniences include a Christmas switch, gas grill hookup, generator hookup, and an oversized 771 sq. ft. two-car garage. Peace of mind comes easy with all three HVAC units replaced in 2023.
Contact an agent
Home facts
- Year built:2004
- Listing ID #:2530151
- Added:107 day(s) ago
- Updated:February 15, 2026 at 03:24 PM
Rooms and interior
- Bedrooms:4
- Total bathrooms:4
- Full bathrooms:3
- Half bathrooms:1
- Living area:3,904 sq. ft.
Heating and cooling
- Cooling:Central Air, Heat Pump
- Heating:Forced Air, Heat Pump, Natural Gas
Structure and exterior
- Roof:Asphalt
- Year built:2004
- Building area:3,904 sq. ft.
- Lot area:0.16 Acres
Schools
- High school:Lafayette
- Middle school:James Blair
- Elementary school:D. J. Montague
Utilities
- Water:Public
- Sewer:Public Sewer
Finances and disclosures
- Price:$899,900
- Price per sq. ft.:$230.51
- Tax amount:$5,898 (2025)
New listings near 170 Highland
- New
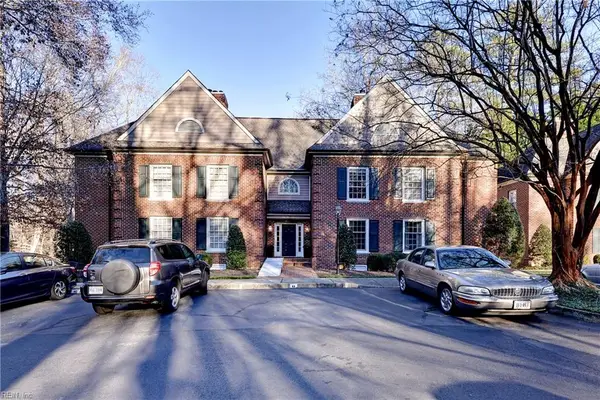 $292,000Active2 beds 2 baths1,524 sq. ft.
$292,000Active2 beds 2 baths1,524 sq. ft.209 Woodmere Drive #C, Williamsburg, VA 23185
MLS# 10619863Listed by: Shoreline Realty - New
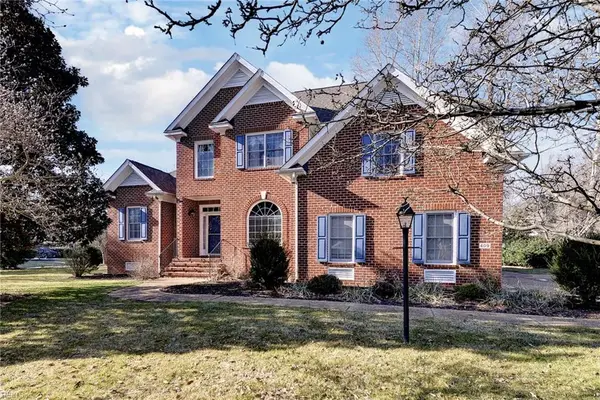 $635,000Active4 beds 3 baths2,738 sq. ft.
$635,000Active4 beds 3 baths2,738 sq. ft.409 Magnolia Drive, Williamsburg, VA 23185
MLS# 10619853Listed by: Long & Foster Real Estate Inc. - New
 $780,000Active5 beds 5 baths3,784 sq. ft.
$780,000Active5 beds 5 baths3,784 sq. ft.306 Indian Springs Road, Williamsburg, VA 23185
MLS# 10619686Listed by: Long & Foster Real Estate Inc. - New
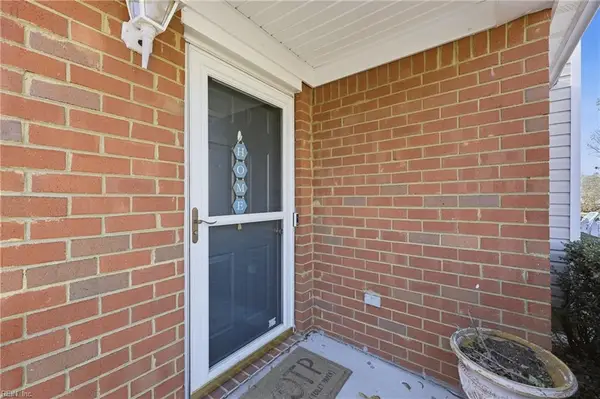 $274,900Active2 beds 2 baths1,529 sq. ft.
$274,900Active2 beds 2 baths1,529 sq. ft.2604 Westgate Circle, Williamsburg, VA 23185
MLS# 10619588Listed by: Jason Mitchell Real Estate 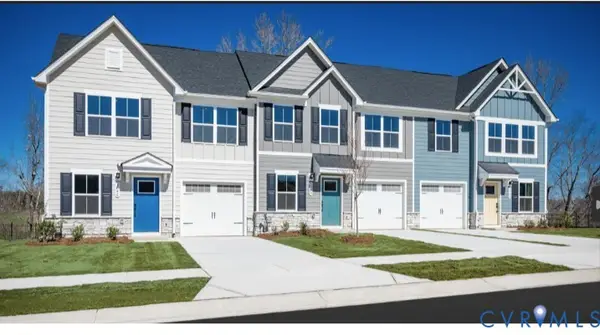 $374,990Pending3 beds 2 baths1,634 sq. ft.
$374,990Pending3 beds 2 baths1,634 sq. ft.405 Bright Lemon Court, Sandston, VA 23150
MLS# 2602958Listed by: LONG & FOSTER REALTORS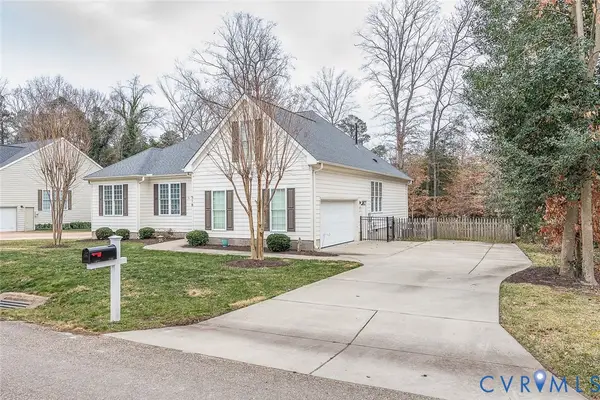 $558,000Pending4 beds 3 baths2,114 sq. ft.
$558,000Pending4 beds 3 baths2,114 sq. ft.518 Mill Neck Road, Williamsburg, VA 23185
MLS# 2602599Listed by: HOWARD HANNA WILLIAM E WOOD $269,000Pending3 beds 2 baths1,080 sq. ft.
$269,000Pending3 beds 2 baths1,080 sq. ft.314 Roland Street, Williamsburg, VA 23188
MLS# 10618297Listed by: Shaheen Ruth Martin & Fonville Real Estate $215,000Active2 beds 2 baths1,040 sq. ft.
$215,000Active2 beds 2 baths1,040 sq. ft.283 Patriot Lane #C, Williamsburg, VA 23185
MLS# 10618134Listed by: Long & Foster Real Estate Inc.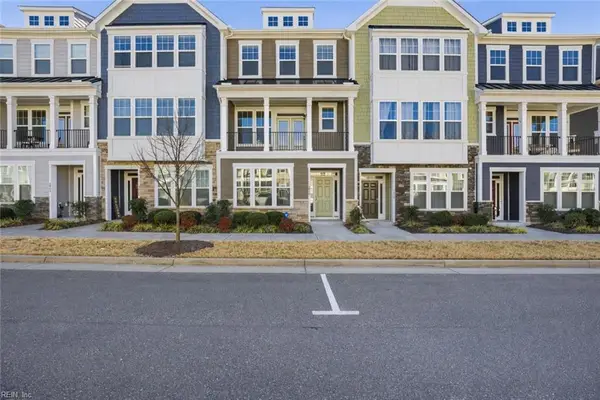 $405,000Active3 beds 4 baths1,934 sq. ft.
$405,000Active3 beds 4 baths1,934 sq. ft.3917 Prospect Street, Williamsburg, VA 23185
MLS# 10616498Listed by: BHHS RW Towne Realty $435,000Active3 beds 3 baths2,311 sq. ft.
$435,000Active3 beds 3 baths2,311 sq. ft.117 Ironsmith Way, Williamsburg, VA 23185
MLS# 10615912Listed by: Jamestown Realty Group LLC

