2412 Pates Creek, Williamsburg, VA 23185
Local realty services provided by:ERA Real Estate Professionals
2412 Pates Creek,Williamsburg, VA 23185
$2,150,000
- 5 Beds
- 7 Baths
- 7,250 sq. ft.
- Single family
- Active
Listed by: amerika davis
Office: bhhs rw towne realty
MLS#:10571836
Source:VA_REIN
Price summary
- Price:$2,150,000
- Price per sq. ft.:$296.55
- Monthly HOA dues:$166
About this home
Private Estate Living Adjacent to Williamsburg Winery. Tucked away on a 3-acre lot, this all-brick custom transitional home offers the perfect blend of elegance, comfort, & privacy. Designed with exceptional craftsmanship & attention to detail, the home features a stunning two-level library, custom cabinetry throughout, & an open-concept formal living and dining space ideal for entertaining. The gourmet kitchen flows effortlessly into the cozy hearth room with one of 3 brick gas fireplaces & sunlit eat-in area, all overlooking the park-like, backyard. With five generously sized bedrooms—four of them ensuite—there’s room for everyone. The lower level is perfectly suited for multi-generational living or private guest quarters. The finished walk-out lower level is an entertainer’s dream: a temp-controlled wine cellar, a beautifully appointed bar, flexible media room, & a huge rec room that opens directly to the in-ground pool & a screened-in porch. This is more than a home, it’s a retreat
Contact an agent
Home facts
- Year built:2000
- Listing ID #:10571836
- Updated:December 24, 2025 at 10:19 AM
Rooms and interior
- Bedrooms:5
- Total bathrooms:7
- Full bathrooms:5
- Half bathrooms:2
- Living area:7,250 sq. ft.
Heating and cooling
- Cooling:Central Air, Zoned
- Heating:Forced Hot Air, Natural Gas
Structure and exterior
- Roof:Asphalt Shingle
- Year built:2000
- Building area:7,250 sq. ft.
- Lot area:3.26 Acres
Schools
- High school:Lafayette
- Middle school:Berkeley Middle
- Elementary school:Laurel Lane Elementary / fmr. Rawls Byrd
Utilities
- Water:City/County, Water Heater - Gas
- Sewer:City/County
Finances and disclosures
- Price:$2,150,000
- Price per sq. ft.:$296.55
- Tax amount:$10,464
New listings near 2412 Pates Creek
- New
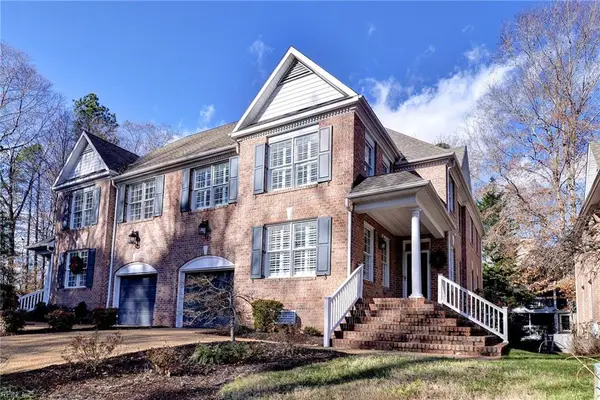 $519,000Active4 beds 4 baths2,788 sq. ft.
$519,000Active4 beds 4 baths2,788 sq. ft.180 Exmoor Court, Williamsburg, VA 23185
MLS# 10613815Listed by: RE/MAX Capital 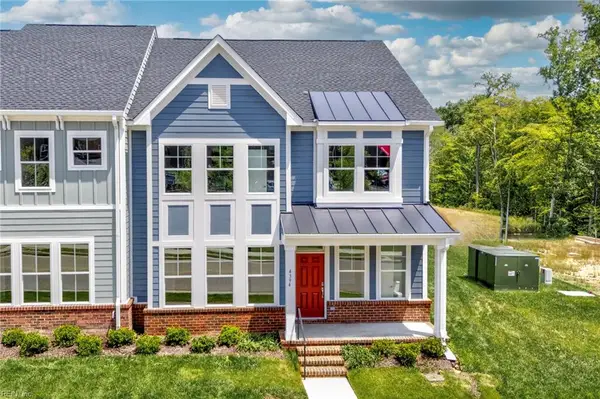 $565,660Pending3 beds 3 baths2,448 sq. ft.
$565,660Pending3 beds 3 baths2,448 sq. ft.4408 Battery Boulevard, Williamsburg, VA 23185
MLS# 10613508Listed by: RE/MAX Capital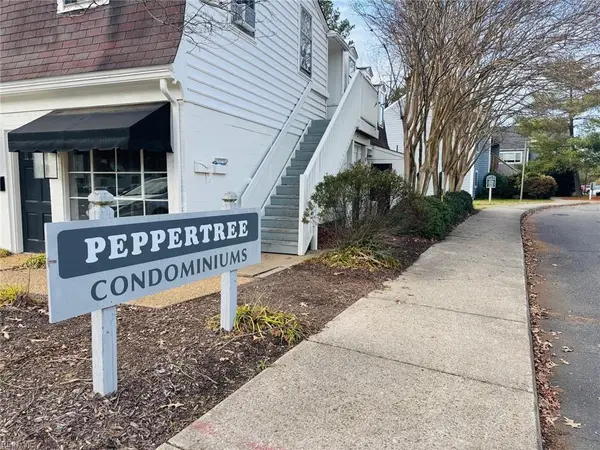 $140,000Active2 beds 1 baths832 sq. ft.
$140,000Active2 beds 1 baths832 sq. ft.1203 Jamestown Road #E4, Williamsburg, VA 23185
MLS# 10613564Listed by: CENTURY 21 Nachman Realty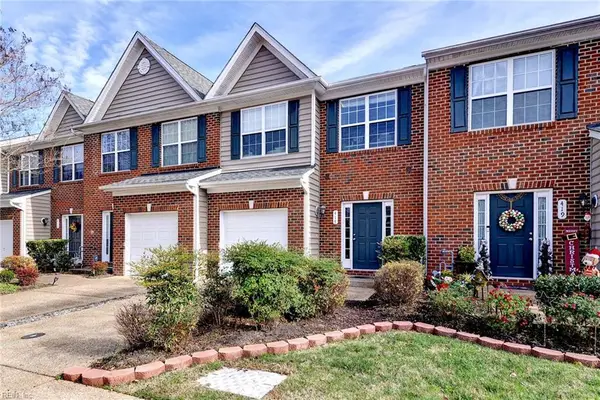 $389,000Active3 beds 3 baths1,954 sq. ft.
$389,000Active3 beds 3 baths1,954 sq. ft.417 Lewis Burwell Place, Williamsburg, VA 23185
MLS# 10612585Listed by: Garrett Realty Partners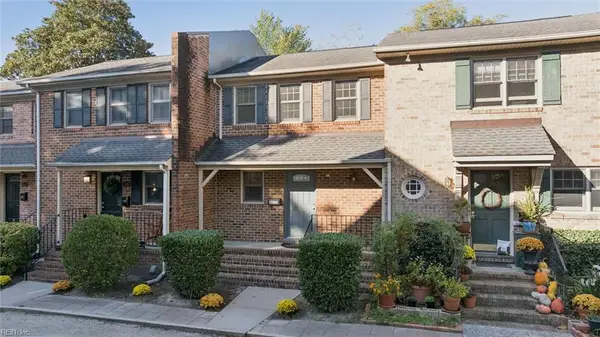 $379,000Pending2 beds 3 baths1,288 sq. ft.
$379,000Pending2 beds 3 baths1,288 sq. ft.421 Scotland Street #3, Williamsburg, VA 23185
MLS# 10612407Listed by: Shaheen Ruth Martin & Fonville Real Estate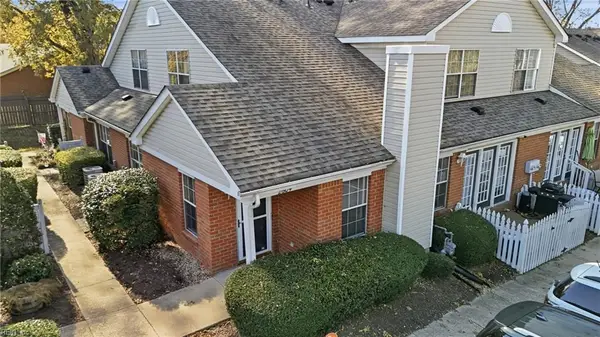 $280,000Active2 beds 2 baths1,529 sq. ft.
$280,000Active2 beds 2 baths1,529 sq. ft.2604 Westgate Circle, Williamsburg, VA 23185
MLS# 10611788Listed by: Jason Mitchell Real Estate $450,000Active4 beds 2 baths940 sq. ft.
$450,000Active4 beds 2 baths940 sq. ft.503 Capitol Court, Williamsburg, VA 23185
MLS# 10611646Listed by: Liz Moore & Associates LLC $169,800Active2 beds 2 baths1,313 sq. ft.
$169,800Active2 beds 2 baths1,313 sq. ft.376 Merrimac Trail #113, Williamsburg, VA 23185
MLS# 10611468Listed by: CENTURY 21 Nachman Realty $433,345Pending3 beds 2 baths1,410 sq. ft.
$433,345Pending3 beds 2 baths1,410 sq. ft.214 Woodcreek Road, Williamsburg, VA 23185
MLS# 10611326Listed by: BHHS RW Towne Realty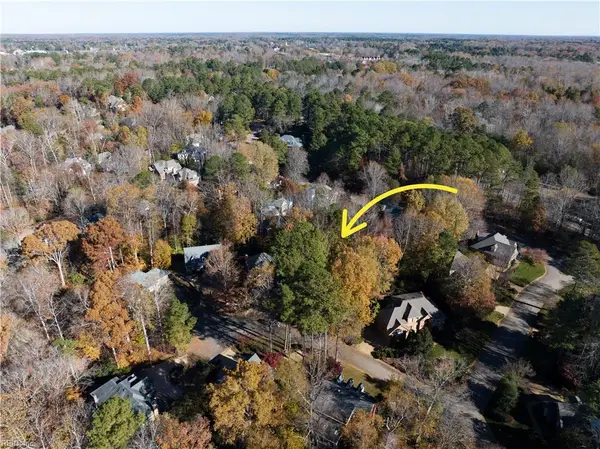 $180,000Active0.18 Acres
$180,000Active0.18 Acres11 Frenchmens Key, Williamsburg, VA 23185
MLS# 10610917Listed by: Liz Moore & Associates LLC
