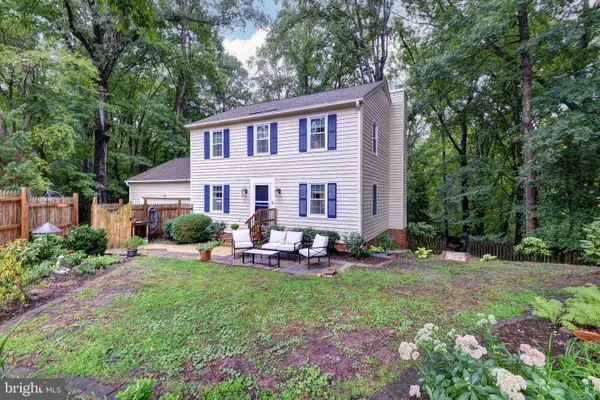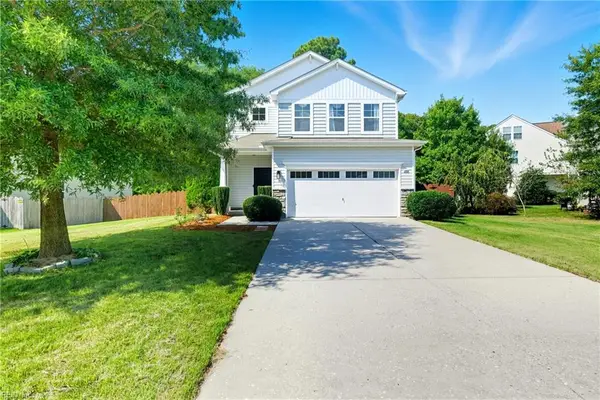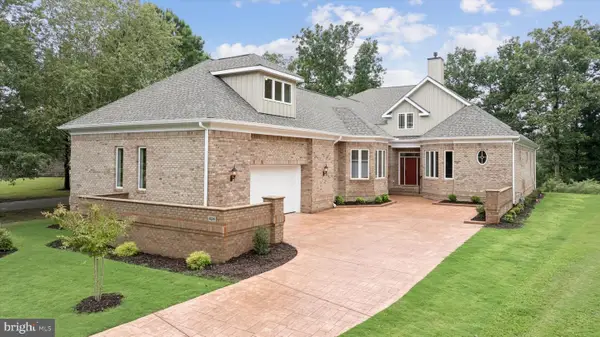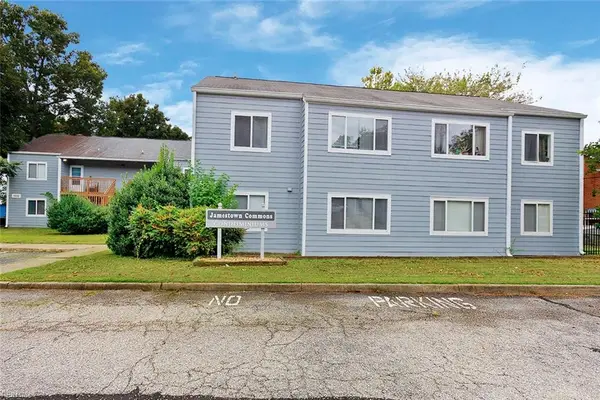321 Boltons Mill Parkway, Williamsburg, VA 23185
Local realty services provided by:Napier Realtors ERA
321 Boltons Mill Parkway,Williamsburg, VA 23185
$529,950
- 3 Beds
- 3 Baths
- 2,454 sq. ft.
- Single family
- Pending
Listed by:wes fertig
Office:joyner fine properties
MLS#:2523427
Source:RV
Price summary
- Price:$529,950
- Price per sq. ft.:$215.95
- Monthly HOA dues:$92
About this home
Welcome to Whittaker’s Mill, one of Williamsburg’s most desirable communities, perfectly placed just minutes from shopping, dining, I-64, VA-199, and local favorites like Water Country and Busch Gardens. This beautifully maintained 3-bedroom, 2.5-bath home with a 2-car garage offers thoughtful updates that bring comfort, style, and peace of mind. Fresh new carpet (2025), select interior paint, and an encapsulated crawlspace (2025) ensure a move-in ready experience. Outside, you’ll find charming curb appeal with a double-width paved drive, manicured landscaping, and a welcoming covered porch. Energy efficiency shines with paid-off solar panels (2022), while the 12x24 composite deck (2023) provides the perfect backdrop for autumn gatherings, overlooking a fully fenced backyard (vinyl, 2019) ideal for pets, play, or simply unwinding. Inside, natural light and 9-foot ceilings enhance the open flow from the foyer into a versatile office/sitting room, then into the expansive kitchen, dining, and family areas. The gourmet kitchen is a chef’s dream—featuring stainless appliances (all convey, incl. W/D), an oversized granite island with seating, wall oven plus range, tile backsplash, pantry, and ample cabinetry. Gather around the stone-surround gas fireplace in the spacious family room, or step directly onto the deck for seamless indoor-outdoor living.
Upstairs, a large loft/rec room offers flexible space for a playroom, den, or gym. Two secondary bedrooms each feature ceiling fans & generous closets, with one offering a built-in Murphy bed with cabinetry (negotiable). A stylish hall bath & convenient laundry room are steps away. The primary suite is a true retreat, complete with a walk-in closet & spa-inspired bath boasting a soaking tub, double vanity, and an expansive walk-in tile shower with bench seating. Enjoy resort-style amenities including a pool, playgrounds, & walking paths. This home combines modern efficiency, timeless style, & an unbeatable location—everything you’ve been looking for in Williamsburg living.
Contact an agent
Home facts
- Year built:2018
- Listing ID #:2523427
- Added:5 day(s) ago
- Updated:September 14, 2025 at 03:20 PM
Rooms and interior
- Bedrooms:3
- Total bathrooms:3
- Full bathrooms:2
- Half bathrooms:1
- Living area:2,454 sq. ft.
Heating and cooling
- Cooling:Central Air, Zoned
- Heating:Forced Air, Natural Gas
Structure and exterior
- Year built:2018
- Building area:2,454 sq. ft.
- Lot area:0.16 Acres
Schools
- High school:Bruton
- Middle school:Queens Lake
- Elementary school:Coventry
Utilities
- Water:Public
- Sewer:Public Sewer
Finances and disclosures
- Price:$529,950
- Price per sq. ft.:$215.95
- Tax amount:$3,397 (2024)
New listings near 321 Boltons Mill Parkway
- New
 $220,000Active2 beds 1 baths1,200 sq. ft.
$220,000Active2 beds 1 baths1,200 sq. ft.1653 Skiffes Creek Circle, Williamsburg, VA 23185
MLS# 10602132Listed by: Movoto Inc. - New
 $415,000Active4 beds 3 baths1,792 sq. ft.
$415,000Active4 beds 3 baths1,792 sq. ft.104 Astrid Ct, WILLIAMSBURG, VA 23188
MLS# VAJC2000526Listed by: BERKSHIRE HATHAWAY HOMESERVICES TOWNE REALTY - New
 $415,000Active4 beds 3 baths1,792 sq. ft.
$415,000Active4 beds 3 baths1,792 sq. ft.104 Astrid Court, Williamsburg, VA 23188
MLS# 10602073Listed by: BHHS RW Towne Realty - New
 $479,900Active4 beds 3 baths2,336 sq. ft.
$479,900Active4 beds 3 baths2,336 sq. ft.202 Linfoot Court, Williamsburg, VA 23185
MLS# 10602037Listed by: EXP Realty LLC - New
 $635,000Active3 beds 4 baths2,335 sq. ft.
$635,000Active3 beds 4 baths2,335 sq. ft.3303 Running Cedar Way, Williamsburg, VA 23188
MLS# 10602000Listed by: Redfin Corporation - New
 $357,000Active4 beds 3 baths2,108 sq. ft.
$357,000Active4 beds 3 baths2,108 sq. ft.5300 Tower Hill Road, Williamsburg, VA 23188
MLS# 10601885Listed by: CENTURY 21 Nachman Realty - New
 $595,000Active5 beds 3 baths3,188 sq. ft.
$595,000Active5 beds 3 baths3,188 sq. ft.3305 Running Cedar Way, Williamsburg, VA 23188
MLS# 10601818Listed by: LPT Realty LLC - New
 $2,585,000Active4 beds 5 baths4,216 sq. ft.
$2,585,000Active4 beds 5 baths4,216 sq. ft.424 Rivers Edge, WILLIAMSBURG, VA 23185
MLS# VAJC2000522Listed by: TWIDDY REALTY COMPANY - New
 $150,000Active2 beds 1 baths668 sq. ft.
$150,000Active2 beds 1 baths668 sq. ft.5553 Centerville Road, Williamsburg, VA 23188
MLS# 2525830Listed by: JOYNER FINE PROPERTIES - New
 $145,000Active2 beds 1 baths802 sq. ft.
$145,000Active2 beds 1 baths802 sq. ft.101 Lake Powell Road #L, Williamsburg, VA 23185
MLS# 10600778Listed by: BHHS RW Towne Realty
