3943 Bournemouth Bend, Williamsburg, VA 23188
Local realty services provided by:Napier Realtors ERA
3943 Bournemouth Bend,Williamsburg, VA 23188
$624,000
- 5 Beds
- 4 Baths
- 5,138 sq. ft.
- Single family
- Pending
Listed by: olyvia salyer
Office: rw towne realty
MLS#:2526439
Source:RV
Price summary
- Price:$624,000
- Price per sq. ft.:$121.45
- Monthly HOA dues:$70
About this home
This beautifully updated home in the heart of the sought after Wellington community offers over 4,000 SF of flexible living with 5 bedrooms, 4.5 baths, and a finished lower level. The main floor features a guest suite, a spacious great room with deck access, and a stylishly renovated kitchen with custom cabinetry, granite counters and new appliances and backsplash. Upstairs, the oversized primary retreat is complemented by a large closet and refreshed en-suite bath with new tile. Two additional well sized rooms share another refreshed full bath. A versatile bonus room features dual closets—ideal as a 6th bedroom, office or even as a fabulous boudoir. The lower level provides a recreation room, additional bedroom and full bath. Outside an expansive deck and lower patio are perfect for entertaining. Nestled against wooded privacy, this home blends indoor/outdoor living with community perks including a pool, clubhouse, and playgrounds—all in a convenient commuter location.
Contact an agent
Home facts
- Year built:2005
- Listing ID #:2526439
- Added:61 day(s) ago
- Updated:November 20, 2025 at 08:58 AM
Rooms and interior
- Bedrooms:5
- Total bathrooms:4
- Full bathrooms:4
- Living area:5,138 sq. ft.
Heating and cooling
- Cooling:Central Air, Heat Pump, Zoned
- Heating:Forced Air, Heat Pump, Natural Gas, Zoned
Structure and exterior
- Roof:Asphalt
- Year built:2005
- Building area:5,138 sq. ft.
- Lot area:0.34 Acres
Schools
- High school:Warhill
- Middle school:Toano
- Elementary school:Stonehouse
Utilities
- Water:Public
- Sewer:Public Sewer
Finances and disclosures
- Price:$624,000
- Price per sq. ft.:$121.45
- Tax amount:$4,424 (2024)
New listings near 3943 Bournemouth Bend
- New
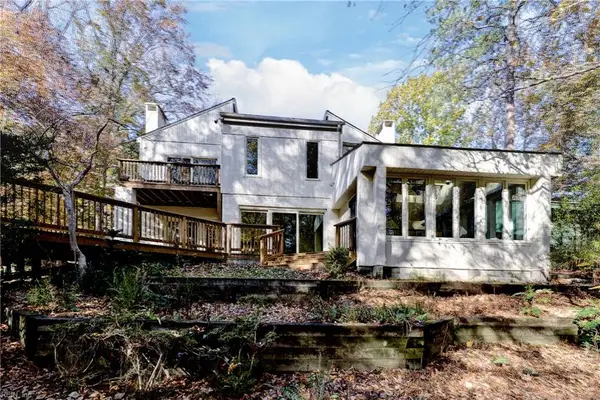 $695,000Active4 beds 3 baths2,600 sq. ft.
$695,000Active4 beds 3 baths2,600 sq. ft.140 Hunting Cove, Williamsburg, VA 23185
MLS# 10610387Listed by: Liz Moore & Associates LLC - New
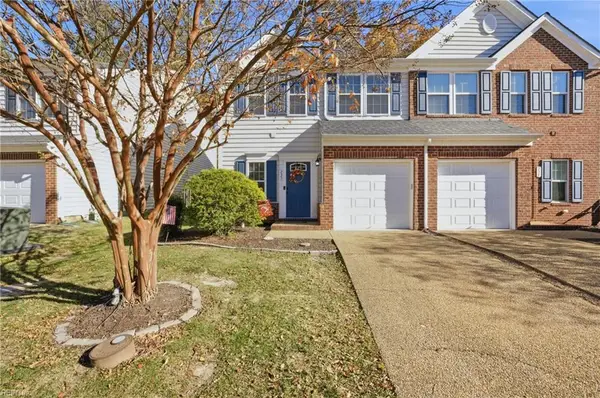 $389,999Active3 beds 3 baths1,800 sq. ft.
$389,999Active3 beds 3 baths1,800 sq. ft.235 Lewis Burwell Place, Williamsburg, VA 23185
MLS# 10610661Listed by: Iron Valley Real Estate Hampton Roads - New
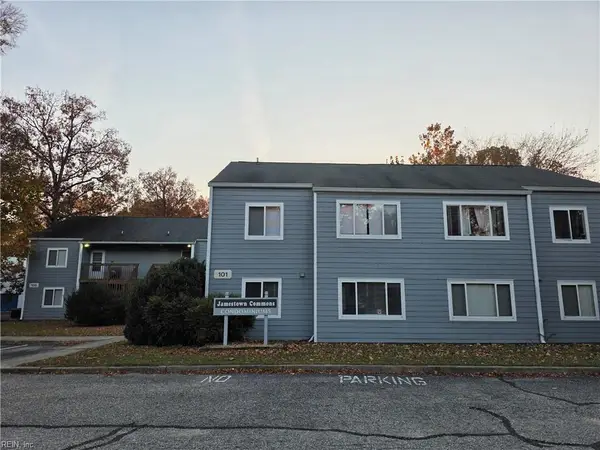 $155,000Active2 beds 1 baths768 sq. ft.
$155,000Active2 beds 1 baths768 sq. ft.103 Lake Powell Road #F, Williamsburg, VA 23185
MLS# 10609879Listed by: EXP Realty LLC - Open Thu, 1 to 4pmNew
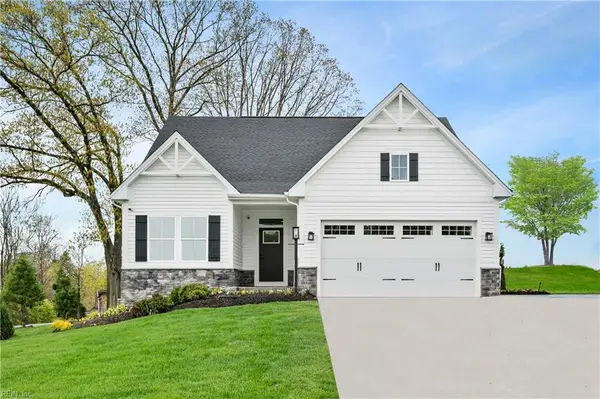 $434,990Active3 beds 2 baths1,410 sq. ft.
$434,990Active3 beds 2 baths1,410 sq. ft.206 Woodcreek Road, Williamsburg, VA 23185
MLS# 10609934Listed by: BHHS RW Towne Realty 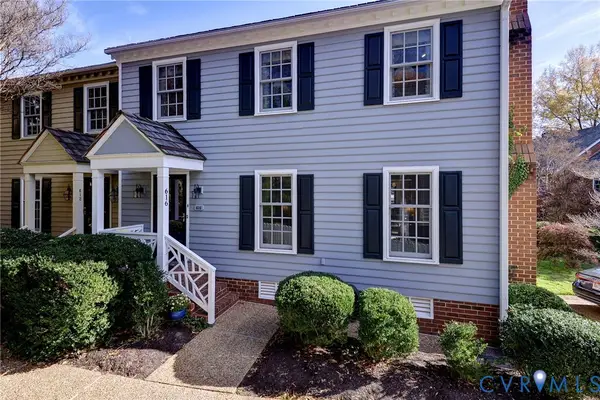 $759,000Pending4 beds 3 baths2,440 sq. ft.
$759,000Pending4 beds 3 baths2,440 sq. ft.616 Counselors Way, Williamsburg, VA 23185
MLS# 2531402Listed by: SHAHEEN RUTH MARTIN & FONVILLE- New
 $329,900Active3 beds 2 baths1,004 sq. ft.
$329,900Active3 beds 2 baths1,004 sq. ft.605 Pocahontas Street, Williamsburg, VA 23185
MLS# 10609658Listed by: EXP Realty LLC - New
 $645,000Active4 beds 3 baths2,970 sq. ft.
$645,000Active4 beds 3 baths2,970 sq. ft.404 Ashwood Drive, Williamsburg, VA 23185
MLS# 10609885Listed by: Garrett Realty Partners - New
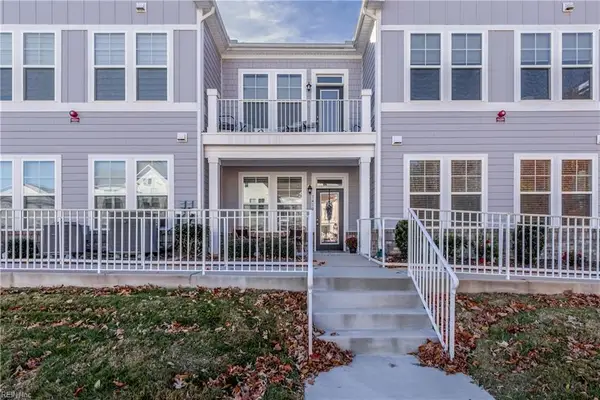 $380,000Active2 beds 2 baths1,428 sq. ft.
$380,000Active2 beds 2 baths1,428 sq. ft.1410 Green Hill Street, Williamsburg, VA 23185
MLS# 10609994Listed by: Liz Moore & Associates LLC - Open Thu, 1 to 4pm
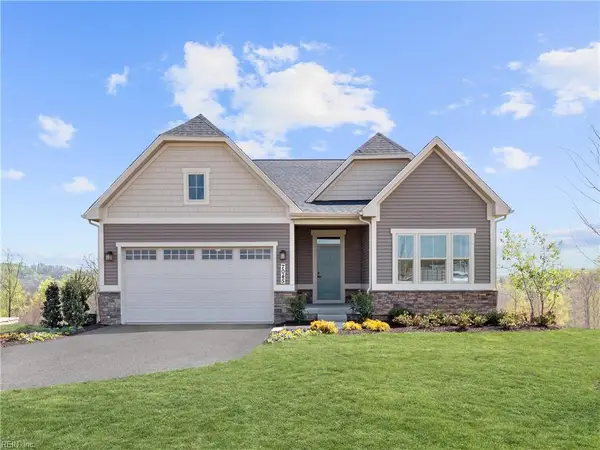 $529,990Active3 beds 3 baths3,354 sq. ft.
$529,990Active3 beds 3 baths3,354 sq. ft.221 Woodcreek Road, Williamsburg, VA 23185
MLS# 10609246Listed by: BHHS RW Towne Realty 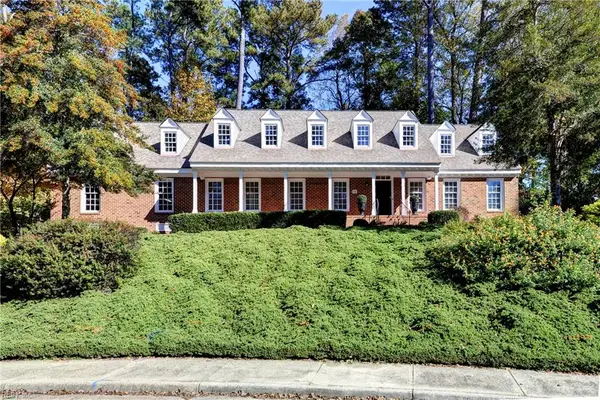 $757,000Active3 beds 3 baths3,895 sq. ft.
$757,000Active3 beds 3 baths3,895 sq. ft.10 Whitby Court, Williamsburg, VA 23185
MLS# 10608988Listed by: Liz Moore & Associates LLC
