409 Marks Pond Way, Williamsburg, VA 23188
Local realty services provided by:Napier Realtors ERA
409 Marks Pond Way,Williamsburg, VA 23188
$675,000
- 5 Beds
- 5 Baths
- 3,008 sq. ft.
- Single family
- Pending
Listed by: ryan clore, david cooke
Office: long & foster realtors
MLS#:2527828
Source:RV
Price summary
- Price:$675,000
- Price per sq. ft.:$224.4
- Monthly HOA dues:$67
About this home
Built in 2020 by Harbin Builders, this beautifully maintained 5-bedroom, 3.5-bath home in The Oaks at Fenton Mill offers the style and efficiency of new construction—without the premium price. Located just 2 minutes from I-64 and an easy 30-minute commute to Richmond, it blends convenience with comfort in a highly desired Williamsburg location. The open floor plan is perfect for everyday living and entertaining, with a spacious main-level primary suite featuring two walk-in closets and a well-appointed en-suite bath. Upstairs offers four additional bedrooms and two full baths, ideal for family, guests, or a home office. The modern kitchen and living area flow seamlessly to a fully fenced backyard with a built-in fire pit, backing to a community playground and soccer field for added outdoor enjoyment. With a 2-car garage, low-maintenance landscaping, this move-in-ready home delivers thoughtful design, quality craftsmanship, and an unbeatable Williamsburg location.
Contact an agent
Home facts
- Year built:2020
- Listing ID #:2527828
- Added:47 day(s) ago
- Updated:November 20, 2025 at 08:58 AM
Rooms and interior
- Bedrooms:5
- Total bathrooms:5
- Full bathrooms:3
- Half bathrooms:2
- Living area:3,008 sq. ft.
Heating and cooling
- Cooling:Heat Pump
- Heating:Electric, Heat Pump
Structure and exterior
- Roof:Shingle
- Year built:2020
- Building area:3,008 sq. ft.
- Lot area:0.27 Acres
Schools
- High school:Bruton
- Middle school:Queens Lake
- Elementary school:Waller Mill
Utilities
- Water:Public
- Sewer:Public Sewer
Finances and disclosures
- Price:$675,000
- Price per sq. ft.:$224.4
- Tax amount:$4,823 (2024)
New listings near 409 Marks Pond Way
- New
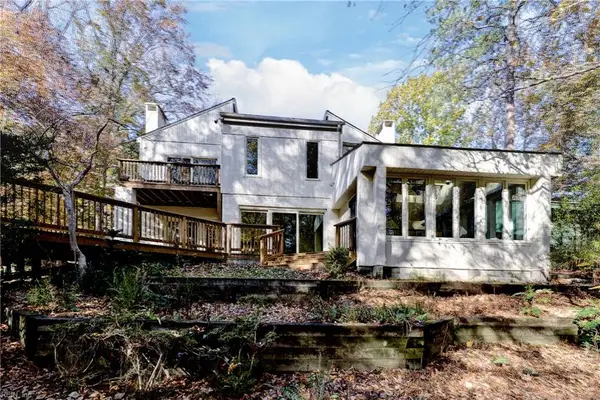 $695,000Active4 beds 3 baths2,600 sq. ft.
$695,000Active4 beds 3 baths2,600 sq. ft.140 Hunting Cove, Williamsburg, VA 23185
MLS# 10610387Listed by: Liz Moore & Associates LLC - New
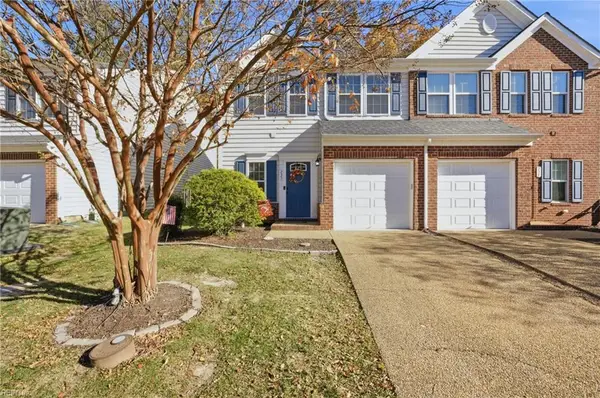 $389,999Active3 beds 3 baths1,800 sq. ft.
$389,999Active3 beds 3 baths1,800 sq. ft.235 Lewis Burwell Place, Williamsburg, VA 23185
MLS# 10610661Listed by: Iron Valley Real Estate Hampton Roads - New
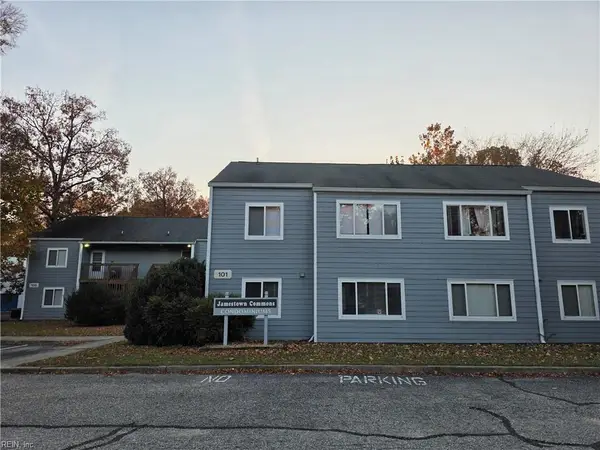 $155,000Active2 beds 1 baths768 sq. ft.
$155,000Active2 beds 1 baths768 sq. ft.103 Lake Powell Road #F, Williamsburg, VA 23185
MLS# 10609879Listed by: EXP Realty LLC - Open Thu, 1 to 4pmNew
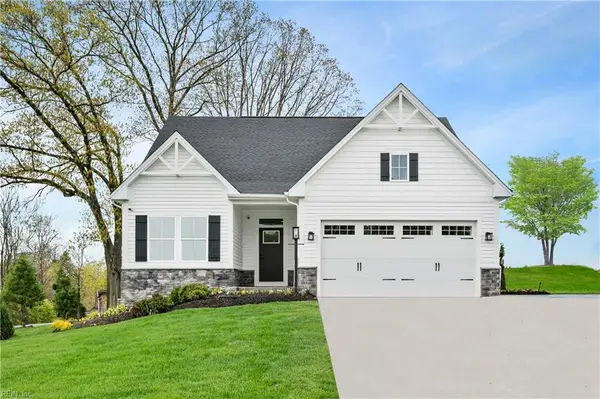 $434,990Active3 beds 2 baths1,410 sq. ft.
$434,990Active3 beds 2 baths1,410 sq. ft.206 Woodcreek Road, Williamsburg, VA 23185
MLS# 10609934Listed by: BHHS RW Towne Realty 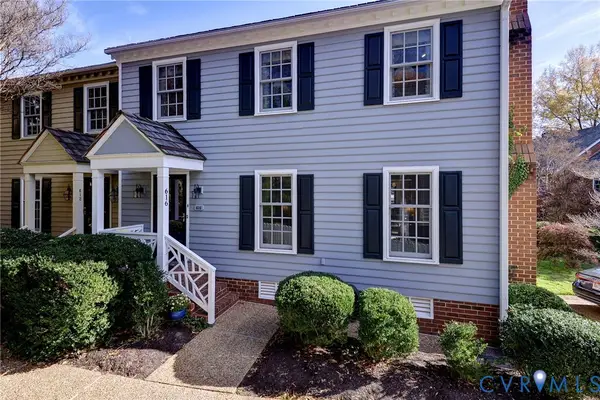 $759,000Pending4 beds 3 baths2,440 sq. ft.
$759,000Pending4 beds 3 baths2,440 sq. ft.616 Counselors Way, Williamsburg, VA 23185
MLS# 2531402Listed by: SHAHEEN RUTH MARTIN & FONVILLE- New
 $329,900Active3 beds 2 baths1,004 sq. ft.
$329,900Active3 beds 2 baths1,004 sq. ft.605 Pocahontas Street, Williamsburg, VA 23185
MLS# 10609658Listed by: EXP Realty LLC - New
 $645,000Active4 beds 3 baths2,970 sq. ft.
$645,000Active4 beds 3 baths2,970 sq. ft.404 Ashwood Drive, Williamsburg, VA 23185
MLS# 10609885Listed by: Garrett Realty Partners - New
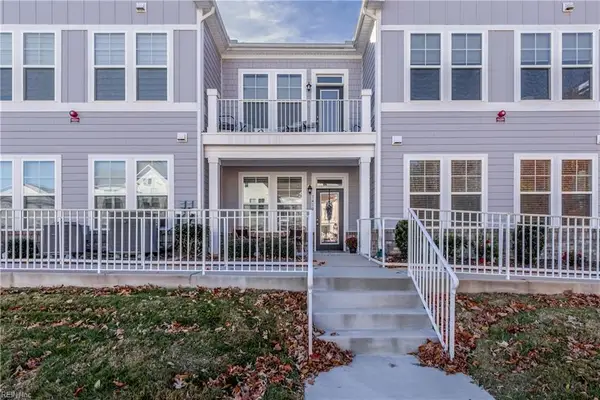 $380,000Active2 beds 2 baths1,428 sq. ft.
$380,000Active2 beds 2 baths1,428 sq. ft.1410 Green Hill Street, Williamsburg, VA 23185
MLS# 10609994Listed by: Liz Moore & Associates LLC - Open Thu, 1 to 4pm
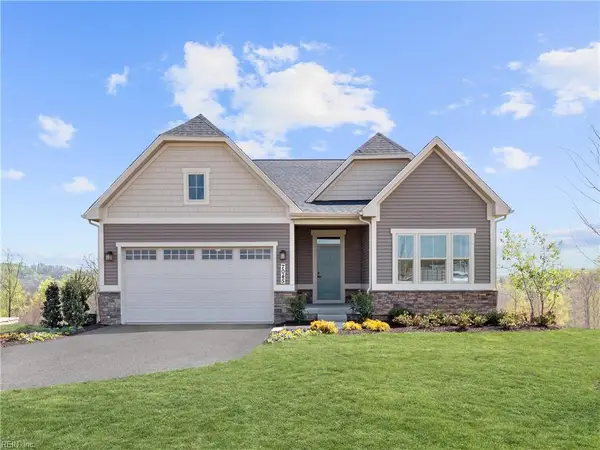 $529,990Active3 beds 3 baths3,354 sq. ft.
$529,990Active3 beds 3 baths3,354 sq. ft.221 Woodcreek Road, Williamsburg, VA 23185
MLS# 10609246Listed by: BHHS RW Towne Realty 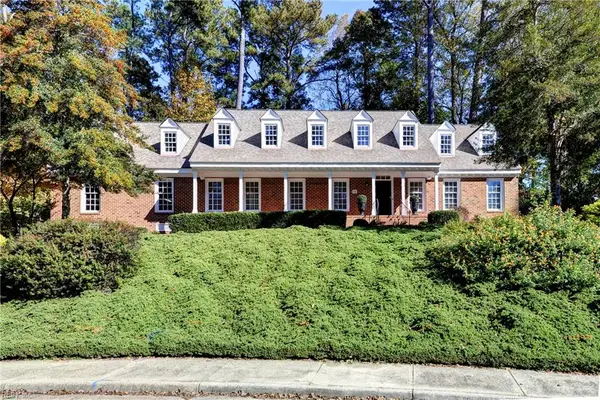 $757,000Active3 beds 3 baths3,895 sq. ft.
$757,000Active3 beds 3 baths3,895 sq. ft.10 Whitby Court, Williamsburg, VA 23185
MLS# 10608988Listed by: Liz Moore & Associates LLC
