4335 Creek Vw E, Williamsburg, VA 23188
Local realty services provided by:ERA Liberty Realty
4335 Creek Vw E,Williamsburg, VA 23188
$479,000
- 3 Beds
- 2 Baths
- 1,866 sq. ft.
- Townhouse
- Active
Listed by:randolph g haufe
Office:shaheen, ruth, martin & fonville real estate
MLS#:VAJC2000538
Source:BRIGHTMLS
Price summary
- Price:$479,000
- Price per sq. ft.:$256.7
About this home
Move-In Ready 55+ Condo in Villas at Five Forks! Discover this stunning, spacious single-level condo on the main street of the sought-after Villas at Five Forks 55+ community. Featuring the larger "Canterbury" floor plan, this 3BR, 2BA home offers bright, open living with vaulted ceilings, plantation shutters, a cozy gas fireplace, and a sunroom. Upgrades include an insulated garage, maple cabinetry, and a large laundry room with GE pedestal washer and dryer. The modern kitchen boasts low maintenance solid surface counters, ample storage, an oversized pantry, skylights, and a Frigidaire refrigerator. The primary suite includes a walk-in closet with built-in organizers, while the second bath features a jetted tub. Enjoy a private 2-unit driveway, a clubhouse with exercise room, pool, and picnic area. HOA dues cover water, sewer, roof, pest control, landscaping, snow/trash removal, annual dryer vent cleaning, smoke detector maintenance, and exterior upkeep for a low-maintenance lifestyle. Relax on the peaceful walking trail or by the community pool. Move-in ready, this home is perfect for active adults seeking comfort and convenience!
Contact an agent
Home facts
- Year built:2011
- Listing ID #:VAJC2000538
- Added:1 day(s) ago
- Updated:October 04, 2025 at 04:38 AM
Rooms and interior
- Bedrooms:3
- Total bathrooms:2
- Full bathrooms:2
- Living area:1,866 sq. ft.
Heating and cooling
- Cooling:Central A/C
- Heating:90% Forced Air, Natural Gas
Structure and exterior
- Roof:Asphalt
- Year built:2011
- Building area:1,866 sq. ft.
Schools
- High school:JAMESTOWN
- Middle school:HORNSBY
- Elementary school:CLARA BYRD BAKER
Utilities
- Water:Public
- Sewer:Public Sewer
Finances and disclosures
- Price:$479,000
- Price per sq. ft.:$256.7
- Tax amount:$3,456 (2025)
New listings near 4335 Creek Vw E
- Open Sun, 1 to 3pmNew
 $525,000Active3 beds 3 baths1,658 sq. ft.
$525,000Active3 beds 3 baths1,658 sq. ft.122 Meeting Place, Williamsburg, VA 23185
MLS# 2527383Listed by: HOWARD HANNA WILLIAM E WOOD - New
 $895,000Active5 beds 5 baths4,015 sq. ft.
$895,000Active5 beds 5 baths4,015 sq. ft.205 Holly Hills Drive, Williamsburg, VA 23185
MLS# 10604082Listed by: Liz Moore & Associates LLC - New
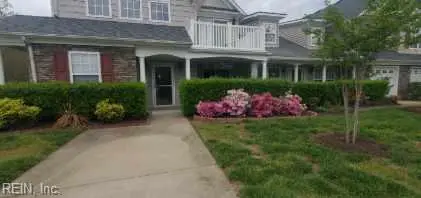 $310,000Active2 beds 2 baths1,420 sq. ft.
$310,000Active2 beds 2 baths1,420 sq. ft.123 Cutspring Arch, Williamsburg, VA 23185
MLS# 10603741Listed by: XRealty.NET LLC - Open Sat, 1 to 4pmNew
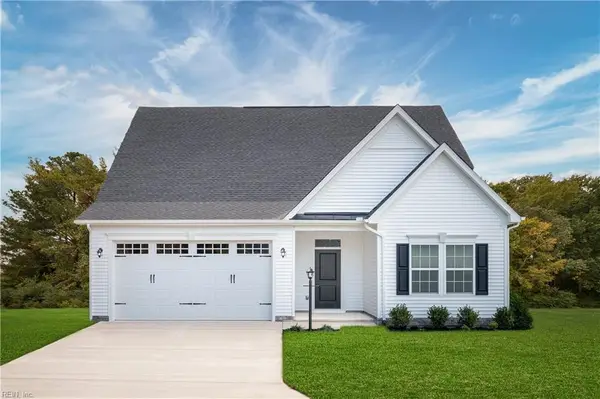 $479,990Active3 beds 3 baths2,334 sq. ft.
$479,990Active3 beds 3 baths2,334 sq. ft.214 Woodcreek Road, Williamsburg, VA 23185
MLS# 10603710Listed by: BHHS RW Towne Realty - New
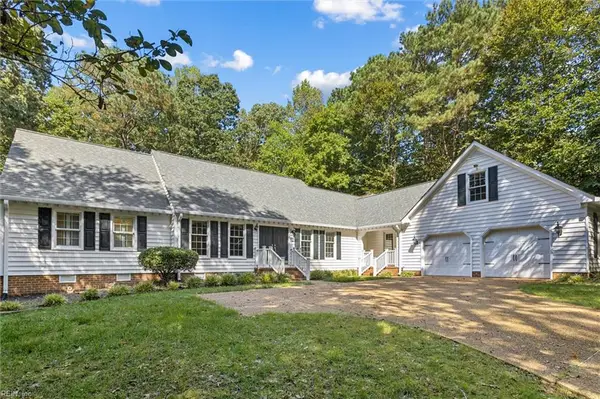 $550,000Active4 beds 3 baths2,928 sq. ft.
$550,000Active4 beds 3 baths2,928 sq. ft.138 Devonshire Drive, Williamsburg, VA 23187
MLS# 10603503Listed by: RE/MAX Connect 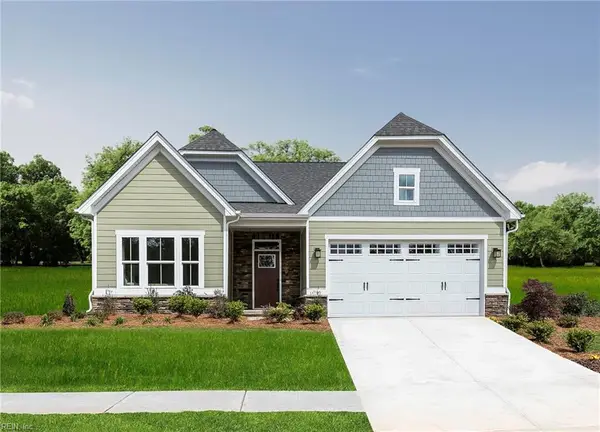 $514,760Pending3 beds 3 baths2,324 sq. ft.
$514,760Pending3 beds 3 baths2,324 sq. ft.202 Woodcreek Road, Williamsburg, VA 23185
MLS# 10603345Listed by: BHHS RW Towne Realty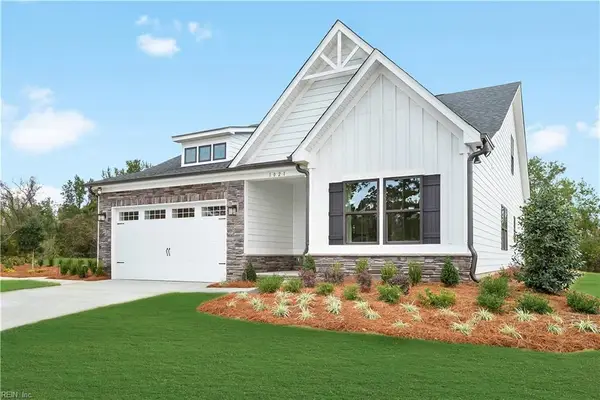 $533,995Pending4 beds 3 baths2,696 sq. ft.
$533,995Pending4 beds 3 baths2,696 sq. ft.229 Woodcreek Road, Williamsburg, VA 23185
MLS# 10603054Listed by: BHHS RW Towne Realty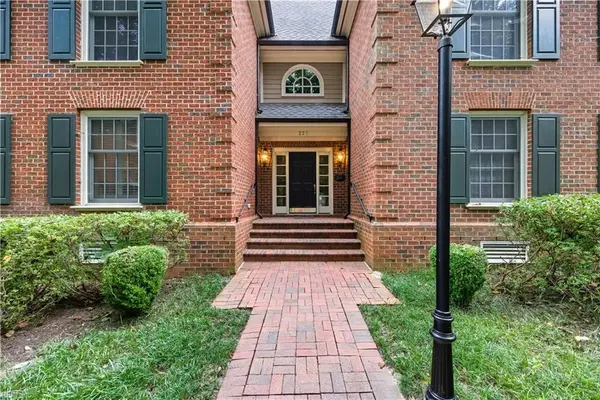 $350,000Active2 beds 4 baths1,384 sq. ft.
$350,000Active2 beds 4 baths1,384 sq. ft.221 Woodmere Drive #B, Williamsburg, VA 23185
MLS# 10602871Listed by: KW Allegiance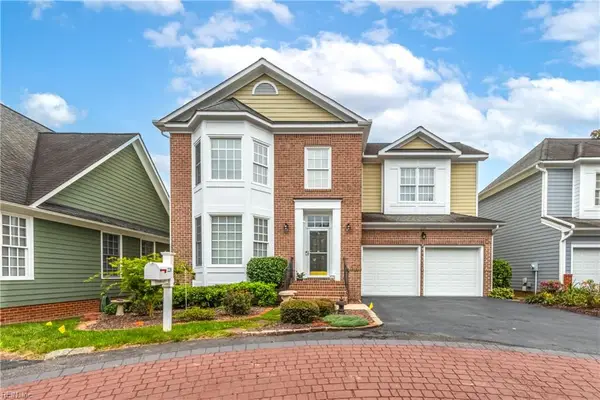 $524,900Active4 beds 4 baths3,511 sq. ft.
$524,900Active4 beds 4 baths3,511 sq. ft.220 Suri Drive, Williamsburg, VA 23185
MLS# 10602307Listed by: Liz Moore & Associates LLC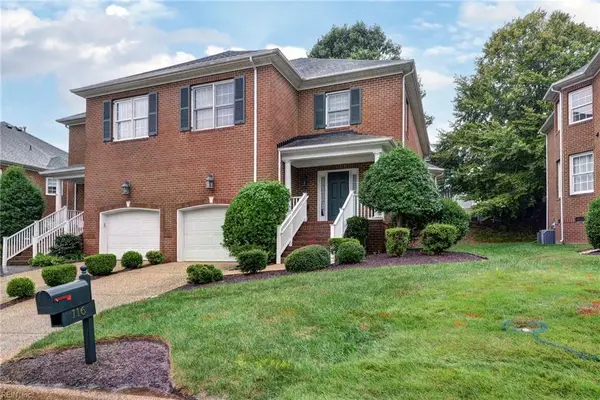 $515,000Active3 beds 3 baths2,327 sq. ft.
$515,000Active3 beds 3 baths2,327 sq. ft.116 Brockton Court, Williamsburg, VA 23185
MLS# 10602553Listed by: RE/MAX Capital
