5316 Arbor Pl, WILLIAMSBURG, VA 23188
Local realty services provided by:ERA Cole Realty

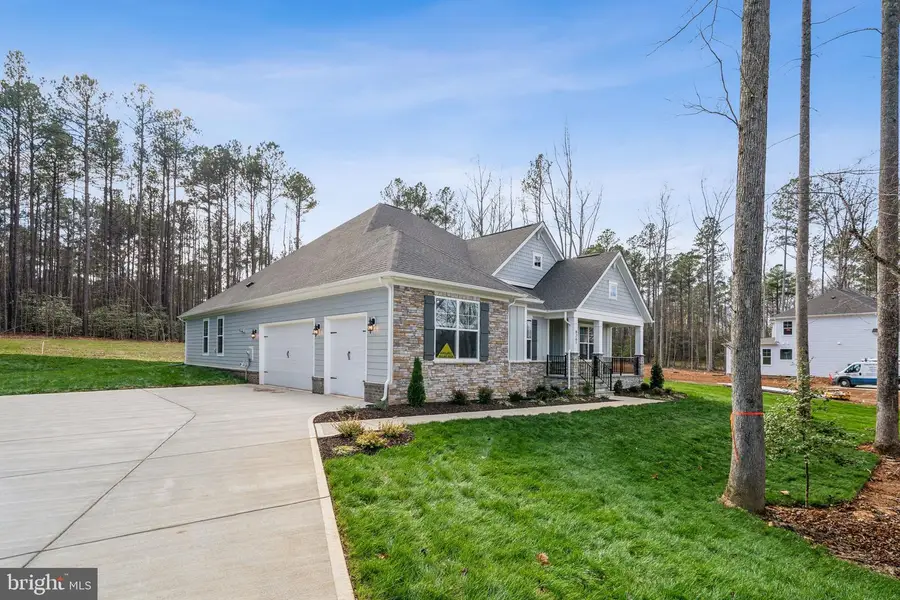

5316 Arbor Pl,WILLIAMSBURG, VA 23188
$881,990
- 3 Beds
- 3 Baths
- 2,662 sq. ft.
- Single family
- Pending
Listed by:victoria jane clark
Office:d r horton realty of virginia llc.
MLS#:VAJC2000428
Source:BRIGHTMLS
Price summary
- Price:$881,990
- Price per sq. ft.:$331.33
- Monthly HOA dues:$55
About this home
Welcome to the Nantucket, a beautifully designed 2,652 sq ft single-story home offering a modern open-concept living space with luxury finishes throughout. Perfect for those seeking one-level living, this home features a spacious living room, a formal dining area, and a kitchen with a large center island, ideal for cooking and entertaining. The flex room adds versatile space, and the storage area and laundry room enhance daily convenience.
The large primary suite is a true retreat, offering an oversized walk-in closet and a luxurious full bath with separate vanities and a private water closet. Two additional full bathrooms and two spacious bedrooms complete the home, providing comfort and ample space for family or guests.
The Nantucket offers the perfect combination of luxury, functionality, and convenience, all on one spacious level. Experience modern living at its finest in this beautifully crafted single-story home.
Contact an agent
Home facts
- Year built:2025
- Listing Id #:VAJC2000428
- Added:124 day(s) ago
- Updated:August 20, 2025 at 07:32 AM
Rooms and interior
- Bedrooms:3
- Total bathrooms:3
- Full bathrooms:3
- Living area:2,662 sq. ft.
Heating and cooling
- Cooling:Heat Pump(s)
- Heating:Natural Gas, Zoned
Structure and exterior
- Roof:Architectural Shingle, Metal
- Year built:2025
- Building area:2,662 sq. ft.
- Lot area:3.74 Acres
Schools
- High school:WARHILL
- Middle school:HORNSBY
- Elementary school:D.J. MONTAGUE
Utilities
- Water:Public
- Sewer:Private Septic Tank
Finances and disclosures
- Price:$881,990
- Price per sq. ft.:$331.33
- Tax amount:$780 (2025)
New listings near 5316 Arbor Pl
- New
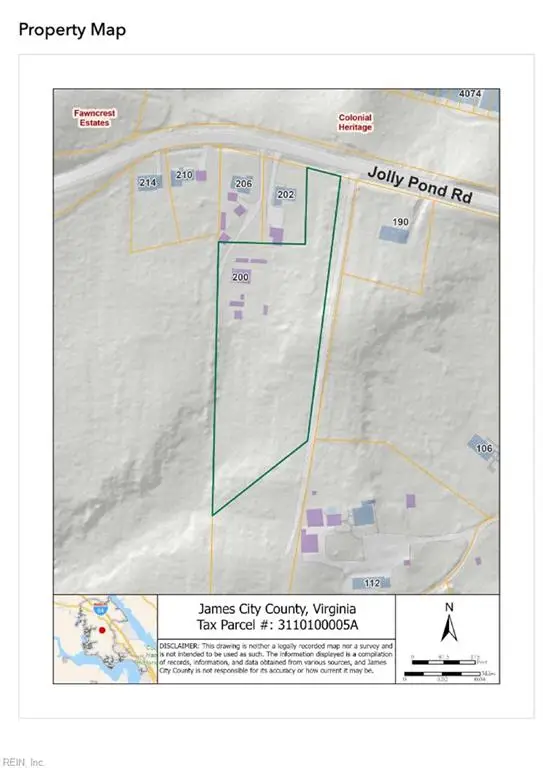 $100,000Active3.04 Acres
$100,000Active3.04 Acres200 Jolly Pond Road, Williamsburg, VA 23188
MLS# 10598141Listed by: Coldwell Banker Premier - New
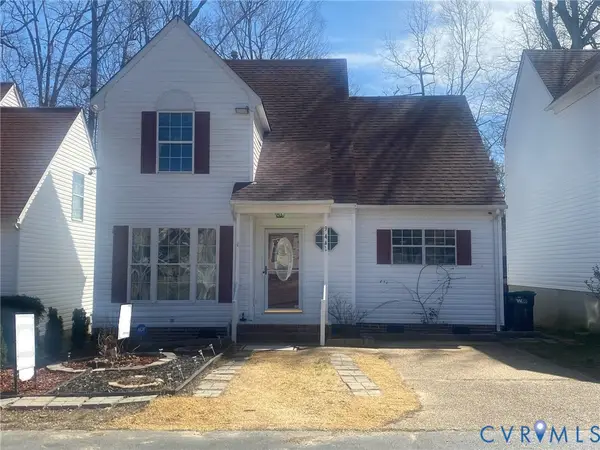 $360,000Active4 beds 3 baths1,340 sq. ft.
$360,000Active4 beds 3 baths1,340 sq. ft.944 Pheasant Run, Williamsburg, VA 23188
MLS# 2523279Listed by: DANIEL AND DANIEL REALTY, INC. - New
 $424,900Active4 beds 3 baths2,538 sq. ft.
$424,900Active4 beds 3 baths2,538 sq. ft.3440 Hunters Ridge, Williamsburg, VA 23188
MLS# 2522595Listed by: CAPCENTER - New
 $535,000Active2 beds 4 baths2,400 sq. ft.
$535,000Active2 beds 4 baths2,400 sq. ft.Address Withheld By Seller, Williamsburg, VA 23188
MLS# 10597906Listed by: CENTURY 21 Nachman Realty - Open Sun, 2 to 4pmNew
 $540,000Active3 beds 4 baths2,434 sq. ft.
$540,000Active3 beds 4 baths2,434 sq. ft.4971 Trailside Alley, Williamsburg, VA 23188
MLS# 10597908Listed by: Own Real Estate LLC - New
 $549,500Active4 beds 4 baths3,282 sq. ft.
$549,500Active4 beds 4 baths3,282 sq. ft.100 Bluffs Circle, Williamsburg, VA 23185
MLS# 2522735Listed by: RE/MAX CAPITAL - New
 $549,500Active4 beds 4 baths3,282 sq. ft.
$549,500Active4 beds 4 baths3,282 sq. ft.100 Bluffs Circle, Williamsburg, VA 23185
MLS# 10597271Listed by: RE/MAX Capital - New
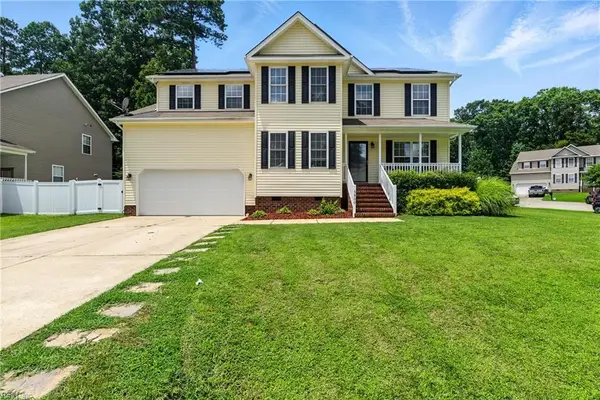 $495,000Active5 beds 3 baths2,745 sq. ft.
$495,000Active5 beds 3 baths2,745 sq. ft.5900 Montpelier Drive, Williamsburg, VA 23188
MLS# 10597543Listed by: Triumph Realty - New
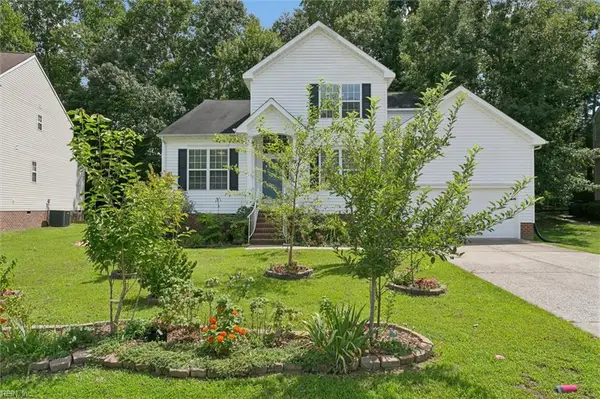 $487,988Active4 beds 3 baths2,708 sq. ft.
$487,988Active4 beds 3 baths2,708 sq. ft.5109 Grace Court W, Williamsburg, VA 23188
MLS# 10597666Listed by: KW Allegiance - New
 $600,000Active4 beds 4 baths2,835 sq. ft.
$600,000Active4 beds 4 baths2,835 sq. ft.1103 Hitchens Lane, Williamsburg, VA 23188
MLS# 10597369Listed by: Liz Moore & Associates LLC
