5401 Discovery Park Boulevard, Williamsburg, VA 23188
Local realty services provided by:ERA Woody Hogg & Assoc.
5401 Discovery Park Boulevard,Williamsburg, VA 23188
$414,900
- 4 Beds
- 3 Baths
- 1,949 sq. ft.
- Townhouse
- Active
Listed by:marshall toney
Office:exp realty llc.
MLS#:2526916
Source:RV
Price summary
- Price:$414,900
- Price per sq. ft.:$212.88
- Monthly HOA dues:$136.33
About this home
Welcome to Chelsea Green in New Town, where style meets comfort. This stunning tri-level home is designed to impress with its abundance of natural light, soaring cathedral ceilings, and contemporary layout. The second floor is the heart of the home, featuring a spacious, open-concept living area and a private balcony perfect for enjoying morning coffee, evening relaxation, or taking in the view of the park. The third-floor primary suite offers a serene retreat, thoughtfully separated for ultimate privacy. Two guest bedrooms are conveniently located on the second level, while the main level features a flexible family room that can easily serve as a fourth bedroom, home office, or cozy den. Enjoy the convenience of a 2-car garage with rear alley access and the vibrant lifestyle of New Town, with Shops, Dining, Parks, and a Pool, all just minutes away. Sophisticated, functional, and full of charm, this is the home you've been waiting for. Too good to be true, come see for yourself!
Contact an agent
Home facts
- Year built:2010
- Listing ID #:2526916
- Added:1 day(s) ago
- Updated:October 03, 2025 at 08:54 PM
Rooms and interior
- Bedrooms:4
- Total bathrooms:3
- Full bathrooms:3
- Living area:1,949 sq. ft.
Heating and cooling
- Cooling:Central Air
- Heating:Forced Air, Natural Gas
Structure and exterior
- Roof:Asphalt, Composition
- Year built:2010
- Building area:1,949 sq. ft.
- Lot area:0.04 Acres
Schools
- High school:Lafayette
- Middle school:Berkeley
- Elementary school:D. J. Montague
Utilities
- Water:Public
- Sewer:Public Sewer
Finances and disclosures
- Price:$414,900
- Price per sq. ft.:$212.88
- Tax amount:$2,848 (2024)
New listings near 5401 Discovery Park Boulevard
- Open Sat, 1 to 3pmNew
 $525,000Active3 beds 3 baths1,658 sq. ft.
$525,000Active3 beds 3 baths1,658 sq. ft.122 Meeting Place, Williamsburg, VA 23185
MLS# 2527383Listed by: HOWARD HANNA WILLIAM E WOOD - New
 $895,000Active5 beds 5 baths4,015 sq. ft.
$895,000Active5 beds 5 baths4,015 sq. ft.205 Holly Hills Drive, Williamsburg, VA 23185
MLS# 10604082Listed by: Liz Moore & Associates LLC - New
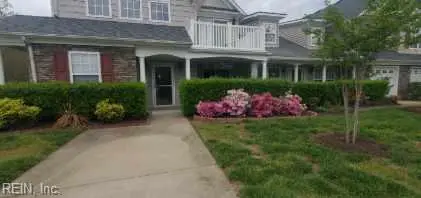 $310,000Active2 beds 2 baths1,420 sq. ft.
$310,000Active2 beds 2 baths1,420 sq. ft.123 Cutspring Arch, Williamsburg, VA 23185
MLS# 10603741Listed by: XRealty.NET LLC - Open Sat, 1 to 4pmNew
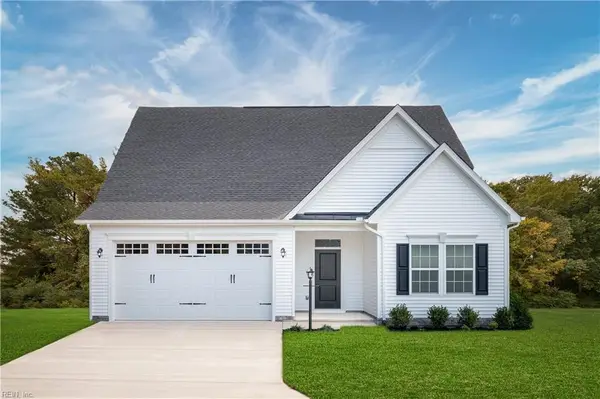 $479,990Active3 beds 3 baths2,334 sq. ft.
$479,990Active3 beds 3 baths2,334 sq. ft.214 Woodcreek Road, Williamsburg, VA 23185
MLS# 10603710Listed by: BHHS RW Towne Realty - New
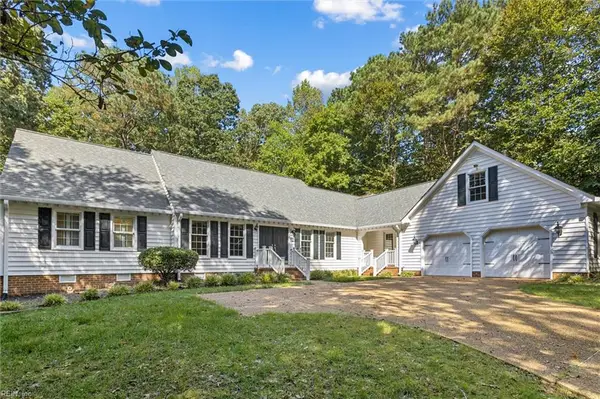 $550,000Active4 beds 3 baths2,928 sq. ft.
$550,000Active4 beds 3 baths2,928 sq. ft.138 Devonshire Drive, Williamsburg, VA 23187
MLS# 10603503Listed by: RE/MAX Connect 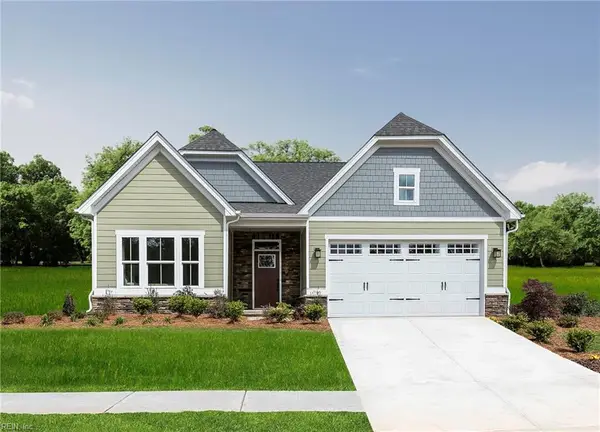 $514,760Pending3 beds 3 baths2,324 sq. ft.
$514,760Pending3 beds 3 baths2,324 sq. ft.202 Woodcreek Road, Williamsburg, VA 23185
MLS# 10603345Listed by: BHHS RW Towne Realty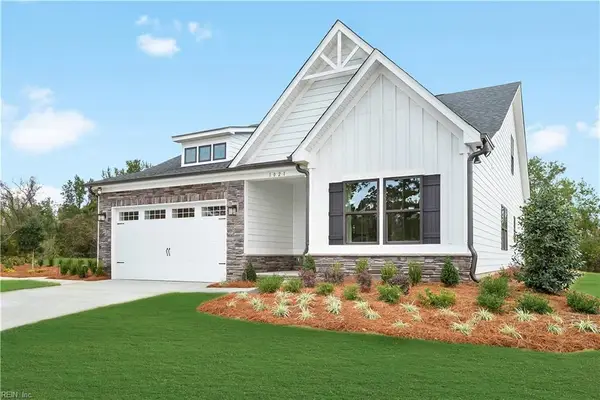 $533,995Pending4 beds 3 baths2,696 sq. ft.
$533,995Pending4 beds 3 baths2,696 sq. ft.229 Woodcreek Road, Williamsburg, VA 23185
MLS# 10603054Listed by: BHHS RW Towne Realty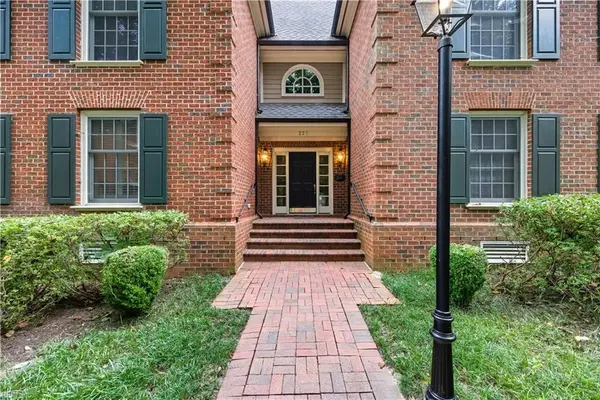 $350,000Active2 beds 4 baths1,384 sq. ft.
$350,000Active2 beds 4 baths1,384 sq. ft.221 Woodmere Drive #B, Williamsburg, VA 23185
MLS# 10602871Listed by: KW Allegiance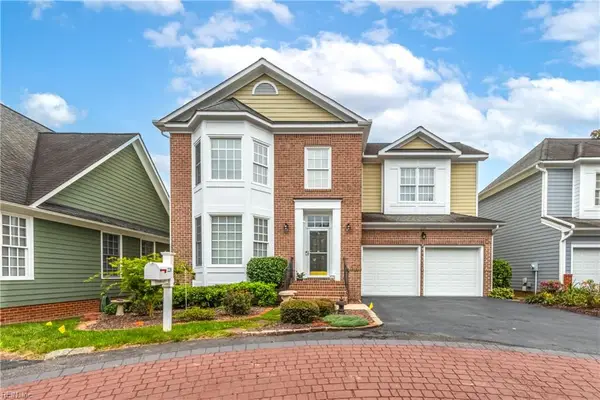 $524,900Active4 beds 4 baths3,511 sq. ft.
$524,900Active4 beds 4 baths3,511 sq. ft.220 Suri Drive, Williamsburg, VA 23185
MLS# 10602307Listed by: Liz Moore & Associates LLC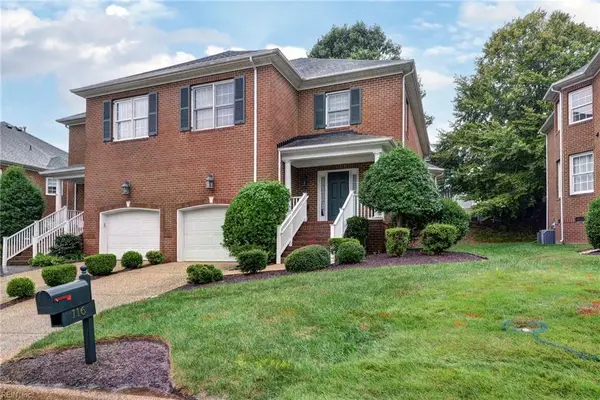 $515,000Active3 beds 3 baths2,327 sq. ft.
$515,000Active3 beds 3 baths2,327 sq. ft.116 Brockton Court, Williamsburg, VA 23185
MLS# 10602553Listed by: RE/MAX Capital
