6462 Isabella Drive, Williamsburg, VA 23188
Local realty services provided by:Napier Realtors ERA
6462 Isabella Drive,Williamsburg, VA 23188
$575,000
- 4 Beds
- 2 Baths
- 2,178 sq. ft.
- Single family
- Pending
Listed by: adam straight
Office: long & foster realtors
MLS#:2531641
Source:RV
Price summary
- Price:$575,000
- Price per sq. ft.:$264
- Monthly HOA dues:$320
About this home
Enjoy spacious single-level living in this beautifully maintained Huntley floor plan, perfectly positioned on a premium, private wooded homesite. This home features a wonderfully open layout ideal for entertaining, enhanced by elegant details such as multiple tray ceilings with crown molding, plantation shutters throughout, and gleaming hardwood floors. Updated lighting adds a modern touch throughout the home. 3 bedrooms plus a flex room/optional 4th bedroom which can be an office, den, or hobby space. The warm, inviting kitchen offers an extended island for casual dining, newer granite countertops, stainless steel appliances, and excellent functionality. The spacious owner’s suite includes two walk-in closets, a new soaking tub, and a frameless glass shower door. Relax year-round on the covered back patio, where you can enjoy serene views of the tranquil wooded backdrop. Whole House Generator. Located in **Colonial Heritage—Williamsburg’s premier 55+ active-adult, gated golf community—**this home offers the perfect blend of comfort, style, and resort-style living.
Contact an agent
Home facts
- Year built:2015
- Listing ID #:2531641
- Added:41 day(s) ago
- Updated:December 18, 2025 at 08:37 AM
Rooms and interior
- Bedrooms:4
- Total bathrooms:2
- Full bathrooms:2
- Living area:2,178 sq. ft.
Heating and cooling
- Cooling:Central Air, Electric
- Heating:Forced Air, Natural Gas
Structure and exterior
- Roof:Asphalt, Shingle
- Year built:2015
- Building area:2,178 sq. ft.
- Lot area:0.16 Acres
Schools
- High school:Warhill
- Middle school:Toano
- Elementary school:Norge
Utilities
- Water:Public
- Sewer:Public Sewer
Finances and disclosures
- Price:$575,000
- Price per sq. ft.:$264
- Tax amount:$3,847 (2025)
New listings near 6462 Isabella Drive
- New
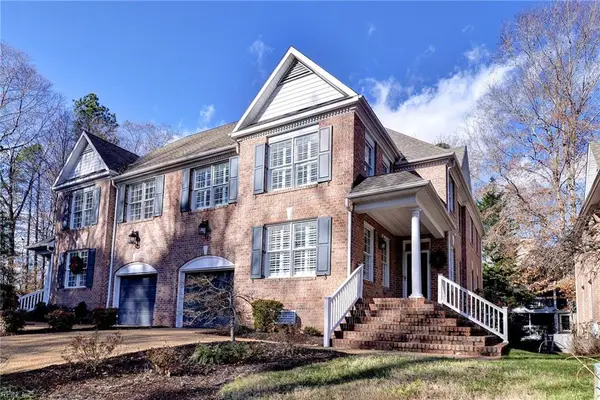 $519,000Active4 beds 4 baths2,788 sq. ft.
$519,000Active4 beds 4 baths2,788 sq. ft.180 Exmoor Court, Williamsburg, VA 23185
MLS# 10613815Listed by: RE/MAX Capital 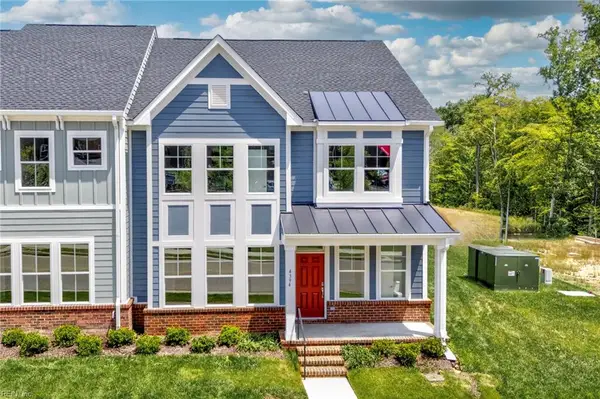 $565,660Pending3 beds 3 baths2,448 sq. ft.
$565,660Pending3 beds 3 baths2,448 sq. ft.4408 Battery Boulevard, Williamsburg, VA 23185
MLS# 10613508Listed by: RE/MAX Capital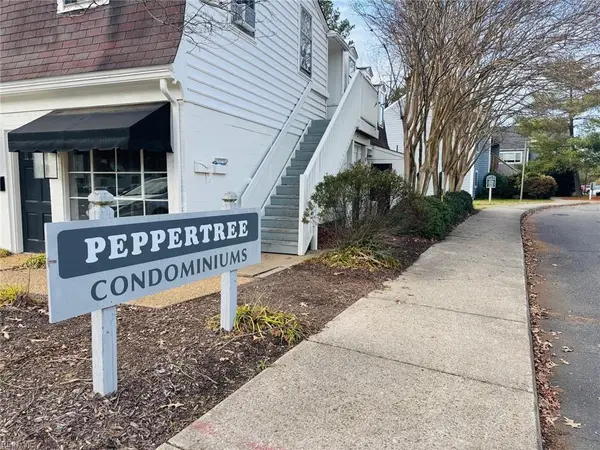 $140,000Active2 beds 1 baths832 sq. ft.
$140,000Active2 beds 1 baths832 sq. ft.1203 Jamestown Road #E4, Williamsburg, VA 23185
MLS# 10613564Listed by: CENTURY 21 Nachman Realty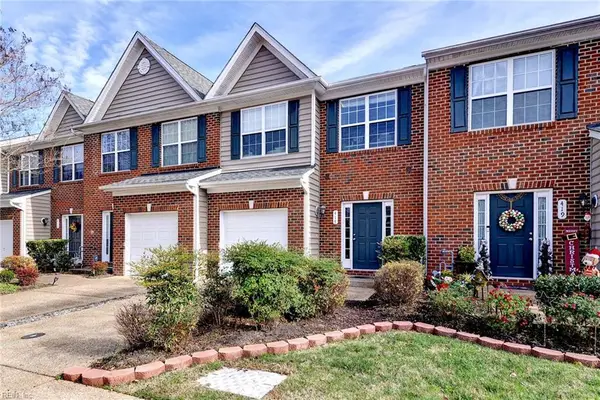 $389,000Active3 beds 3 baths1,954 sq. ft.
$389,000Active3 beds 3 baths1,954 sq. ft.417 Lewis Burwell Place, Williamsburg, VA 23185
MLS# 10612585Listed by: Garrett Realty Partners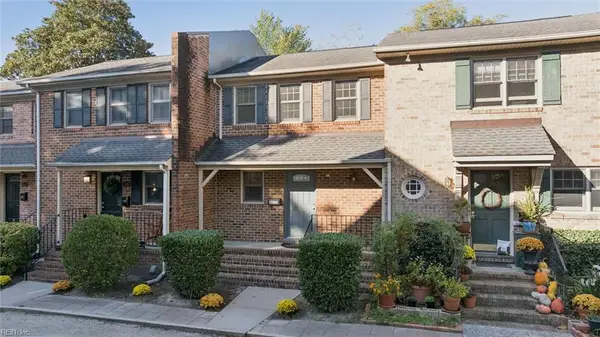 $379,000Pending2 beds 3 baths1,288 sq. ft.
$379,000Pending2 beds 3 baths1,288 sq. ft.421 Scotland Street #3, Williamsburg, VA 23185
MLS# 10612407Listed by: Shaheen Ruth Martin & Fonville Real Estate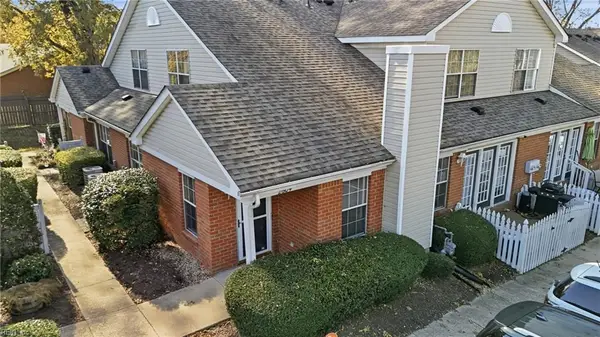 $280,000Active2 beds 2 baths1,529 sq. ft.
$280,000Active2 beds 2 baths1,529 sq. ft.2604 Westgate Circle, Williamsburg, VA 23185
MLS# 10611788Listed by: Jason Mitchell Real Estate $450,000Active4 beds 2 baths940 sq. ft.
$450,000Active4 beds 2 baths940 sq. ft.503 Capitol Court, Williamsburg, VA 23185
MLS# 10611646Listed by: Liz Moore & Associates LLC $169,800Active2 beds 2 baths1,313 sq. ft.
$169,800Active2 beds 2 baths1,313 sq. ft.376 Merrimac Trail #113, Williamsburg, VA 23185
MLS# 10611468Listed by: CENTURY 21 Nachman Realty $433,345Pending3 beds 2 baths1,410 sq. ft.
$433,345Pending3 beds 2 baths1,410 sq. ft.214 Woodcreek Road, Williamsburg, VA 23185
MLS# 10611326Listed by: BHHS RW Towne Realty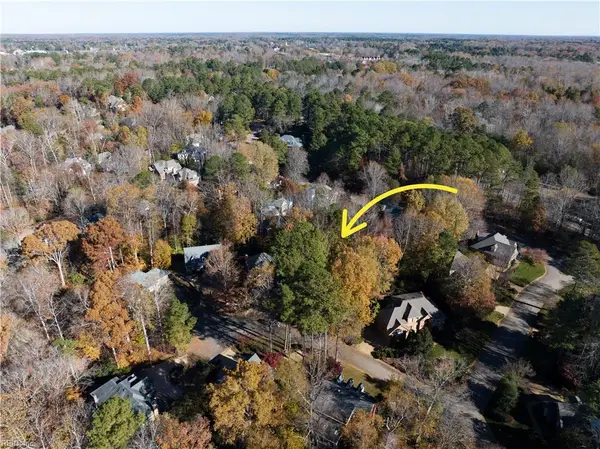 $180,000Active0.18 Acres
$180,000Active0.18 Acres11 Frenchmens Key, Williamsburg, VA 23185
MLS# 10610917Listed by: Liz Moore & Associates LLC
